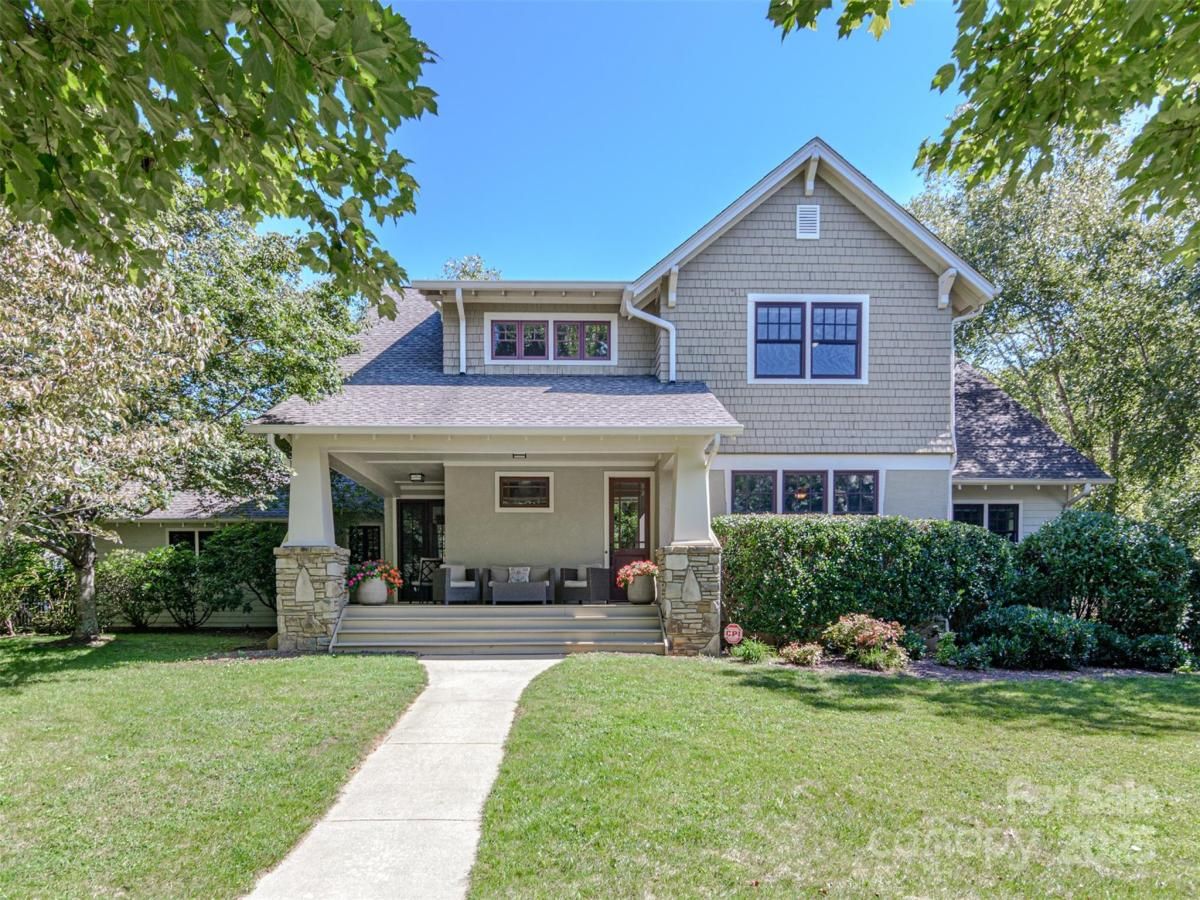1059 Columbine Road
$1,550,000
Asheville, NC, 28803
singlefamily
4
4
Lot Size: 0.43 Acres
ABOUT
Property Information
Completely renovated craftsman-style home in the coveted Olmsted section of Biltmore Park blends timeless architecture with modern luxury. The main level features a gourmet chef’s kitchen with soft-close inset custom Crystal cabinetry extending to the ceiling, premium appliances, and leathered granite surfaces on both the oversized island and counters. Additional main-floor highlights include a spacious master bedroom, private office, formal dining room, laundry room with walk-in pantry, and a floor-to-ceiling direct vented stone fireplace in the living room. Hardwood floors run throughout the main floor and the stairwell. Upstairs has three spacious bedrooms, including one with a unique custom-built wood nook. A fifth potential bedroom is built out as a game room. Situated only three homes from the community pool and a short stroll to bustling Town Square. This property provides effortless access to dining, shopping, and I-26.
SPECIFICS
Property Details
Price:
$1,550,000
MLS #:
CAR4292827
Status:
Active
Beds:
4
Baths:
4
Type:
Single Family
Subtype:
Single Family Residence
Subdivision:
Biltmore Park
Listed Date:
Sep 5, 2025
Finished Sq Ft:
3,571
Lot Size:
18,731 sqft / 0.43 acres (approx)
Year Built:
1998
AMENITIES
Interior
Appliances
Convection Oven, Dishwasher, Disposal, Exhaust Hood, Gas Cooktop, Gas Oven, Gas Water Heater, Microwave, Oven, Plumbed For Ice Maker, Wall Oven
Bathrooms
3 Full Bathrooms, 1 Half Bathroom
Cooling
Ceiling Fan(s), Central Air, Electric
Flooring
Carpet, Wood
Heating
Central, Electric, Forced Air, Natural Gas
Laundry Features
Gas Dryer Hookup, Laundry Room, Washer Hookup
AMENITIES
Exterior
Community Features
Clubhouse, Outdoor Pool, Tennis Court(s)
Construction Materials
Hardboard Siding, Synthetic Stucco
Parking Features
Driveway, Attached Garage, Garage Faces Rear, Keypad Entry
Roof
Shingle
Security Features
Carbon Monoxide Detector(s), Security System
NEIGHBORHOOD
Schools
Elementary School:
Estes/Koontz
Middle School:
Valley Springs
High School:
T.C. Roberson
FINANCIAL
Financial
HOA Fee
$825
HOA Frequency
Annually
HOA Name
First service residential
See this Listing
Mortgage Calculator
Similar Listings Nearby
Lorem ipsum dolor sit amet, consectetur adipiscing elit. Aliquam erat urna, scelerisque sed posuere dictum, mattis etarcu.

1059 Columbine Road
Asheville, NC





