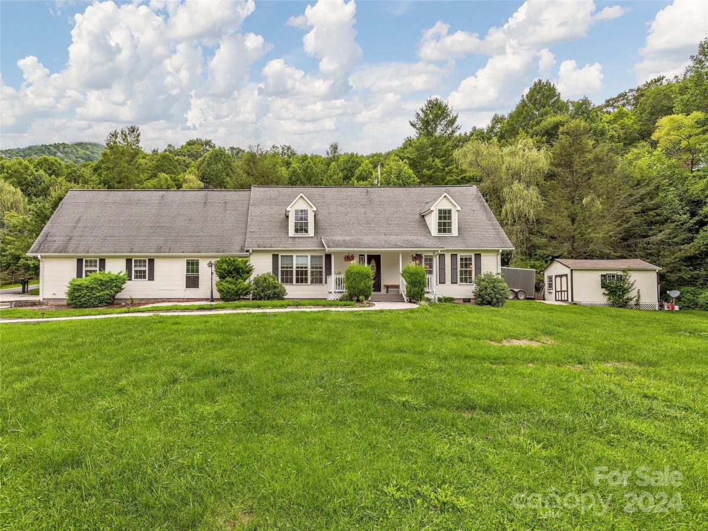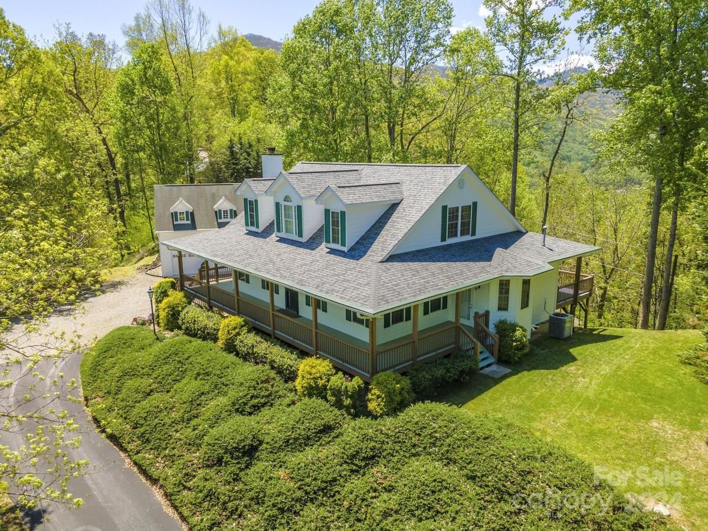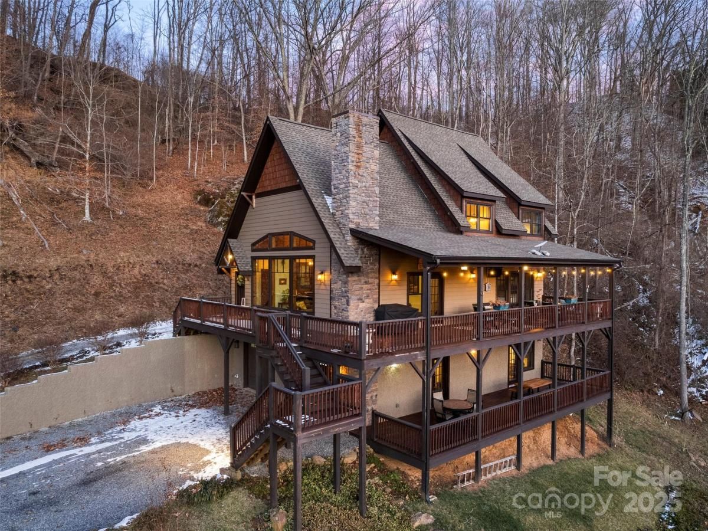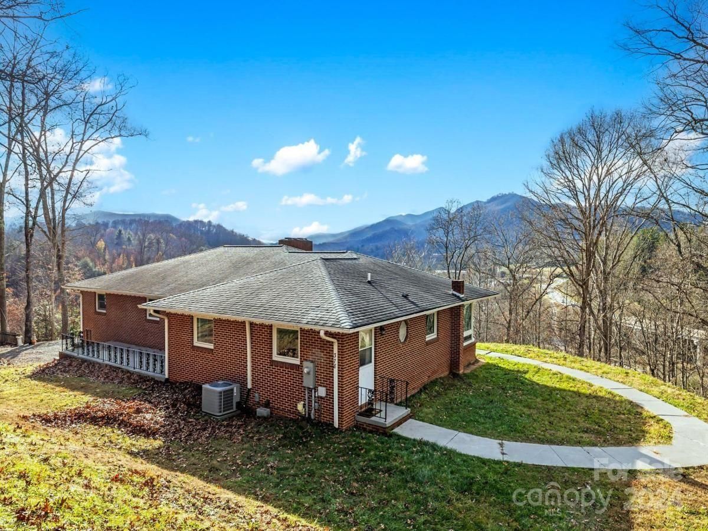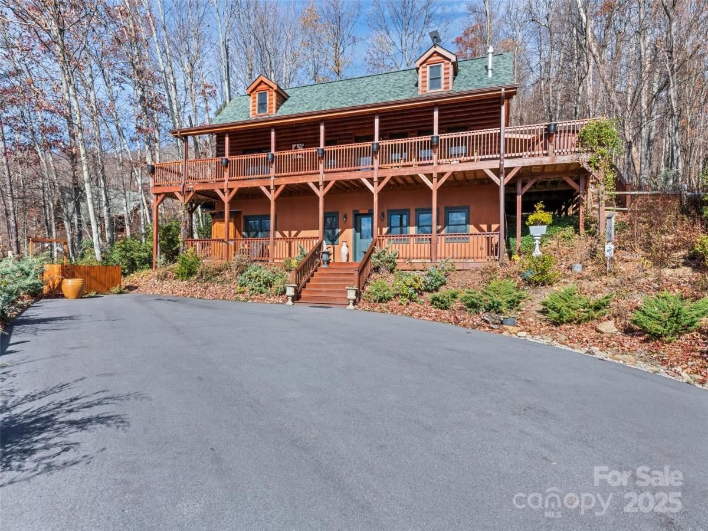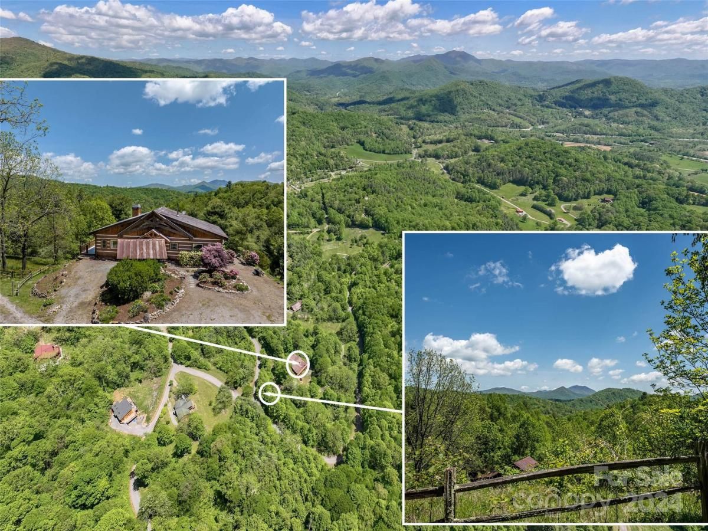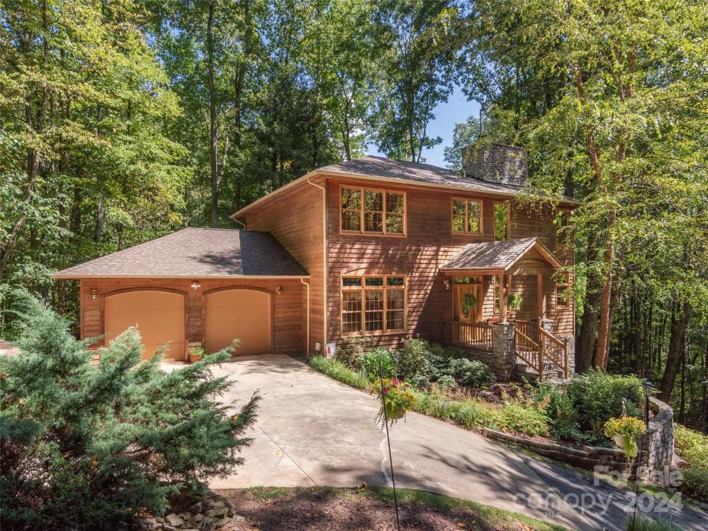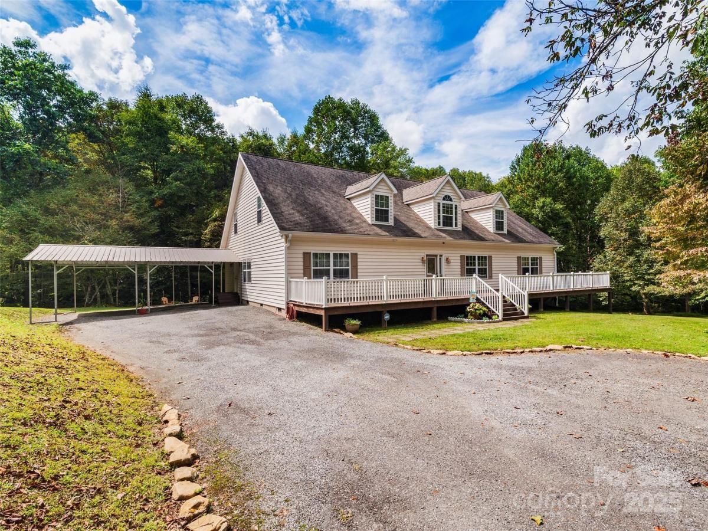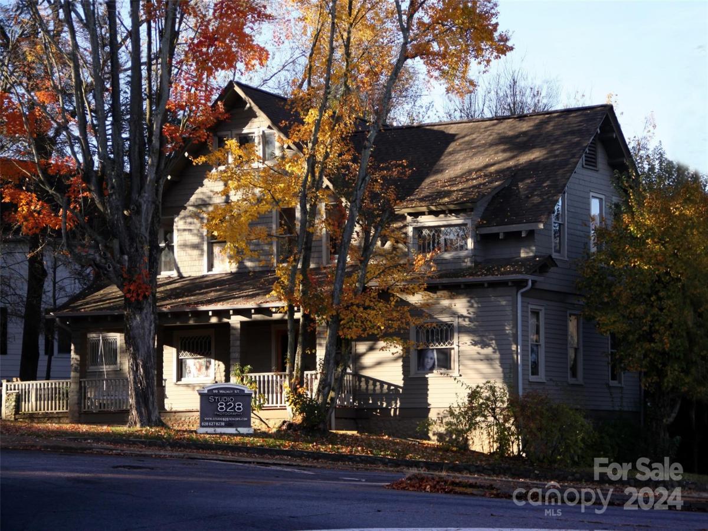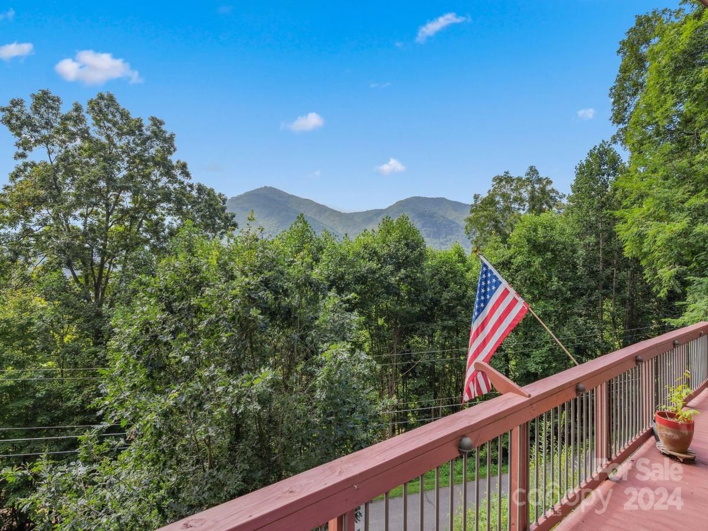86 Clayton Lake Road
$634,500
Waynesville, NC, 28785
singlefamily
4
3
Lot Size: 0.81 Acres
Listing Provided Courtesy of Holly Fletcher at Keller Williams Great Smokies | 828 734-6429
ABOUT
Property Information
Welcome to this beautiful 4-bedroom, 3-bathroom home located in the highly desirable Mountain Lakes Subdivision, offering easy year-round access. Main level features a luxurious primary en suite w/ double granite vanity, custom tile shower, & relaxing tub. Second bedroom w/ full bath also located on main floor, Cozy living room w/wood floors. Large custom laundry room includes full farmhouse sink w/ dedicated work area stylish shiplap accents; Separate pantry showcases. Kitchen boasts a modern black-and-white design w/ subway tile & butcher block countertop, Cozy living room, complete w/gas fireplace. Upstairs, you'll find a private guest quarters featuring 2 bedrooms, full bath, & entertainment/second living room, offering a versatile space for family/visitors. Oversized garage is complemented by a rare, level concrete driveway large enough to accommodate your boat, & multiple cars. This home is a true gem, combining modern amenities with the charm of a sought-after neighborhood."
SPECIFICS
Property Details
Price:
$634,500
MLS #:
CAR4170668
Status:
Active
Beds:
4
Baths:
3
Address:
86 Clayton Lake Road
Type:
Single Family
Subtype:
Single Family Residence
Subdivision:
Mountain Lake Forest
City:
Waynesville
Listed Date:
Aug 12, 2024
State:
NC
Finished Sq Ft:
2,947
ZIP:
28785
Lot Size:
35,284 sqft / 0.81 acres (approx)
Year Built:
2000
AMENITIES
Interior
Appliances
Dishwasher, Electric Oven, Electric Range, Electric Water Heater, Microwave, Refrigerator, Washer/ Dryer
Bathrooms
3 Full Bathrooms
Cooling
Ceiling Fan(s), Heat Pump
Flooring
Carpet, Tile, Vinyl, Wood
Heating
Electric, Heat Pump
Laundry Features
Laundry Room, Main Level
AMENITIES
Exterior
Architectural Style
Cape Cod
Community Features
Pond
Construction Materials
Vinyl
Other Structures
Shed(s)
Parking Features
Driveway, Attached Garage, Garage Door Opener, Garage Faces Front, R V Access/ Parking
Roof
Shingle
NEIGHBORHOOD
Schools
Elementary School:
Jonathan Valley
Middle School:
Waynesville
High School:
Tuscola
FINANCIAL
Financial
See this Listing
Mortgage Calculator
Similar Listings Nearby
Lorem ipsum dolor sit amet, consectetur adipiscing elit. Aliquam erat urna, scelerisque sed posuere dictum, mattis etarcu.
- 700 Cool August Heights
Waynesville, NC$823,000
1.70 miles away
- 439 Satinwood Drive
Waynesville, NC$819,000
3.59 miles away
- 378 Monte Vista Drive
Waynesville, NC$805,000
4.89 miles away
- 194 Stable Lane
Maggie Valley, NC$798,500
2.04 miles away
- 131 Love Carriage Loop
Waynesville, NC$789,000
3.53 miles away
- 214 Streamside Drive
Waynesville, NC$774,900
2.39 miles away
- 56 Kammerer Drive
Waynesville, NC$765,000
3.84 miles away
- 165 Sequoyah Drive
Waynesville, NC$745,000
2.19 miles away
- 99 Walnut Street
Waynesville, NC$736,500
4.92 miles away
- 975 Country Club Drive
Maggie Valley, NC$730,000
1.98 miles away

86 Clayton Lake Road
Waynesville, NC
LIGHTBOX-IMAGES





