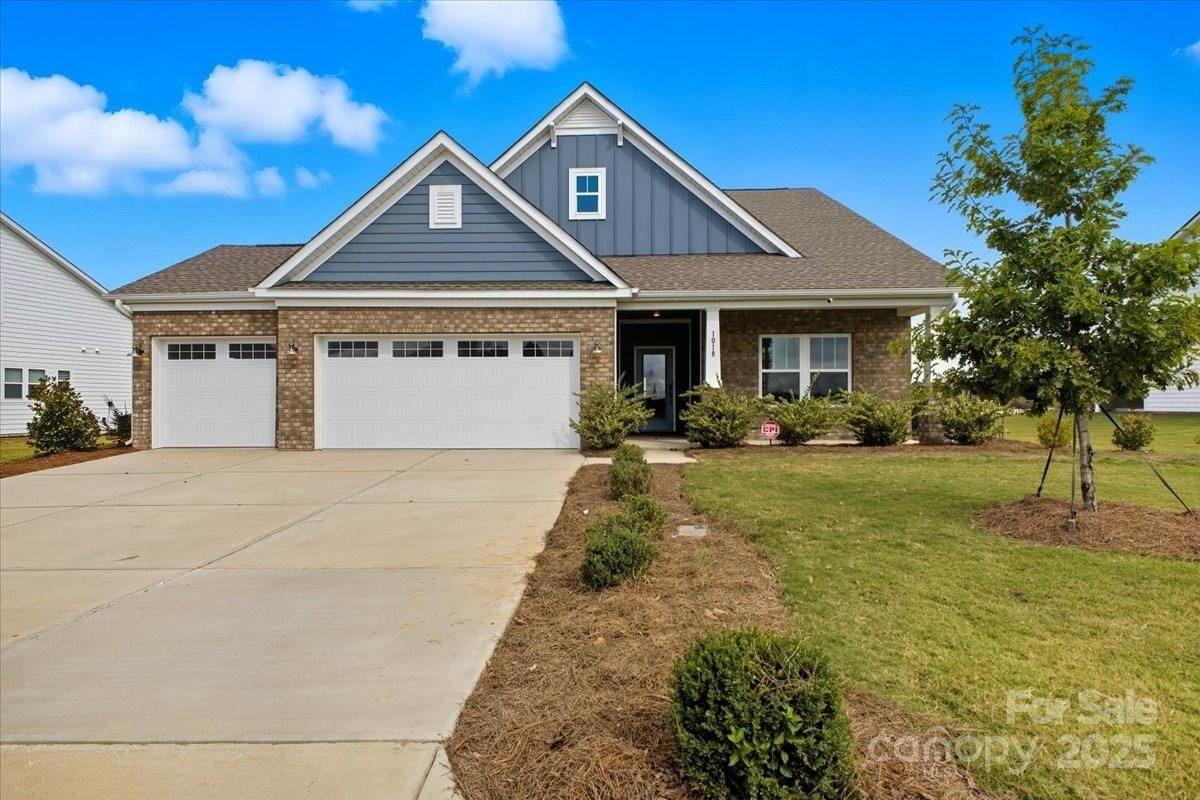1018 Stone Marker Drive
$695,000
Monroe, NC, 28112
singlefamily
3
3
Lot Size: 0.39 Acres
ABOUT
Property Information
Welcome to 1018 Stone Marker Drive, an extraordinary opportunity to own a brand-new, never-before-lived-in model home, perfectly positioned with stunning views of the first tee at Stonebridge Golf Club. This elegant 3-bedroom, 3-bath residence showcases luxurious, top-of-the-line finishes throughout and has been thoughtfully designed to offer both sophistication and comfort. The open-concept main level features a spacious living area, with a gas fireplace, built-in bar, and dreamy sunroom, creating the perfect setting for both entertaining and everyday living. The chef’s kitchen is a culinary dream, boasting a gas range, oversized farmhouse sink, walk-in pantry, and an expansive eat-in island with generous seating, ideal for gatherings of any size. This home is fit for the host with the most!
Retreat to the main-level primary suite, a true sanctuary complete with its own private sitting room overlooking the lush greens of the golf course, a perfect place to begin or end your day. Upstairs, discover a private third bedroom with an en-suite bath and a large, versatile loft space that easily adapts to your lifestyle, whether as a home office, media room, or entertainment space. Step outside to enjoy the serene, shaded patio featuring a built-in gas grill, all while taking in the picturesque views of the fairway.
Every detail in this immaculate model home has been meticulously curated for modern living, combining elegance with functionality. Ready for immediate move-in, this residence is nestled within a highly sought-after community offering convenient access to local schools, amenities, and major commuter routes. Please note, pool, exercise, and tennis facilities are not included in the HOA; membership ($39/month) is required for access. Don’t miss your chance to call this exquisite property your new home. USDA loan eligible!
Retreat to the main-level primary suite, a true sanctuary complete with its own private sitting room overlooking the lush greens of the golf course, a perfect place to begin or end your day. Upstairs, discover a private third bedroom with an en-suite bath and a large, versatile loft space that easily adapts to your lifestyle, whether as a home office, media room, or entertainment space. Step outside to enjoy the serene, shaded patio featuring a built-in gas grill, all while taking in the picturesque views of the fairway.
Every detail in this immaculate model home has been meticulously curated for modern living, combining elegance with functionality. Ready for immediate move-in, this residence is nestled within a highly sought-after community offering convenient access to local schools, amenities, and major commuter routes. Please note, pool, exercise, and tennis facilities are not included in the HOA; membership ($39/month) is required for access. Don’t miss your chance to call this exquisite property your new home. USDA loan eligible!
SPECIFICS
Property Details
Price:
$695,000
MLS #:
CAR4311390
Status:
Active
Beds:
3
Baths:
3
Type:
Single Family
Subtype:
Single Family Residence
Subdivision:
Stonebridge
Listed Date:
Oct 10, 2025
Finished Sq Ft:
3,056
Lot Size:
16,988 sqft / 0.39 acres (approx)
Year Built:
2023
AMENITIES
Interior
Appliances
Convection Oven, Dishwasher, Disposal, Gas Range, Gas Water Heater, Microwave, Oven, Refrigerator with Ice Maker, Self Cleaning Oven
Bathrooms
3 Full Bathrooms
Cooling
Central Air
Flooring
Carpet, Vinyl
Heating
Central
Laundry Features
Electric Dryer Hookup, Mud Room, Washer Hookup
AMENITIES
Exterior
Architectural Style
Traditional
Community Features
Golf, Sidewalks
Construction Materials
Brick Partial, Fiber Cement
Exterior Features
Gas Grill
Parking Features
Driveway, Attached Garage, Garage Faces Front
Roof
Architectural Shingle
Security Features
Carbon Monoxide Detector(s), Security System, Smoke Detector(s)
NEIGHBORHOOD
Schools
Elementary School:
Western Union
Middle School:
Parkwood
High School:
Parkwood
FINANCIAL
Financial
HOA Fee
$736
HOA Frequency
Annually
HOA Name
Braesael Management
See this Listing
Mortgage Calculator
Similar Listings Nearby
Lorem ipsum dolor sit amet, consectetur adipiscing elit. Aliquam erat urna, scelerisque sed posuere dictum, mattis etarcu.

1018 Stone Marker Drive
Monroe, NC





