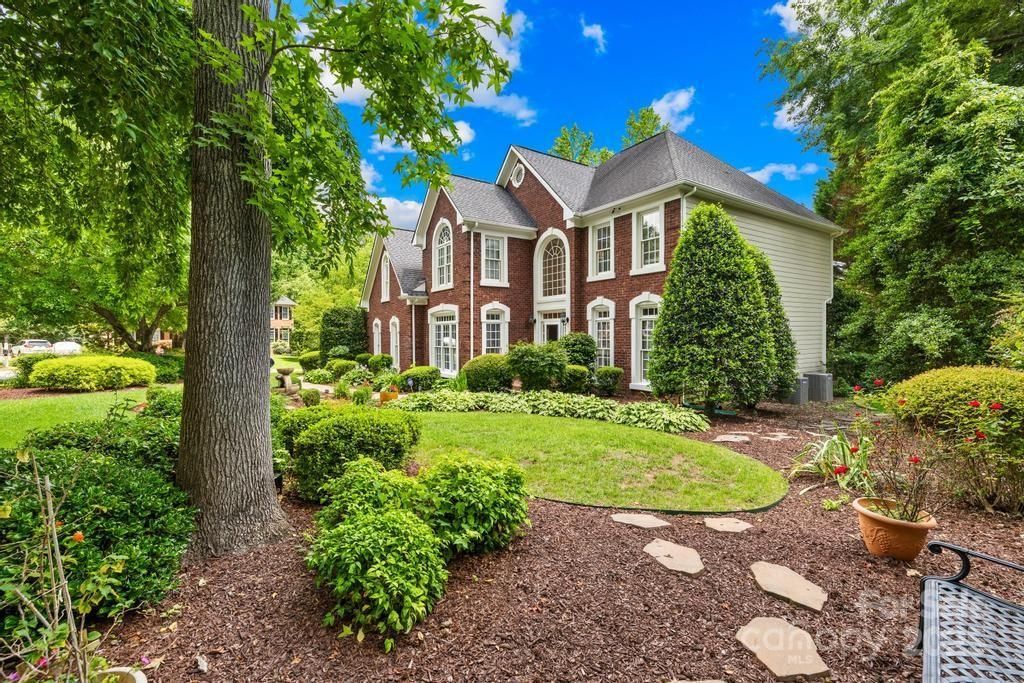9514 Hayenridge Court
$849,000
Huntersville, NC, 28078
singlefamily
4
3
Lot Size: 0.31 Acres
ABOUT
Property Information
1% PREFERRED LENDER CREDIT. Beautiful 4 BD, 2.5 BA home on .31 ac in THE HAMPTONS w/ tons of functional space. Walkable to pool! Buy smart and live, work, play in the comfort of your home ~ downstairs office & 2nd office/flex space off the primary bedroom. Resort-like landscaping & curb appeal from the moment you arrive. Bright 2 story foyer leads you to a perfect layout w/ private office to the left, flex room to the right open to the dining room. Spacious kitchen w/ island, gas stove top is open to the breakfast area, great room w/ Soaring ceiling, stunning floor to ceiling stone fireplace & built-ins. Perfect for entertaining/relaxing! Garage used as a game room retreat! 4 bedrooms on upper level w/wood flooring. Tons of updates ~ paint, floors refinished, primary shower, kitchen cabinets painted, backsplash, more. Backyard is truly an oasis w/decking, pavers, built-in grill & a greenhouse (electricity/irrigation). Enjoy 2 pools, tennis courts, playground, and more! Fountain in front yard does not convey. New interior paint in many areas, main level floors refinished, new carpet 2025. Many other updates. AC - 2 units 2016, Furnace main 2024. Crawl space inspected and vapor barrier April 2025, 4 sides in-ground irrigation 7 zones. Transferable warranty on all appliances.
SPECIFICS
Property Details
Price:
$849,000
MLS #:
CAR4270559
Status:
Active
Beds:
4
Baths:
3
Type:
Single Family
Subtype:
Single Family Residence
Subdivision:
The Hamptons
Listed Date:
Jun 13, 2025
Finished Sq Ft:
3,205
Lot Size:
13,504 sqft / 0.31 acres (approx)
Year Built:
1994
AMENITIES
Interior
Appliances
Dishwasher, Double Oven, Gas Cooktop, Microwave, Plumbed For Ice Maker, Wall Oven
Bathrooms
2 Full Bathrooms, 1 Half Bathroom
Cooling
Ceiling Fan(s), Central Air, Zoned
Flooring
Carpet, Tile, Wood
Heating
Forced Air, Natural Gas, Zoned
Laundry Features
Laundry Room, Upper Level
AMENITIES
Exterior
Architectural Style
Transitional
Community Features
Clubhouse, Outdoor Pool, Picnic Area, Playground, Recreation Area, Sidewalks, Sport Court, Street Lights, Tennis Court(s), Walking Trails
Construction Materials
Brick Partial, Hardboard Siding
Exterior Features
In-Ground Irrigation, Outdoor Kitchen
Other Structures
Greenhouse
Parking Features
Driveway, Attached Garage, Garage Door Opener, Garage Faces Side
Roof
Architectural Shingle
NEIGHBORHOOD
Schools
Elementary School:
Huntersville
Middle School:
Bailey
High School:
William Amos Hough
FINANCIAL
Financial
HOA Fee
$750
HOA Frequency
Semi-Annually
HOA Name
Cedar Management Group
See this Listing
Mortgage Calculator
Similar Listings Nearby
Lorem ipsum dolor sit amet, consectetur adipiscing elit. Aliquam erat urna, scelerisque sed posuere dictum, mattis etarcu.

9514 Hayenridge Court
Huntersville, NC





