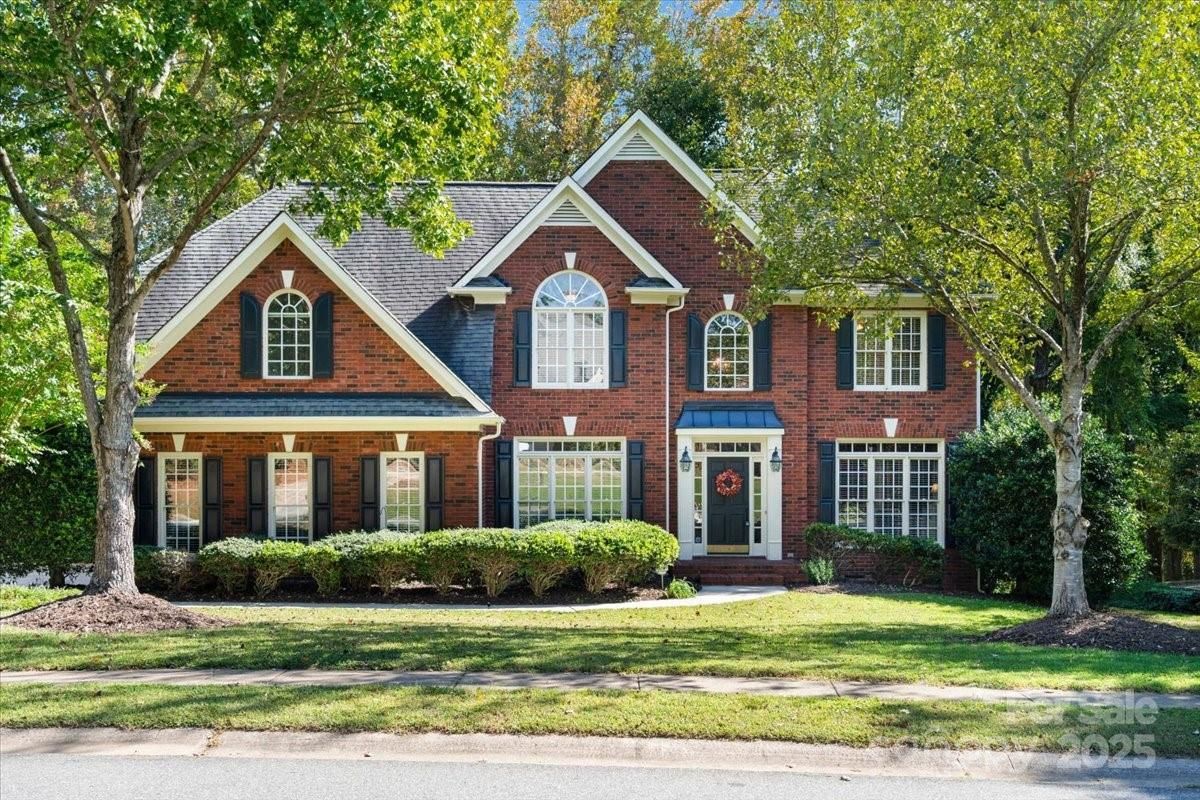10010 Bayart Way
$840,000
Huntersville, NC, 28078
singlefamily
4
4
Lot Size: 0.45 Acres
ABOUT
Property Information
Exceptionally Appointed Home with Private Backyard Oasis & Prime Location!!!
Welcome to this beautifully appointed 4-bedroom, 3.5-bathroom home that seamlessly blends luxury, function, and location. Thoughtfully designed for both comfort and entertaining, this home features a private backyard with a screened porch and an expansive deck—perfect for year-round outdoor enjoyment.
Step inside to find rich mouldings, elegant millwork, and high-end finishes throughout, creating a stately yet welcoming ambiance. Upon entry, you’re greeted by two versatile flex spaces on either side of the foyer—ideal for a home office, music room, playroom, guest suite, or whatever suits your lifestyle.
The main level showcases a two-story great room complete with a cozy fireplace and built-in cabinetry, flowing effortlessly into a spacious kitchen. Just off the garage entry is a convenient drop zone, keeping your daily essentials organized and accessible.
The oversized primary suite is a true retreat, offering multiple closets, a spa-like bathroom with a separate shower and soaking tub, and a private water closet. An additional flex space within the primary suite provides endless possibilities—use it as a nursery, home office, yoga room, or extra storage.
The home features updated luxury vinyl plank (LVP) flooring on the main and part of the upper level, floated over the original hardwoods to preserve the home’s character while enhancing durability.
Additional highlights include:
Dual staircases offering easy access to the upper level from both sides of the home
4 spacious bedrooms and 3 full bathrooms, plus a powder room
Multiple flex spaces for added versatility
Community & Location:
Located in the desirable Hamptons community, residents enjoy access to two amenity centers—each offering a swimming pool, clubhouse, sand volleyball, pickleball and tennis courts, and playgrounds.
Enjoy a prime location close to Lake Norman and a public swimming park, with quick access to Birkdale Village, the new Atrium Hospital, Lowe’s, Home Depot, Target, HomeGoods, and a variety of shops and restaurants. Convenient to I-77 for easy commuting.
Welcome to this beautifully appointed 4-bedroom, 3.5-bathroom home that seamlessly blends luxury, function, and location. Thoughtfully designed for both comfort and entertaining, this home features a private backyard with a screened porch and an expansive deck—perfect for year-round outdoor enjoyment.
Step inside to find rich mouldings, elegant millwork, and high-end finishes throughout, creating a stately yet welcoming ambiance. Upon entry, you’re greeted by two versatile flex spaces on either side of the foyer—ideal for a home office, music room, playroom, guest suite, or whatever suits your lifestyle.
The main level showcases a two-story great room complete with a cozy fireplace and built-in cabinetry, flowing effortlessly into a spacious kitchen. Just off the garage entry is a convenient drop zone, keeping your daily essentials organized and accessible.
The oversized primary suite is a true retreat, offering multiple closets, a spa-like bathroom with a separate shower and soaking tub, and a private water closet. An additional flex space within the primary suite provides endless possibilities—use it as a nursery, home office, yoga room, or extra storage.
The home features updated luxury vinyl plank (LVP) flooring on the main and part of the upper level, floated over the original hardwoods to preserve the home’s character while enhancing durability.
Additional highlights include:
Dual staircases offering easy access to the upper level from both sides of the home
4 spacious bedrooms and 3 full bathrooms, plus a powder room
Multiple flex spaces for added versatility
Community & Location:
Located in the desirable Hamptons community, residents enjoy access to two amenity centers—each offering a swimming pool, clubhouse, sand volleyball, pickleball and tennis courts, and playgrounds.
Enjoy a prime location close to Lake Norman and a public swimming park, with quick access to Birkdale Village, the new Atrium Hospital, Lowe’s, Home Depot, Target, HomeGoods, and a variety of shops and restaurants. Convenient to I-77 for easy commuting.
SPECIFICS
Property Details
Price:
$840,000
MLS #:
CAR4305860
Status:
Active
Beds:
4
Baths:
4
Type:
Single Family
Subtype:
Single Family Residence
Subdivision:
The Hamptons
Listed Date:
Oct 11, 2025
Finished Sq Ft:
3,321
Lot Size:
19,602 sqft / 0.45 acres (approx)
Year Built:
1997
AMENITIES
Interior
Appliances
Dishwasher, Disposal, Electric Oven, Ice Maker, Microwave, Refrigerator
Bathrooms
3 Full Bathrooms, 1 Half Bathroom
Cooling
Central Air
Heating
Forced Air
Laundry Features
Laundry Room, Main Level
AMENITIES
Exterior
Construction Materials
Brick Full, Hardboard Siding, Wood
Parking Features
Driveway
Roof
Architectural Shingle
NEIGHBORHOOD
Schools
Elementary School:
Unspecified
Middle School:
Unspecified
High School:
Unspecified
FINANCIAL
Financial
HOA Fee
$750
HOA Frequency
Semi-Annually
HOA Name
Cedar Management
See this Listing
Mortgage Calculator
Similar Listings Nearby
Lorem ipsum dolor sit amet, consectetur adipiscing elit. Aliquam erat urna, scelerisque sed posuere dictum, mattis etarcu.

10010 Bayart Way
Huntersville, NC





