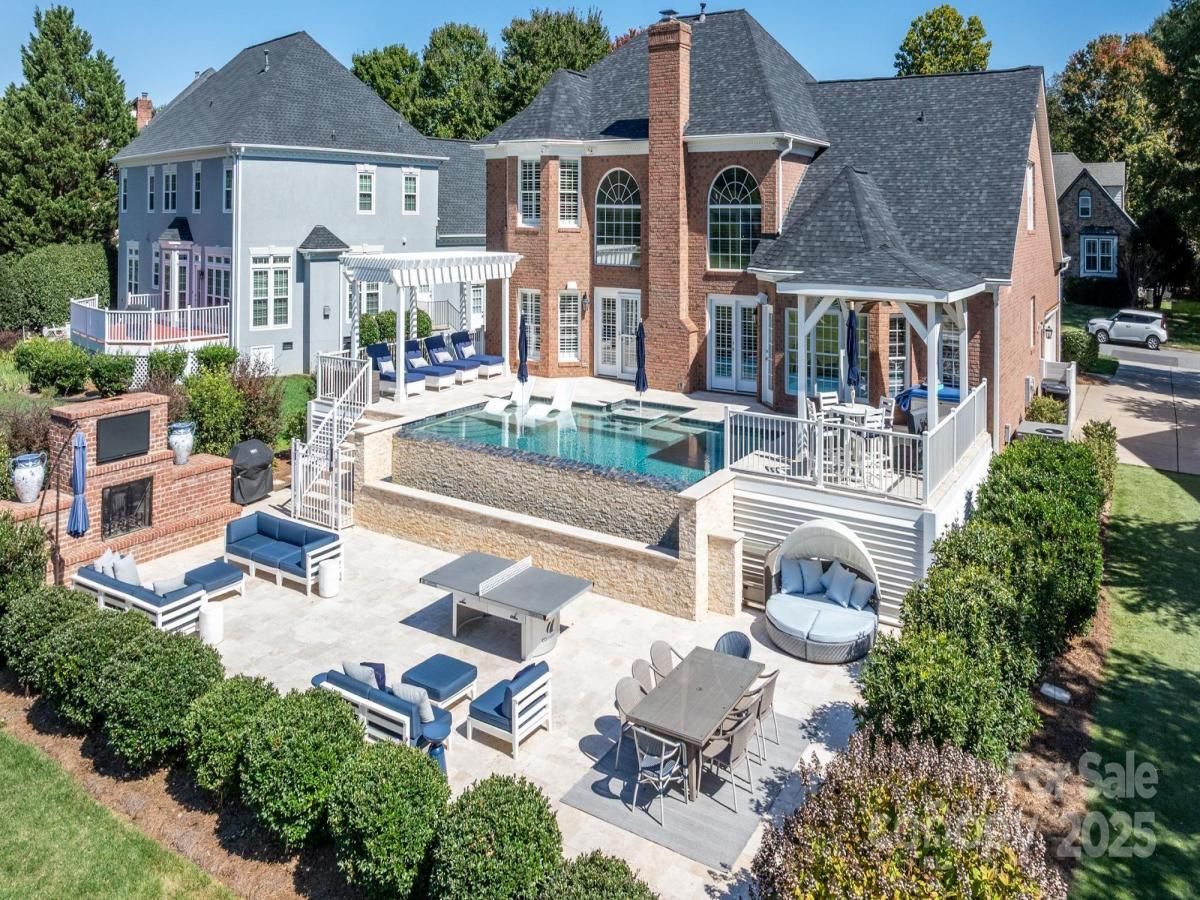15705 Northstone Drive
$1,200,000
Huntersville, NC, 28078
singlefamily
5
4
Lot Size: 0.28 Acres
ABOUT
Property Information
Please see website for video and additional pictures!: https://tours.auroraphotovideo.com/15705-northstone-dr. Stunning full-brick home on the 9th hole and overlooking the 18th of the P.B. Dye Signature Golf Course, offering resort-style outdoor living with premium updates throughout.
The backyard oasis features a travertine vanishing-edge infinity pool with custom lighting, outdoor fireplace, and two mounted TVs under a pergola and gazebo equipped with fans and a mister system. The remote-controlled fountain and landscape lighting enhance the ambiance, while AstroTurf in the side yard and an invisible dog fence provide low-maintenance convenience. Irrigation system includes an added water line to auto-fill the pool (no sewer tax on water used).
Inside, no detail was spared. All-newly updated flooring and staining of hardwood floors, custom cabinetry in the family room, study, kitchen, primary closet, and garage, and Italian marble tile showcase craftsmanship and elegance. The gourmet kitchen includes a Wolf dual-fuel range, Sub-Zero built-in refrigerator, Sharp microwave drawer, and granite and quartz countertops.
The primary suite offers luxury and comfort with an oversized frameless glass shower featuring dual shower heads, Italian marble tile, a free-standing tub, new plumbing fixtures, and a Toto bidet system.
Additional highlights include:
Hand-painted French-style wallpaper in the dining room, New chandeliers and light fixtures throughout (entry hall, dining, study, kitchen, and stairway), Updated flooring and staining, Custom carpet stair runner, New double front doors with privacy film, Ring doorbell and two Ring floodlight cameras, Built-in speaker system across dining, study, primary bed and bath, outdoor area, and four upstairs bedrooms, New roof and leaf-guard gutters (2023), Wrapped crawl space (2023), Chimney topper, Clean termite inspection (Sept 2025) and a new Millennium Pest Control barrier system. Garage features custom cabinetry.
Outdoor living includes travertine tile surfaces, and the ping-pong table may convey upon request. These are just highlights, too many features and additions to list!
The backyard oasis features a travertine vanishing-edge infinity pool with custom lighting, outdoor fireplace, and two mounted TVs under a pergola and gazebo equipped with fans and a mister system. The remote-controlled fountain and landscape lighting enhance the ambiance, while AstroTurf in the side yard and an invisible dog fence provide low-maintenance convenience. Irrigation system includes an added water line to auto-fill the pool (no sewer tax on water used).
Inside, no detail was spared. All-newly updated flooring and staining of hardwood floors, custom cabinetry in the family room, study, kitchen, primary closet, and garage, and Italian marble tile showcase craftsmanship and elegance. The gourmet kitchen includes a Wolf dual-fuel range, Sub-Zero built-in refrigerator, Sharp microwave drawer, and granite and quartz countertops.
The primary suite offers luxury and comfort with an oversized frameless glass shower featuring dual shower heads, Italian marble tile, a free-standing tub, new plumbing fixtures, and a Toto bidet system.
Additional highlights include:
Hand-painted French-style wallpaper in the dining room, New chandeliers and light fixtures throughout (entry hall, dining, study, kitchen, and stairway), Updated flooring and staining, Custom carpet stair runner, New double front doors with privacy film, Ring doorbell and two Ring floodlight cameras, Built-in speaker system across dining, study, primary bed and bath, outdoor area, and four upstairs bedrooms, New roof and leaf-guard gutters (2023), Wrapped crawl space (2023), Chimney topper, Clean termite inspection (Sept 2025) and a new Millennium Pest Control barrier system. Garage features custom cabinetry.
Outdoor living includes travertine tile surfaces, and the ping-pong table may convey upon request. These are just highlights, too many features and additions to list!
SPECIFICS
Property Details
Price:
$1,200,000
MLS #:
CAR4309378
Status:
Active
Beds:
5
Baths:
4
Type:
Single Family
Subtype:
Single Family Residence
Subdivision:
Northstone
Listed Date:
Oct 18, 2025
Finished Sq Ft:
3,426
Lot Size:
12,197 sqft / 0.28 acres (approx)
Year Built:
1997
AMENITIES
Interior
Appliances
Convection Oven, Dishwasher, Disposal, Exhaust Fan, Exhaust Hood, Gas Range, Gas Water Heater, Microwave
Bathrooms
3 Full Bathrooms, 1 Half Bathroom
Cooling
Central Air
Heating
Forced Air
Laundry Features
Electric Dryer Hookup, Laundry Room, Main Level, Washer Hookup
AMENITIES
Exterior
Community Features
Clubhouse, Fitness Center, Golf, Outdoor Pool, Pickleball, Pond, Putting Green
Construction Materials
Brick Full
Exterior Features
Hot Tub, In-Ground Irrigation, Other - See Remarks
Parking Features
Driveway, Attached Garage, Garage Door Opener
NEIGHBORHOOD
Schools
Elementary School:
Huntersville
Middle School:
Bailey
High School:
William Amos Hough
FINANCIAL
Financial
HOA Fee
$345
HOA Frequency
Annually
HOA Name
Sentry Management
See this Listing
Mortgage Calculator
Similar Listings Nearby
Lorem ipsum dolor sit amet, consectetur adipiscing elit. Aliquam erat urna, scelerisque sed posuere dictum, mattis etarcu.

15705 Northstone Drive
Huntersville, NC





