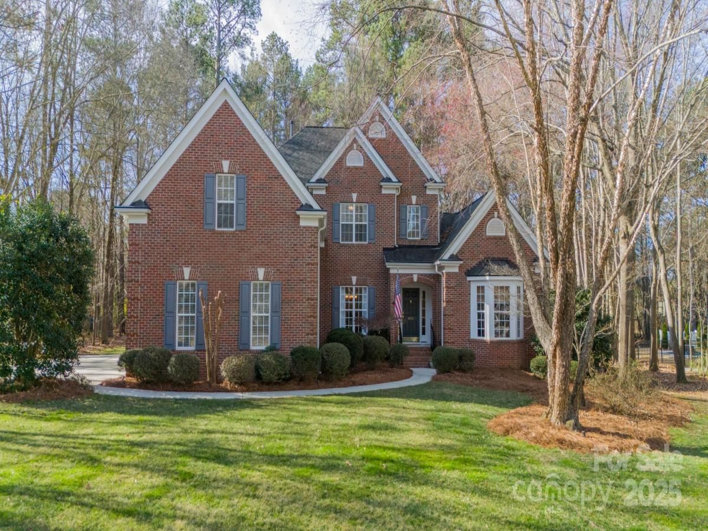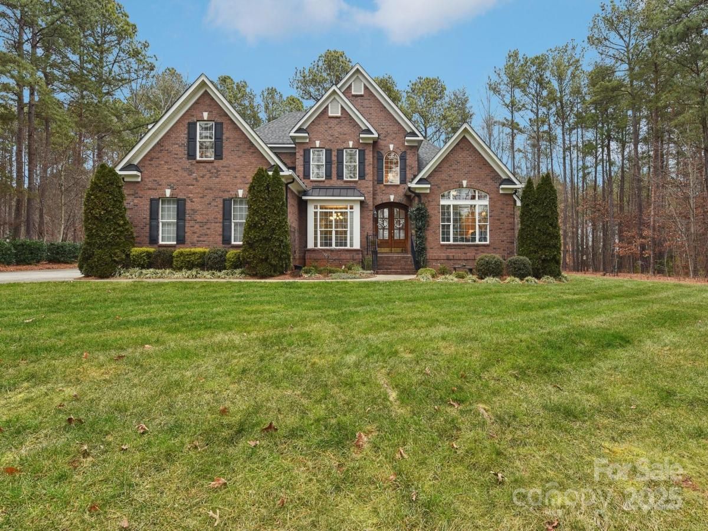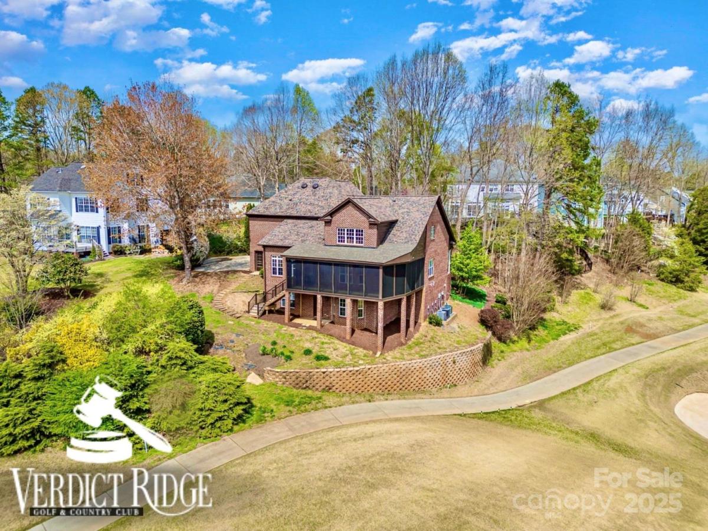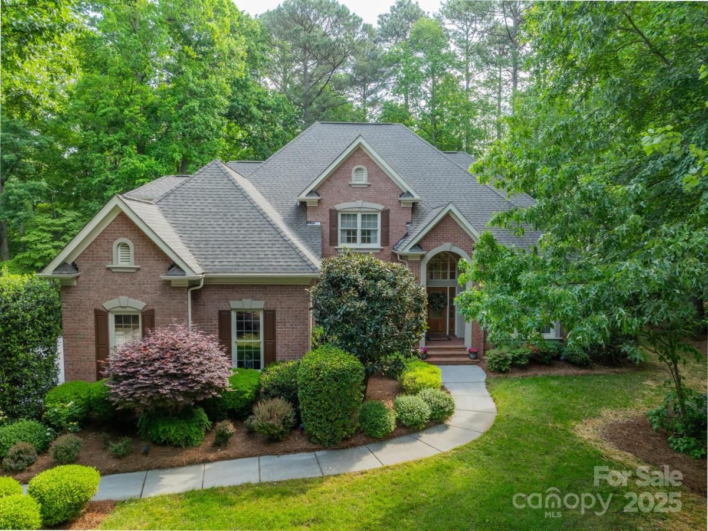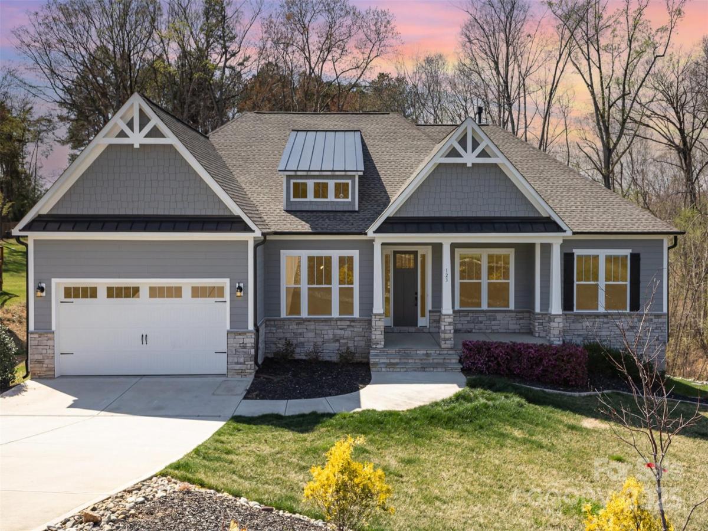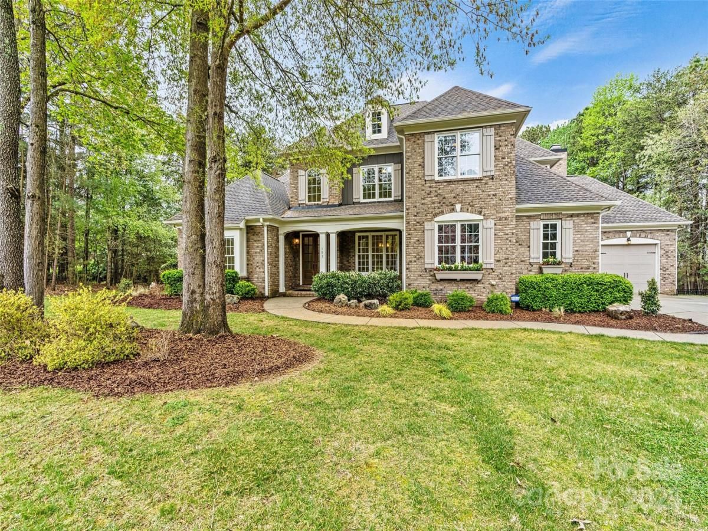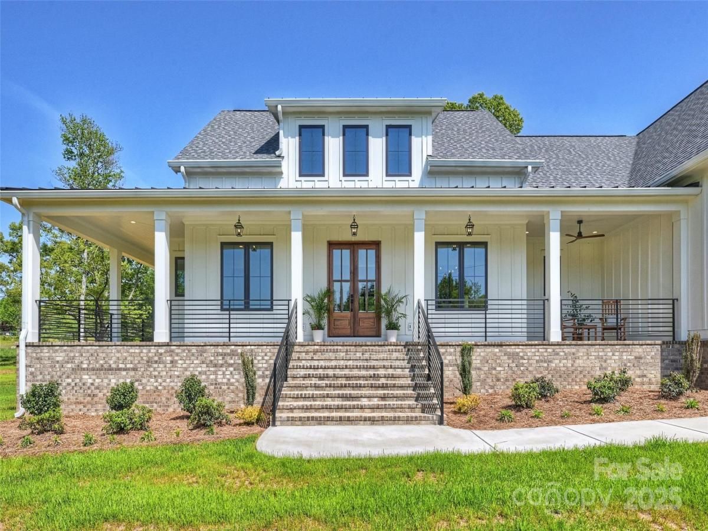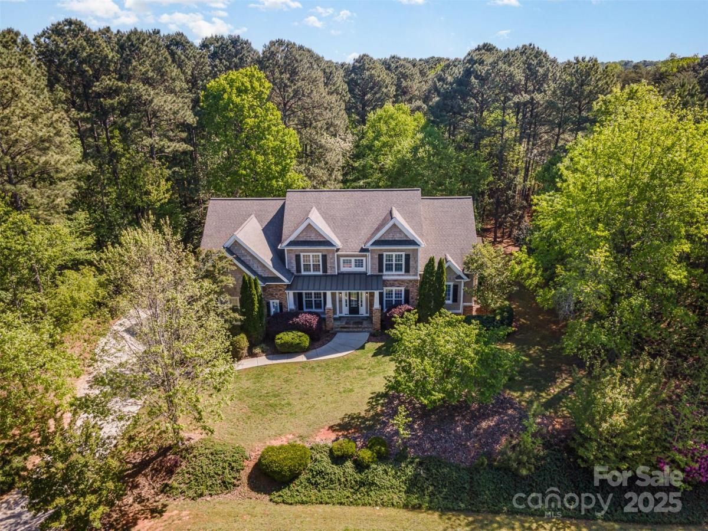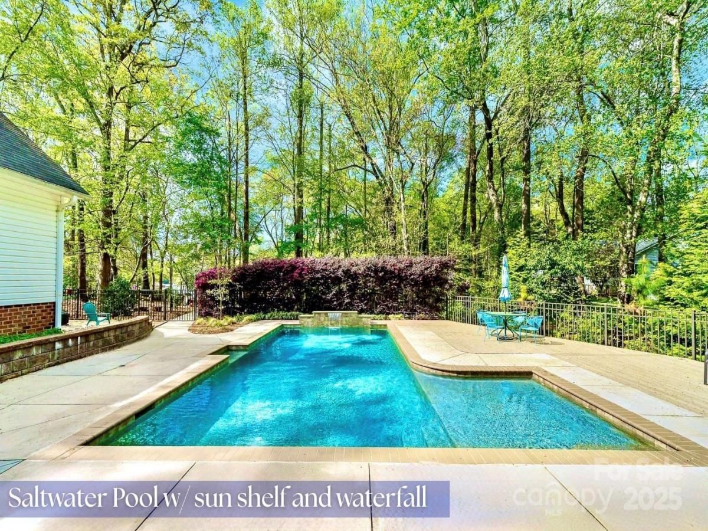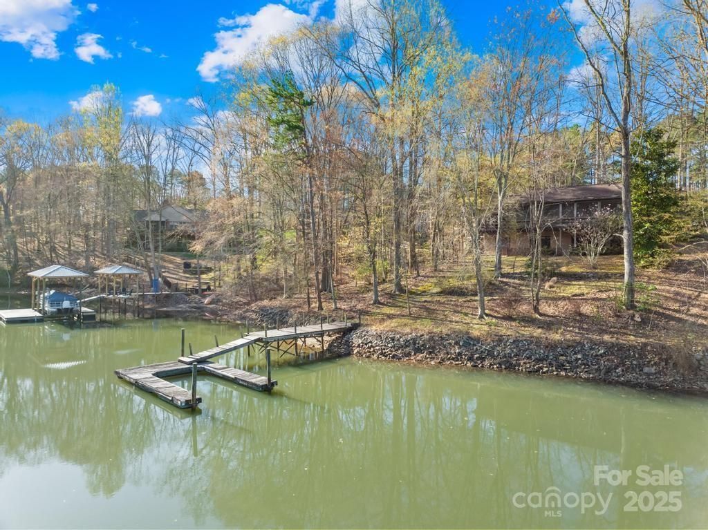4404 Rustling Woods Drive
$875,000
Denver, NC, 28037
singlefamily
4
4
Lot Size: 0.66 Acres
Listing Provided Courtesy of Lori Drapeau-Rogers at EXP Realty LLC Mooresville | 704 308-8019
ABOUT
Property Information
Classic full brick home offering an inviting atmosphere from the moment you step inside. The dramatic staircase and soaring ceilings in the great room create a grand entrance, with floor-to-ceiling windows. Foyer flanked by dining room and private office, ideal for working at home. Gleaming refinished hardwood floors on main level.Spacious primary bedroom suite is located on the main level featuring beautiful trey ceiling detail. Attached bath includes large walk-in closet, jetted tub, & double vanities. Cozy kitchen boasts a large eat-in area w/windows overlooking tree-filled backyard. Step outside to enjoy the beautifully maintained deck, stone waterfall and path to patio perfect for entertaining. Upstairs, you’ll find 3 roomy bedrooms, 2 full baths, and bonus room offering additional living space. Located in the sought-after Sailview community. Ask agent about amazing opportunity to purchase an extra .79 acre wooded lot with park like setting for ultimate privacy.
SPECIFICS
Property Details
Price:
$875,000
MLS #:
CAR4222559
Status:
Active Under Contract
Beds:
4
Baths:
4
Address:
4404 Rustling Woods Drive
Type:
Single Family
Subtype:
Single Family Residence
Subdivision:
Sailview
City:
Denver
Listed Date:
Mar 2, 2025
State:
NC
Finished Sq Ft:
3,439
ZIP:
28037
Lot Size:
28,750 sqft / 0.66 acres (approx)
Year Built:
2002
AMENITIES
Interior
Appliances
Dishwasher, Disposal, Electric Cooktop, Electric Oven, Microwave, Refrigerator with Ice Maker, Wall Oven
Bathrooms
3 Full Bathrooms, 1 Half Bathroom
Cooling
Central Air, Zoned
Flooring
Carpet, Tile, Wood
Heating
Forced Air, Natural Gas, Zoned
Laundry Features
Electric Dryer Hookup, Laundry Room, Main Level, Sink
AMENITIES
Exterior
Architectural Style
Transitional
Community Features
Clubhouse, Outdoor Pool, Picnic Area, Playground, Sidewalks, Street Lights, Tennis Court(s)
Construction Materials
Brick Full
Parking Features
Driveway, Attached Garage, Garage Door Opener, Garage Faces Side, Garage Shop, Keypad Entry
Security Features
Carbon Monoxide Detector(s), Security System, Smoke Detector(s)
NEIGHBORHOOD
Schools
Elementary School:
Rock Springs
Middle School:
North Lincoln
High School:
North Lincoln
FINANCIAL
Financial
HOA Fee
$942
HOA Frequency
Annually
HOA Name
Associa Carolinas
See this Listing
Mortgage Calculator
Similar Listings Nearby
Lorem ipsum dolor sit amet, consectetur adipiscing elit. Aliquam erat urna, scelerisque sed posuere dictum, mattis etarcu.
- 7282 James Court
Denver, NC$1,100,000
3.51 miles away
- 1316 Valhalla Drive
Denver, NC$1,100,000
4.60 miles away
- 4646 Eagle Pointe Court
Denver, NC$1,100,000
0.67 miles away
- 116 Anderson Farm Court
Mooresville, NC$1,100,000
3.75 miles away
- 123 Farm Knoll Way
Mooresville, NC$1,090,000
4.27 miles away
- 107 Bare Foot Lane
Mooresville, NC$1,050,000
3.78 miles away
- 7768 Lynwood Lane
Sherrills Ford, NC$1,025,000
2.45 miles away
- 108 Bare Foot Lane
Mooresville, NC$1,015,775
3.82 miles away
- 8384 Blades Trail
Denver, NC$1,000,000
0.45 miles away
- 171 Agnew Road
Mooresville, NC$1,000,000
3.66 miles away

4404 Rustling Woods Drive
Denver, NC
LIGHTBOX-IMAGES





