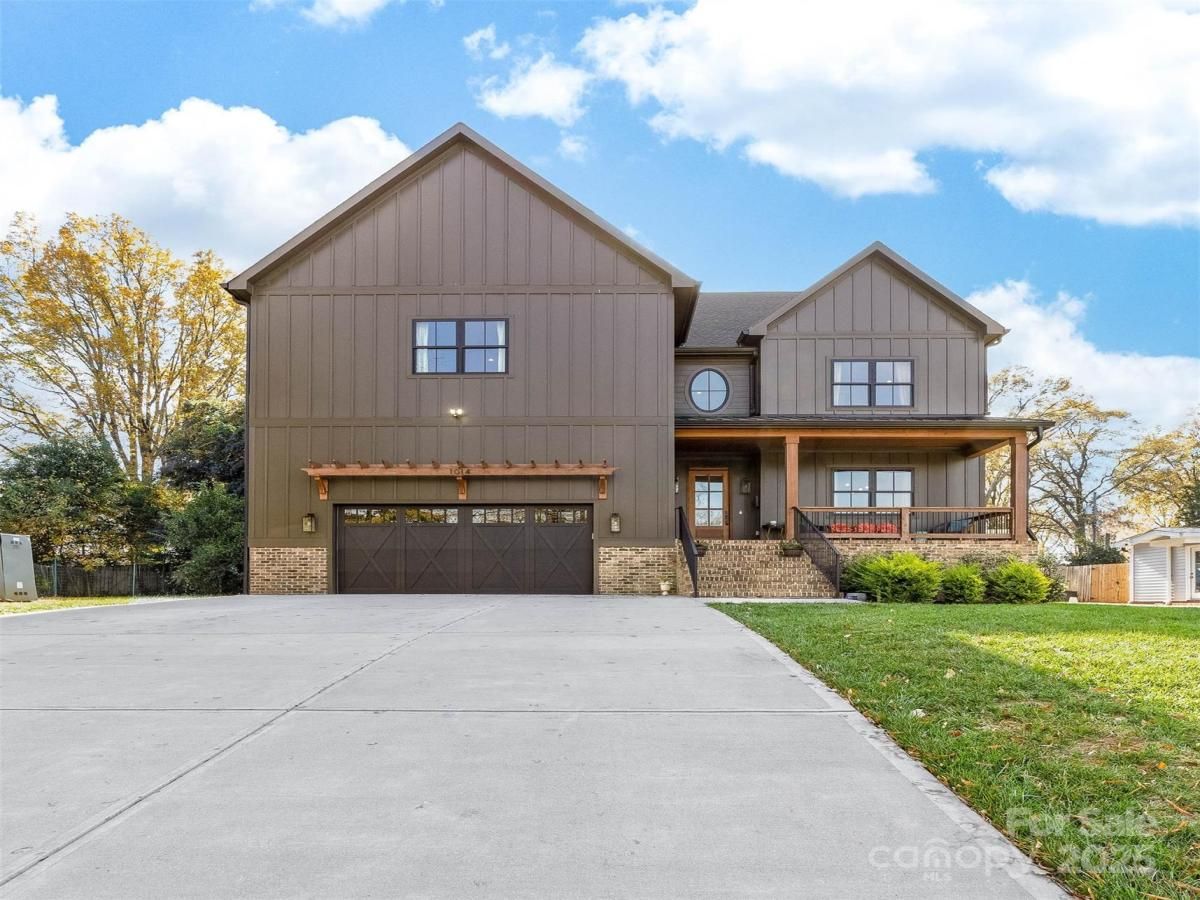1014 Woodside Avenue
$1,600,000
Charlotte, NC, 28205
singlefamily
5
4
Lot Size: 0.31 Acres
ABOUT
Property Information
Custom built home by Carolina Serenity Homes that blends upscale design with modern comfort. You will be greeted with a large covered front porch at this stunning 5 bedroom, 4 bath home. Features include an open concept layout flooded with natural light. The main level offers a wet bar, gourmet kitchen, walk in pantry/prep area, dining area, family room, flex space/office, mud room, full bathroom and a bedroom/study. A chef's dream with this gourmet kitchen that features a walk in pantry/prep area, custom hood, 36 inch duel fuel range, oversized kitchen island with quartz countertops and premium stainless steel appliances. Located off the den is a private flex space that can be utilized as an office or study area. The bedroom on the main level has an ensuite bathroom. This bedroom is versatile and can also be used as an office or playroom. Don't miss the hidden play area located in the closet underneath the stairs!
Upstairs you will find 4 additional bedrooms with custom designed closets. Retreat to the luxurious primary bedroom which features a large ensuite bathroom and closet/dressing room. The spa inspired primary bathroom has a large soaking tub, oversized shower, dual vanities and an adjoining closet/dressing room. In the closet/dressing room you will find custom built shelves and room for a vanity. This thoughtfully designed home has the laundry room adjoining to the primary closet/dressing room. Two additional bedrooms upstairs share a bathroom with a separate water closet and tub. An additional bedroom upstairs can be utilized as a bonus room as well.
Outside you can catch glimpses of the city skyline from the private fenced backyard or covered back porch. Quality craftsmanship shows throughout the home with hardwood floors, custom tile and cedar accents. There is spacious room for entertaining in this home and ample parking for guests as the driveway can accommodate several cars.
This home delivers high end living in Villa Heights, one of Charlotte's most vibrant neighborhoods. Close to Optimist Hall, NoDa, Cordelia Park, Uptown and the light rail.
No HOA or restrictions for short term rental
Upstairs you will find 4 additional bedrooms with custom designed closets. Retreat to the luxurious primary bedroom which features a large ensuite bathroom and closet/dressing room. The spa inspired primary bathroom has a large soaking tub, oversized shower, dual vanities and an adjoining closet/dressing room. In the closet/dressing room you will find custom built shelves and room for a vanity. This thoughtfully designed home has the laundry room adjoining to the primary closet/dressing room. Two additional bedrooms upstairs share a bathroom with a separate water closet and tub. An additional bedroom upstairs can be utilized as a bonus room as well.
Outside you can catch glimpses of the city skyline from the private fenced backyard or covered back porch. Quality craftsmanship shows throughout the home with hardwood floors, custom tile and cedar accents. There is spacious room for entertaining in this home and ample parking for guests as the driveway can accommodate several cars.
This home delivers high end living in Villa Heights, one of Charlotte's most vibrant neighborhoods. Close to Optimist Hall, NoDa, Cordelia Park, Uptown and the light rail.
No HOA or restrictions for short term rental
SPECIFICS
Property Details
Price:
$1,600,000
MLS #:
CAR4323196
Status:
Active
Beds:
5
Baths:
4
Type:
Single Family
Subtype:
Single Family Residence
Subdivision:
Villa Heights
Listed Date:
Nov 21, 2025
Finished Sq Ft:
3,683
Lot Size:
13,504 sqft / 0.31 acres (approx)
Year Built:
2022
AMENITIES
Interior
Appliances
Bar Fridge, Dishwasher, Disposal, Gas Range, Microwave, Plumbed For Ice Maker, Tankless Water Heater
Bathrooms
4 Full Bathrooms
Cooling
Attic Fan, Central Air
Flooring
Tile, Wood
Heating
Forced Air
Laundry Features
Laundry Room, Upper Level
AMENITIES
Exterior
Architectural Style
Transitional
Construction Materials
Brick Partial, Fiber Cement
Parking Features
Driveway, Attached Garage, Garage Door Opener, Garage Faces Front
Roof
Architectural Shingle
Security Features
Carbon Monoxide Detector(s), Smoke Detector(s)
NEIGHBORHOOD
Schools
Elementary School:
Unspecified
Middle School:
Unspecified
High School:
Unspecified
FINANCIAL
Financial
See this Listing
Mortgage Calculator
Similar Listings Nearby
Lorem ipsum dolor sit amet, consectetur adipiscing elit. Aliquam erat urna, scelerisque sed posuere dictum, mattis etarcu.

1014 Woodside Avenue
Charlotte, NC





