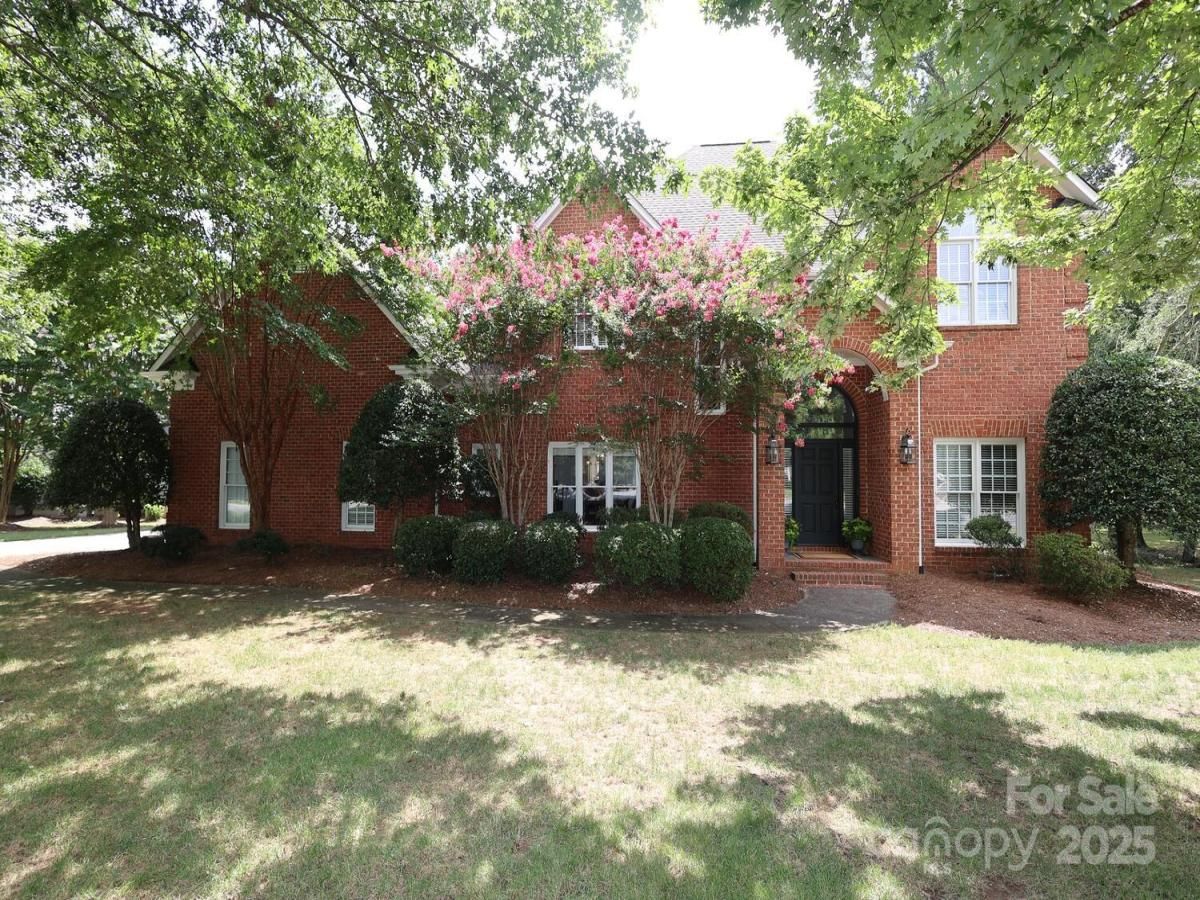10840 Congressional Club Drive
$1,195,000
Charlotte, NC, 28277
singlefamily
4
4
Lot Size: 0.6 Acres
ABOUT
Property Information
Full Brick, Transitional style home with flexible floor plan. Main Floor primary bedroom. The primary bath features neutral tile, dual vanities, separate tub and shower. Open Kitchen, breakfast area and great room. The breakfast area is currently being used as a keeping room/ sitting room. Cabinets flank the great room fireplace. The kitchen is well appointed with handsome white cabinets, stone counters, glass tile backsplash, Gas Wolf Range, stainless steel appliances, wine cooler. L shaped center island/ breakfast bar, large storage pantry and a butler's pantry. Drop zone at the entrance from the garage. Dual stairs cases. Private study off of the foyer with french doors. Side load, three car garage with charging station. Separate laundry room with plenty of cabinets & utility sink. Upstairs bonus room plus 3 bedrooms & 2 baths. Large walk in attic. Open terrace and stone patio overlook expansive & private back yard. Choice Home Warranty. One owner home.
SPECIFICS
Property Details
Price:
$1,195,000
MLS #:
CAR4286308
Status:
Active
Beds:
4
Baths:
4
Type:
Single Family
Subtype:
Single Family Residence
Subdivision:
Providence Country Club
Listed Date:
Jul 29, 2025
Finished Sq Ft:
3,592
Lot Size:
25,962 sqft / 0.60 acres (approx)
Year Built:
1996
AMENITIES
Interior
Appliances
Dishwasher, Disposal, Gas Cooktop, Gas Water Heater, Ice Maker, Microwave, Wall Oven, Wine Refrigerator
Bathrooms
3 Full Bathrooms, 1 Half Bathroom
Cooling
Central Air, Dual
Flooring
Carpet, Tile, Wood
Heating
Forced Air, Natural Gas
Laundry Features
Laundry Room
AMENITIES
Exterior
Architectural Style
Transitional
Community Features
Clubhouse, Fitness Center, Golf, Outdoor Pool, Playground, Street Lights, Tennis Court(s)
Construction Materials
Brick Full
Parking Features
Driveway, Attached Garage
Roof
Shingle
Security Features
Security System
NEIGHBORHOOD
Schools
Elementary School:
Polo Ridge
Middle School:
Rea Farms STEAM Academy
High School:
Ardrey Kell
FINANCIAL
Financial
HOA Fee
$568
HOA Frequency
Annually
HOA Name
Hawthorne Management
See this Listing
Mortgage Calculator
Similar Listings Nearby
Lorem ipsum dolor sit amet, consectetur adipiscing elit. Aliquam erat urna, scelerisque sed posuere dictum, mattis etarcu.

10840 Congressional Club Drive
Charlotte, NC





