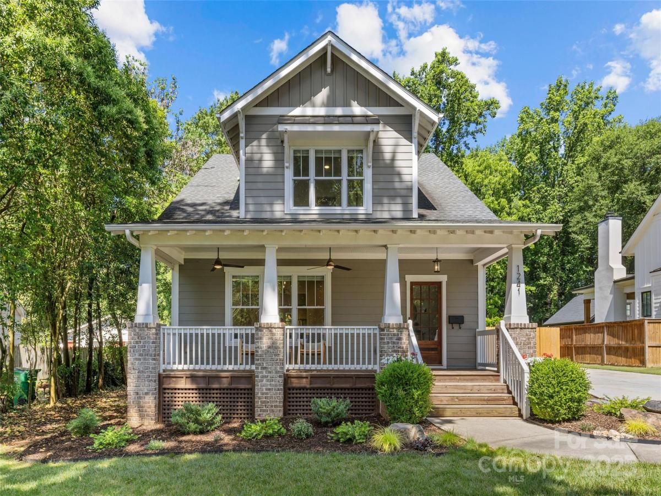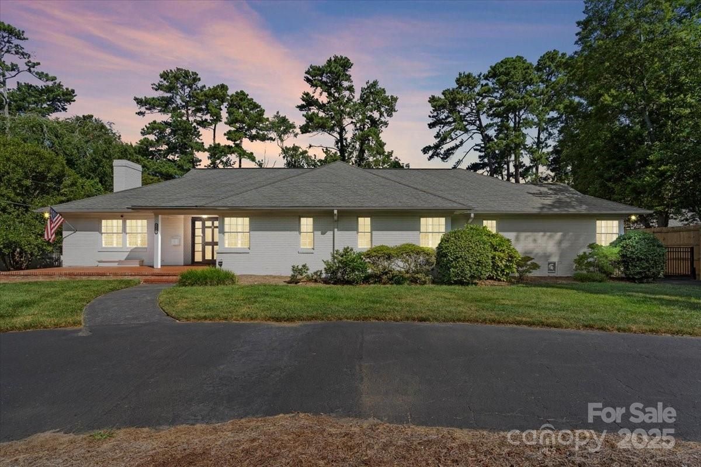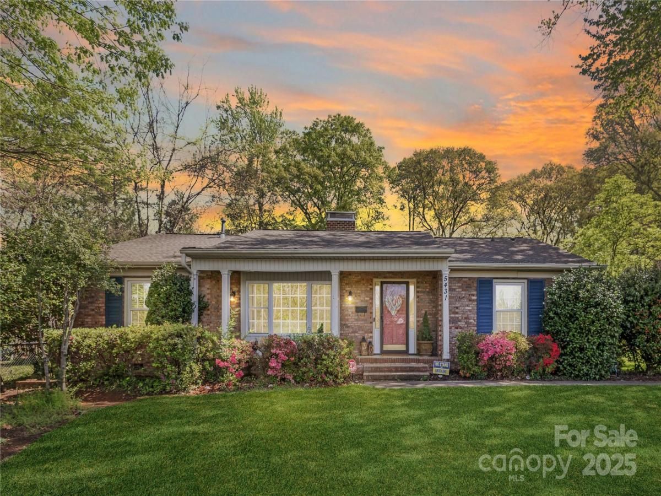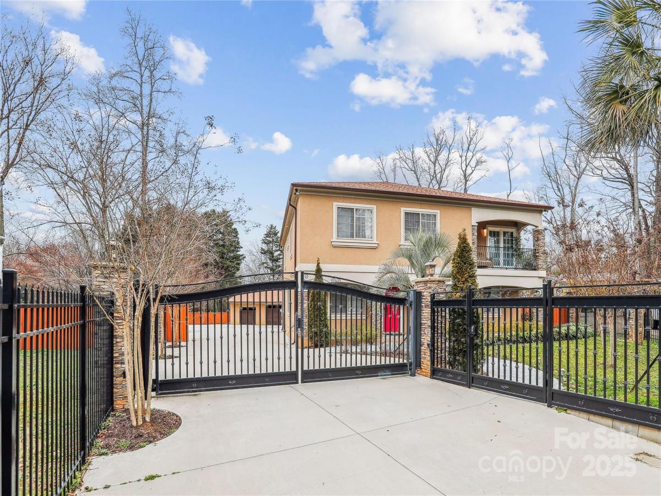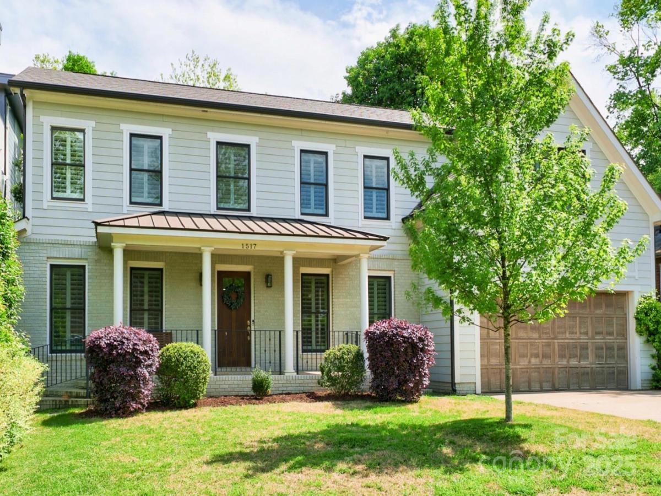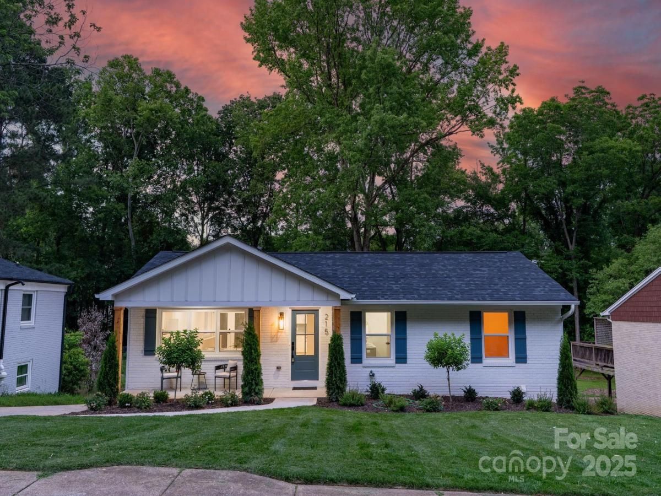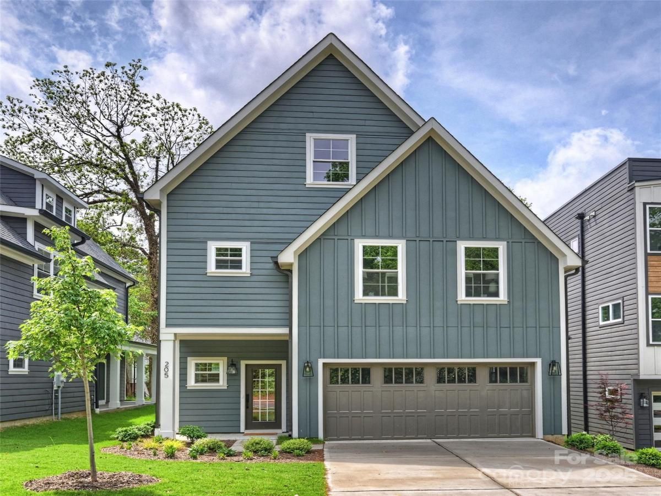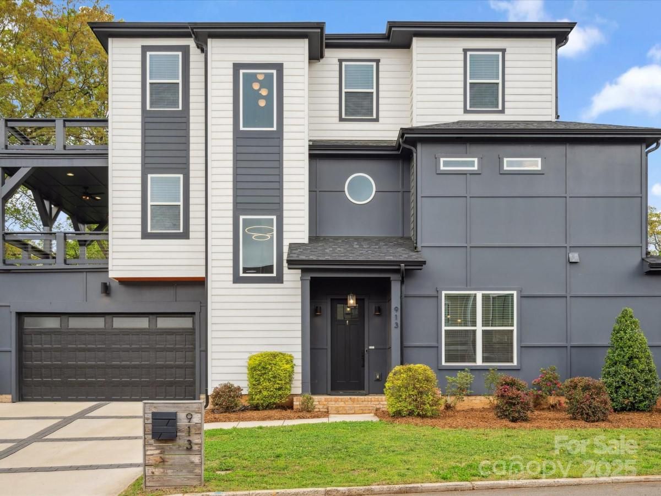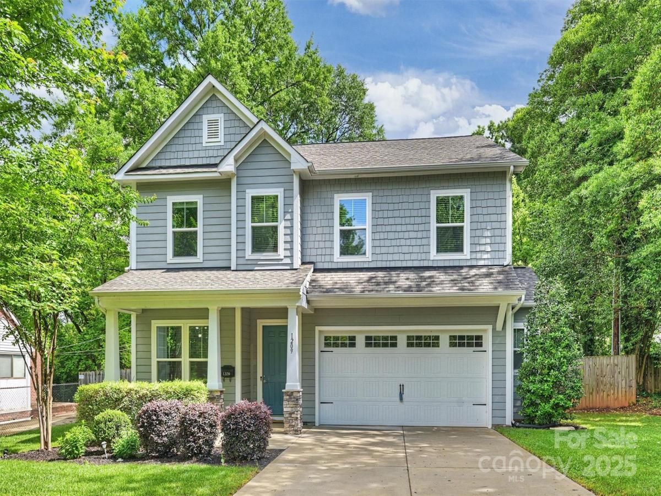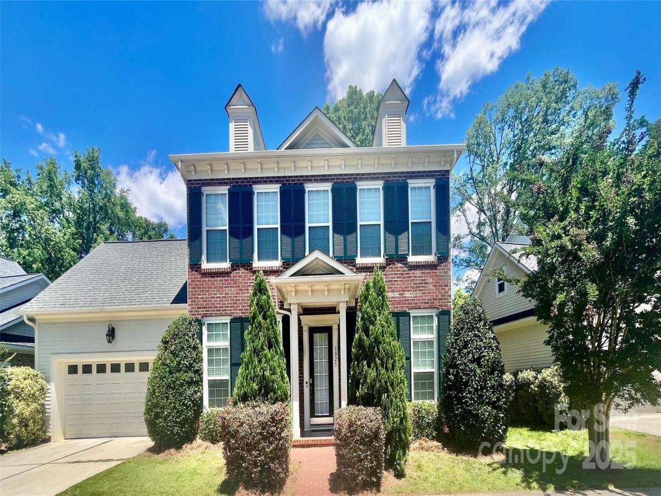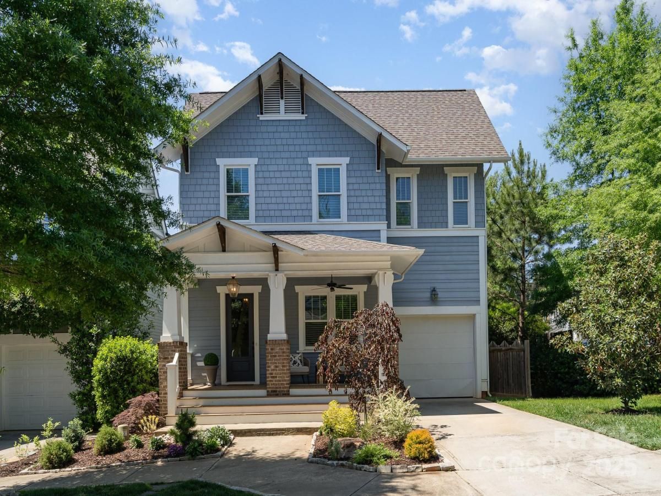1241 Rollins Avenue
$849,000
Charlotte, NC, 28205
singlefamily
4
3
Lot Size: 0.54 Acres
Listing Provided Courtesy of Ken Riel at COMPASS | 917 301-9511
ABOUT
Property Information
This Timeless Craftsman by Timberline Homes is nestled on an enormous .54 acre lot in the heart of Commonwealth Park only 1.5 miles from Midwood and just over 2 miles to Elizabeth. Offering light filled living w/ beautiful oak floors, an open floor plan and guest room on main floor with full bath access. The classically appointed kitchen opens to the family room w/ direct access to the deck for seamless indoor/outdoor entertaining.
The second floor hosts the primary bedroom w/ dual closets and ensuite w/ dual vanity and a large shower stall. Secondary bedrooms are well sized and share a 3 piece hall bath. One room offers a charming hideaway to let imaginations run wild. The covered front porch is perfect for watching the neighborhood stroll by. The lot is one of the largest in Commonwealth Park and offers endless possibilities. Garage, pool, Guest House...there's room for that and more! THE OPEN HOUSE ON 5/17 HAS BEEN CANCELLED.
The second floor hosts the primary bedroom w/ dual closets and ensuite w/ dual vanity and a large shower stall. Secondary bedrooms are well sized and share a 3 piece hall bath. One room offers a charming hideaway to let imaginations run wild. The covered front porch is perfect for watching the neighborhood stroll by. The lot is one of the largest in Commonwealth Park and offers endless possibilities. Garage, pool, Guest House...there's room for that and more! THE OPEN HOUSE ON 5/17 HAS BEEN CANCELLED.
SPECIFICS
Property Details
Price:
$849,000
MLS #:
CAR4257821
Status:
Active Under Contract
Beds:
4
Baths:
3
Address:
1241 Rollins Avenue
Type:
Single Family
Subtype:
Single Family Residence
Subdivision:
Oakhurst Heights
City:
Charlotte
Listed Date:
May 15, 2025
State:
NC
Finished Sq Ft:
2,194
ZIP:
28205
Lot Size:
23,522 sqft / 0.54 acres (approx)
Year Built:
2014
AMENITIES
Interior
Appliances
Dishwasher, Disposal, Exhaust Hood, Gas Range, Gas Water Heater, Microwave
Bathrooms
3 Full Bathrooms
Cooling
Ceiling Fan(s), Central Air
Flooring
Carpet, Tile, Wood
Heating
Central, Forced Air, Natural Gas
Laundry Features
In Hall, Laundry Closet, Upper Level
AMENITIES
Exterior
Architectural Style
Bungalow
Construction Materials
Fiber Cement
Other Structures
Shed(s)
Parking Features
Driveway
Roof
Shingle
NEIGHBORHOOD
Schools
Elementary School:
Oakhurst Steam Academy
Middle School:
Eastway
High School:
Garinger
FINANCIAL
Financial
See this Listing
Mortgage Calculator
Similar Listings Nearby
Lorem ipsum dolor sit amet, consectetur adipiscing elit. Aliquam erat urna, scelerisque sed posuere dictum, mattis etarcu.
- 1626 S Wendover Road
Charlotte, NC$1,100,000
2.51 miles away
- 5431 Park Road
Charlotte, NC$1,100,000
4.92 miles away
- 8104 Stem Court
Charlotte, NC$1,100,000
4.53 miles away
- 1517 Waverly Avenue
Charlotte, NC$1,100,000
3.20 miles away
- 215 Wyanoke Avenue
Charlotte, NC$1,099,999
1.25 miles away
- 205 Coxe Avenue
Charlotte, NC$1,099,000
4.90 miles away
- 913 Van Every Street
Charlotte, NC$1,095,000
2.51 miles away
- 1209 Leigh Avenue
Charlotte, NC$1,095,000
2.57 miles away
- 1025 N Sharon Amity Road
Charlotte, NC$1,085,000
1.96 miles away
- 710 Morgan Park Drive
Charlotte, NC$1,075,000
2.46 miles away

1241 Rollins Avenue
Charlotte, NC
LIGHTBOX-IMAGES





