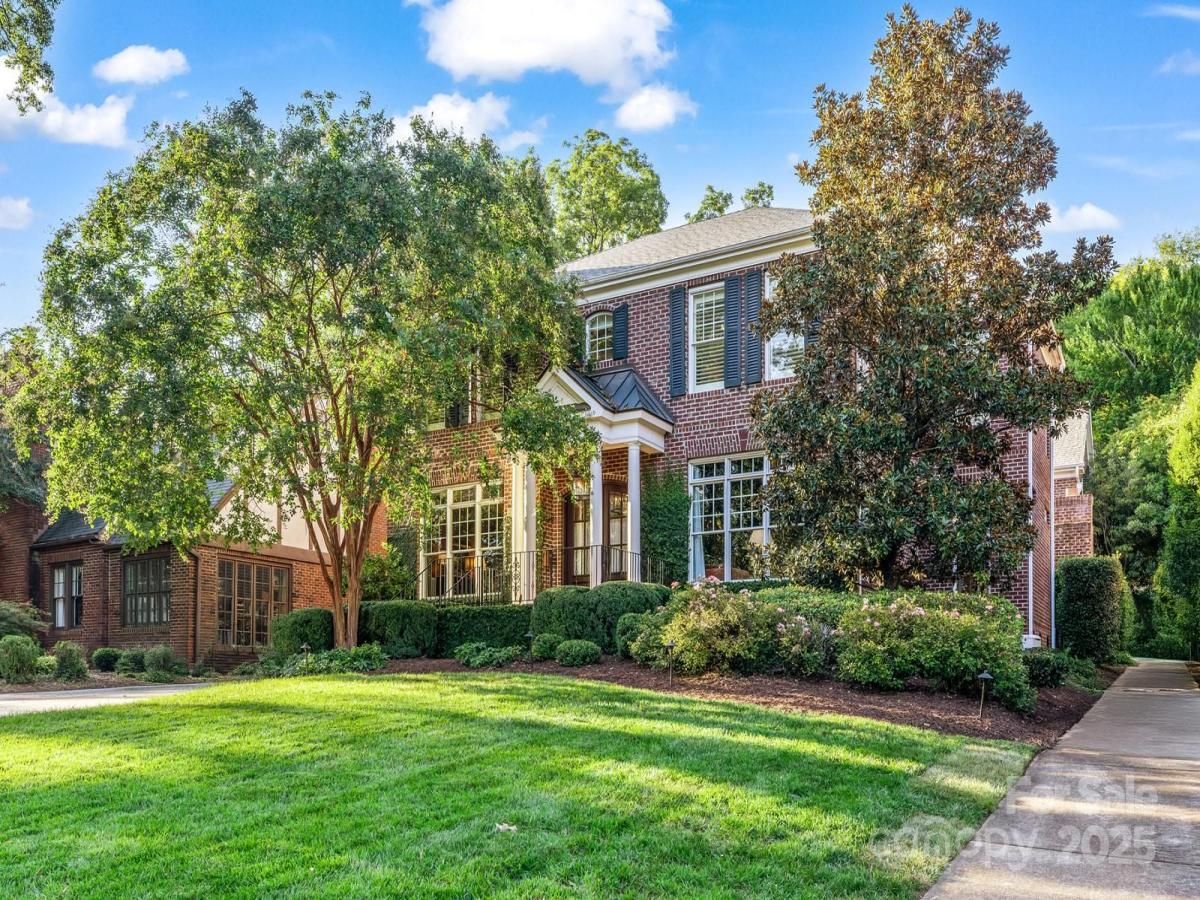2149 Colony Road
$2,675,000
Charlotte, NC, 28209
singlefamily
6
5
Lot Size: 0.39 Acres
ABOUT
Property Information
This timeless Myers Park residence offers over 5,000 square feet of elegant living space on a perfectly level, professionally landscaped .39-acre lot. From the moment you step into the gracious foyer, you’re greeted with soaring 10-foot ceilings, exquisite moldings, gleaming hardwood floors, and the rare feature of dual staircases that set the tone for the home’s grandeur.
The open floorplan is designed with both everyday living and grand entertaining in mind. The chef’s kitchen is a dream complete with Wolf range, Sub-Zero refrigerator, walk-in pantry, and butler’s pantry for seamless hosting. A spacious breakfast area opens directly to the family room with fireplace, creating a warm and inviting heart of the home. French doors lead to the enclosed outdoor patio where a brick fireplace and built-in grilling station create an ideal space for entertaining friends and family year round.
The main level owner’s suite is a true retreat, featuring a sitting room, custom his-and-hers walk-in closets, and a newly remodeled spa-like bathroom with dual vanities, luxurious soaking tub, and separate tiled shower. Upstairs, the front staircase leads to three spacious bedrooms with ensuite baths and a large bonus room, perfect for a playroom, media room, or home gym. The rear staircase offers private access to two additional bedrooms and a full bath, along with a versatile office or flex space complete with a built-in wine and beverage fridge, an ideal setup for a nanny suite, in-law suite, or private workspace.
Outdoors, the property has been thoughtfully designed for both beauty and function. The backyard is professionally landscaped with a stone terrace wall and expansive patio, while the fenced rear yard is fully turfed and includes a custom putting green. There is also ample space to add a pool if desired. Additional highlights include a whole-house generator for peace of mind and a fully encapsulated crawlspace for comfort and efficiency.
This home’s combination of timeless elegance, modern upgrades, and exceptional functionality makes it a rare find in one of Charlotte’s most coveted neighborhoods. With its proximity to parks, schools, shopping, and the cultural amenities of Uptown, this Myers Park gem offers not just a home, but a lifestyle.
The open floorplan is designed with both everyday living and grand entertaining in mind. The chef’s kitchen is a dream complete with Wolf range, Sub-Zero refrigerator, walk-in pantry, and butler’s pantry for seamless hosting. A spacious breakfast area opens directly to the family room with fireplace, creating a warm and inviting heart of the home. French doors lead to the enclosed outdoor patio where a brick fireplace and built-in grilling station create an ideal space for entertaining friends and family year round.
The main level owner’s suite is a true retreat, featuring a sitting room, custom his-and-hers walk-in closets, and a newly remodeled spa-like bathroom with dual vanities, luxurious soaking tub, and separate tiled shower. Upstairs, the front staircase leads to three spacious bedrooms with ensuite baths and a large bonus room, perfect for a playroom, media room, or home gym. The rear staircase offers private access to two additional bedrooms and a full bath, along with a versatile office or flex space complete with a built-in wine and beverage fridge, an ideal setup for a nanny suite, in-law suite, or private workspace.
Outdoors, the property has been thoughtfully designed for both beauty and function. The backyard is professionally landscaped with a stone terrace wall and expansive patio, while the fenced rear yard is fully turfed and includes a custom putting green. There is also ample space to add a pool if desired. Additional highlights include a whole-house generator for peace of mind and a fully encapsulated crawlspace for comfort and efficiency.
This home’s combination of timeless elegance, modern upgrades, and exceptional functionality makes it a rare find in one of Charlotte’s most coveted neighborhoods. With its proximity to parks, schools, shopping, and the cultural amenities of Uptown, this Myers Park gem offers not just a home, but a lifestyle.
SPECIFICS
Property Details
Price:
$2,675,000
MLS #:
CAR4294595
Status:
Pending
Beds:
6
Baths:
5
Type:
Single Family
Subtype:
Single Family Residence
Subdivision:
Myers Park
Listed Date:
Sep 4, 2025
Finished Sq Ft:
5,221
Lot Size:
16,988 sqft / 0.39 acres (approx)
Year Built:
2005
AMENITIES
Interior
Appliances
Bar Fridge, Dishwasher, Disposal, Exhaust Hood, Freezer, Gas Range, Gas Water Heater, Refrigerator, Tankless Water Heater, Wine Refrigerator
Bathrooms
4 Full Bathrooms, 1 Half Bathroom
Cooling
Central Air, Zoned
Flooring
Tile, Wood
Heating
Forced Air, Natural Gas
Laundry Features
Laundry Room, Main Level
AMENITIES
Exterior
Architectural Style
Colonial
Construction Materials
Brick Partial
Exterior Features
In-Ground Irrigation
Parking Features
Driveway, Electric Gate, Attached Garage, Garage Door Opener, Garage Faces Rear, On Street
Roof
Architectural Shingle
Security Features
Carbon Monoxide Detector(s), Security System, Smoke Detector(s)
NEIGHBORHOOD
Schools
Elementary School:
Selwyn
Middle School:
Alexander Graham
High School:
Myers Park
FINANCIAL
Financial
See this Listing
Mortgage Calculator
Similar Listings Nearby
Lorem ipsum dolor sit amet, consectetur adipiscing elit. Aliquam erat urna, scelerisque sed posuere dictum, mattis etarcu.

2149 Colony Road
Charlotte, NC





