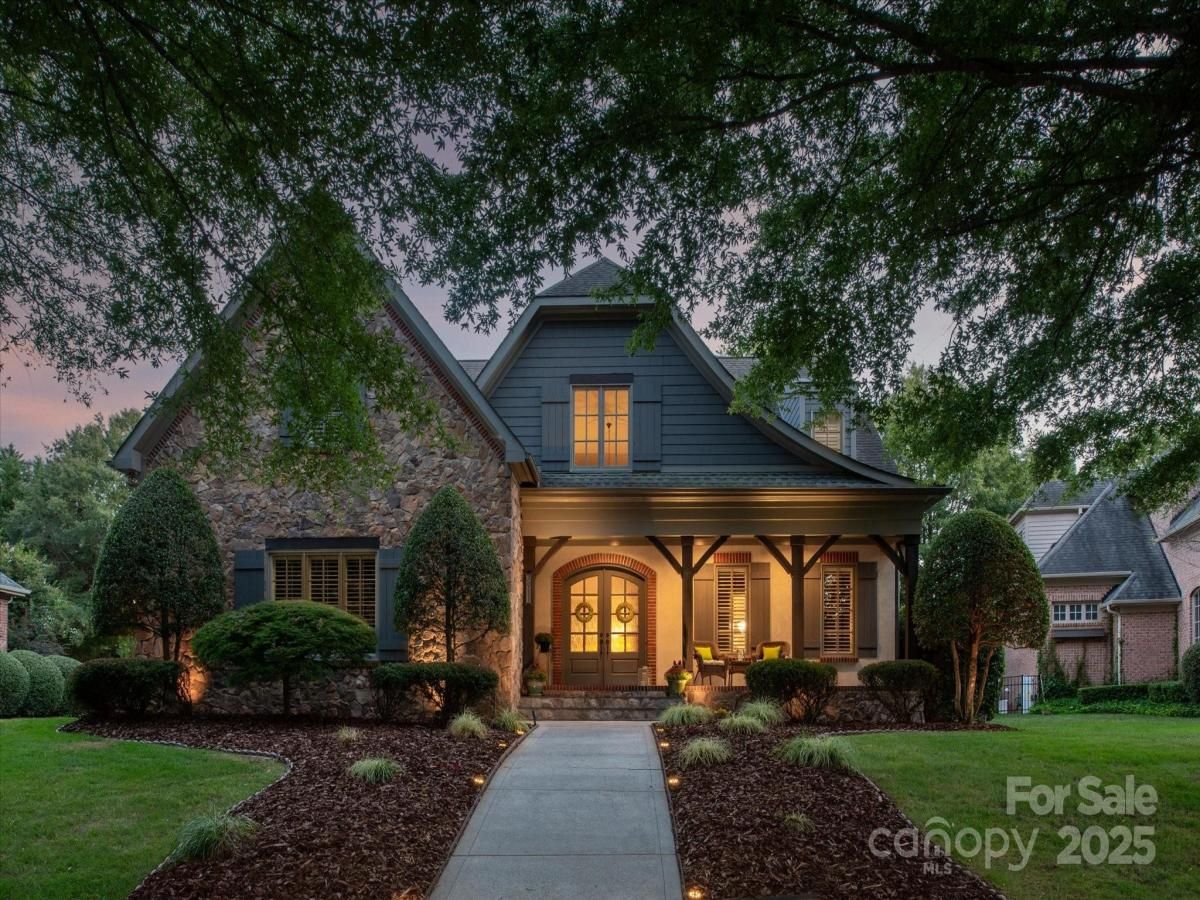7911 Pemswood Street
$1,375,000
Charlotte, NC, 28277
singlefamily
4
5
Lot Size: 0.33 Acres
ABOUT
Property Information
Tucked away in one of Charlotte's most coveted neighborhoods, this enchanting, CUSTOM 4 bedroom/5 bath home offers timeless charm and modern convenience. Mature trees and lush landscaping in the community create an atmosphere of privacy and tranquility - like stepping into a fairytale village. Thoughtfully crafted by a variety of custom builders makes each home in Highgrove unique to the others. Step inside and enjoy the grand entrance from the double front doors to the SOARING two-story foyer adored with an exquisite staircase with wrought iron railings, and a statement chandelier. Gleaming, re-finished HARDWOOD floors flow seamlessly through the main level. Convenient first floor office, guest ensuite with full bath, and formal dining room. RENOVATED white kitchen features new quartz countertops, cabinets, double oven, hardware, stainless steel sink/appliances, light fixtures and backsplash. Second level owner's suite with additional sitting area, soaking tub, separate vanities, NEW lighting/hardware, and CUSTOM closet.Two secondary bedrooms with Jack and Jill bathroom, additional full bath, and bonus room complete the second floor. Enjoy the outdoors and the screened-in porch, stamped concrete patio, HOT TUB, privacy fence, and professional landscaping. THREE car side entry garage with plenty of storage! Located just minutes from shopping and dining, and a quick drive to Uptown. This property blends warmth, elegance, and character offering storybook charm and modern convenience in a setting like NO other in Charlotte.
SPECIFICS
Property Details
Price:
$1,375,000
MLS #:
CAR4306650
Status:
Active Under Contract
Beds:
4
Baths:
5
Type:
Single Family
Subtype:
Single Family Residence
Subdivision:
Highgrove
Listed Date:
Sep 27, 2025
Finished Sq Ft:
3,761
Lot Size:
14,375 sqft / 0.33 acres (approx)
Year Built:
2004
AMENITIES
Interior
Appliances
Dishwasher, Disposal, Double Oven, Exhaust Hood, Gas Range, Microwave
Bathrooms
4 Full Bathrooms, 1 Half Bathroom
Cooling
Central Air
Heating
Central, Forced Air
Laundry Features
Electric Dryer Hookup, Laundry Room, Sink
AMENITIES
Exterior
Architectural Style
French Provincial
Community Features
Sidewalks, Street Lights
Construction Materials
Hard Stucco, Stone
Exterior Features
Hot Tub, In-Ground Irrigation
Parking Features
Attached Garage, Garage Faces Side
Roof
Shingle
Security Features
Carbon Monoxide Detector(s), Smoke Detector(s)
NEIGHBORHOOD
Schools
Elementary School:
Hawk Ridge
Middle School:
Community House
High School:
Ardrey Kell
FINANCIAL
Financial
HOA Fee
$712
HOA Frequency
Semi-Annually
HOA Name
First Service Management
See this Listing
Mortgage Calculator
Similar Listings Nearby
Lorem ipsum dolor sit amet, consectetur adipiscing elit. Aliquam erat urna, scelerisque sed posuere dictum, mattis etarcu.

7911 Pemswood Street
Charlotte, NC





