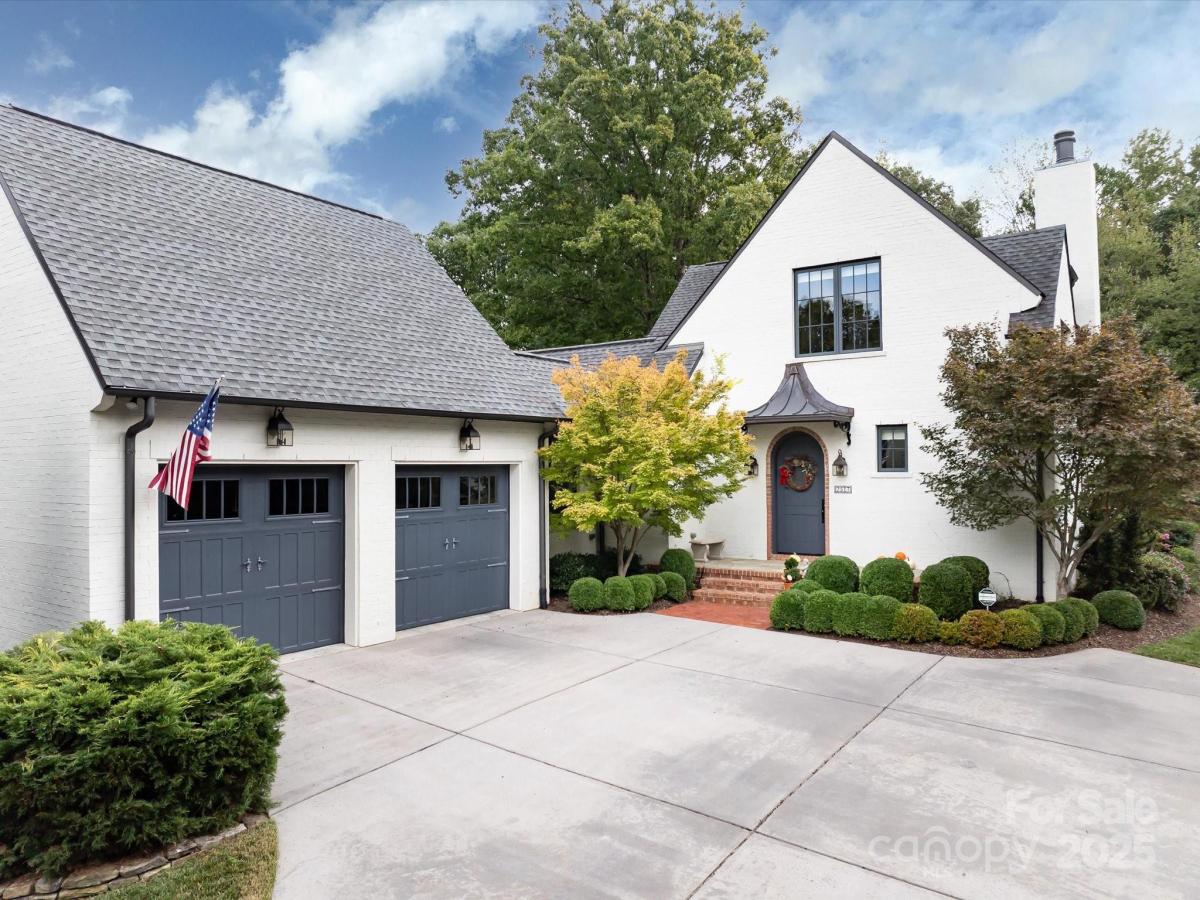2517 Giverny Drive
$1,599,000
Charlotte, NC, 28226
singlefamily
3
3
Lot Size: 0.48 Acres
ABOUT
Property Information
Nestled on a corner lot in Giverny, this custom English cottage exudes charm & the finest finishes. Designed by architect Brad Wright & built by Everett Custom Builders in 2016, the exterior features painted white brick, a copper portico over the front porch, Kolbe casement windows & a prominent chimney. A two-story foyer welcomes you inside & details of custom craftsmanship such as 5-inch wide-plank oak wood floors & extensive trimwork appear. A generously-sized living room with gas fireplace & built-in bookcases invites you in. The kitchen is equipped with high-performance Thermador & Samsung appliances. Quartz counters, marble subway backsplash & a Shaws fireclay sink add to the cottage charm. Gather around the large island or in the sunroom to enjoy walls of windows that flood the home with natural light. Built-in storage options abound in the extended mudroom & into the laundry room. Designed for convenience & privacy, the main-level primary suite offers a quiet retreat. The en-suite primary bath is a luxurious space with dual vanities, large walk-in shower & a wall of built-in cabinets & drawers. Upstairs, the hallway features built-in bookcases leading to two additional bedrooms. A shared bathroom features tasteful tile-work & dual sinks. Notice the walk-in attic space off the far bedroom with potential to expand above primary suite. Outside, enjoy the patio with permanent awning, expansive lawn & mature landscaping with stacked stone planting beds. Attached two car garage with extended space for additional storage. Located in the heart of SouthPark, this home offers a walkable neighborhood & close proximity to restaurants, shopping & the airport.
SPECIFICS
Property Details
Price:
$1,599,000
MLS #:
CAR4314396
Status:
Coming Soon
Beds:
3
Baths:
3
Type:
Single Family
Subtype:
Single Family Residence
Subdivision:
Giverny
Listed Date:
Oct 23, 2025
Finished Sq Ft:
3,348
Lot Size:
20,909 sqft / 0.48 acres (approx)
Year Built:
2016
AMENITIES
Interior
Appliances
Convection Oven, Dishwasher, Disposal, Down Draft, Exhaust Hood, Gas Cooktop, Gas Oven, Gas Water Heater, Ice Maker, Tankless Water Heater
Bathrooms
2 Full Bathrooms, 1 Half Bathroom
Cooling
Central Air, Electric, Zoned
Flooring
Tile, Wood
Heating
Central, Electric, Heat Pump, Natural Gas, Zoned
Laundry Features
Laundry Room, Main Level
AMENITIES
Exterior
Architectural Style
Cottage
Community Features
Pond, Sidewalks, Street Lights
Construction Materials
Brick Full
Exterior Features
In-Ground Irrigation
Parking Features
Driveway, Attached Garage, Garage Faces Side, Keypad Entry
Roof
Architectural Shingle
Security Features
Carbon Monoxide Detector(s), Security System, Smoke Detector(s)
NEIGHBORHOOD
Schools
Elementary School:
Sharon
Middle School:
Carmel
High School:
South Mecklenburg
FINANCIAL
Financial
HOA Fee
$585
HOA Frequency
Annually
HOA Name
Braesel Management Co, LLC
See this Listing
Mortgage Calculator
Similar Listings Nearby
Lorem ipsum dolor sit amet, consectetur adipiscing elit. Aliquam erat urna, scelerisque sed posuere dictum, mattis etarcu.

2517 Giverny Drive
Charlotte, NC





