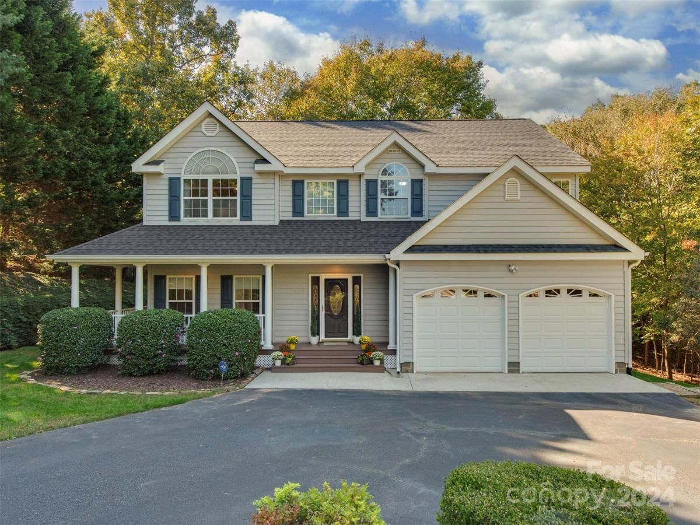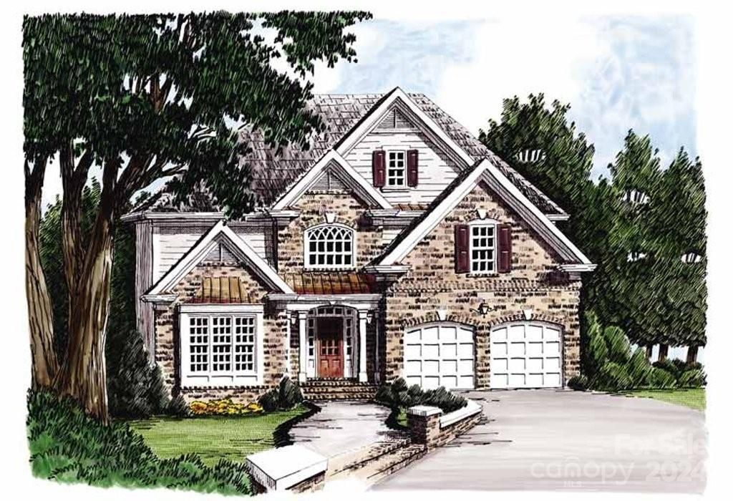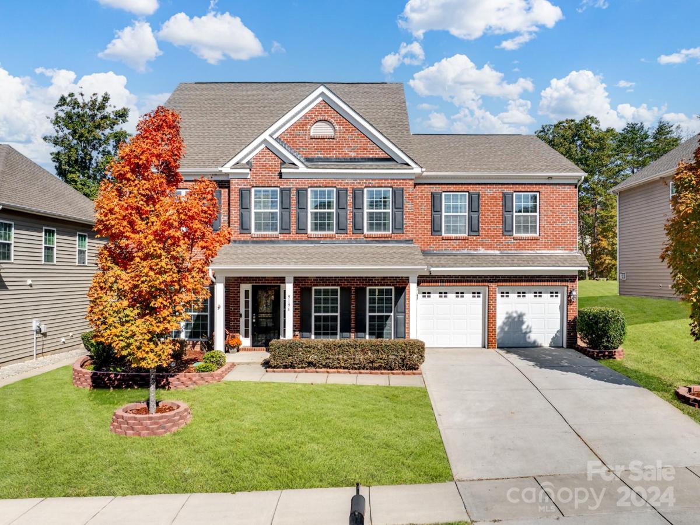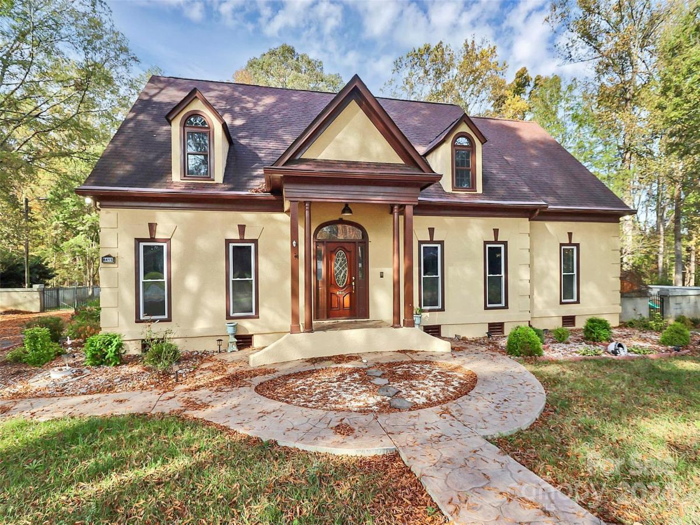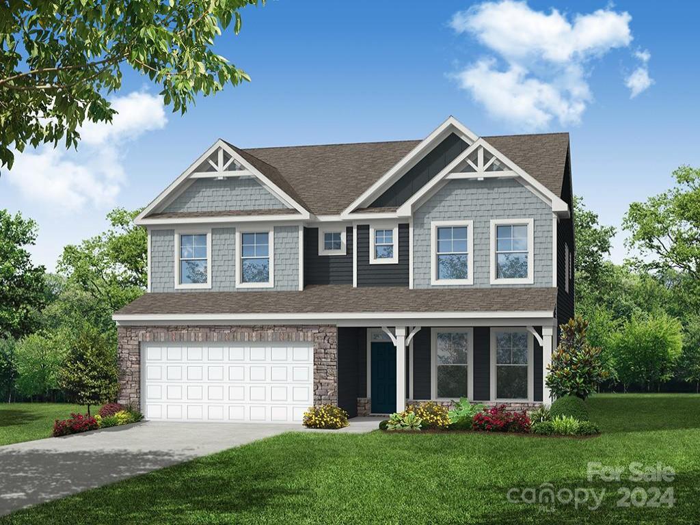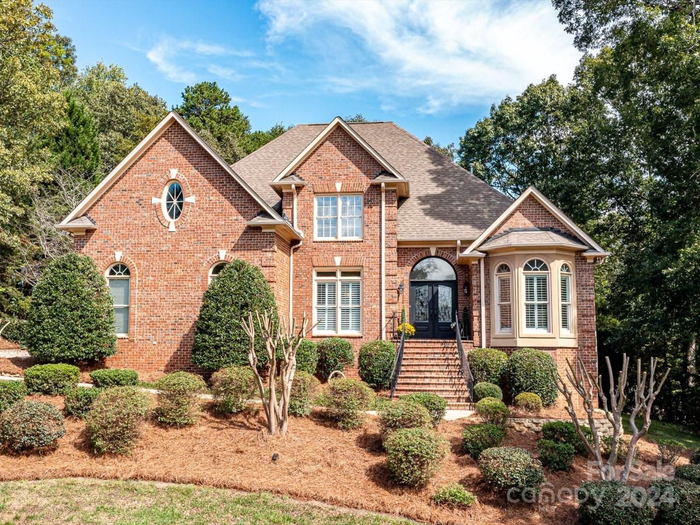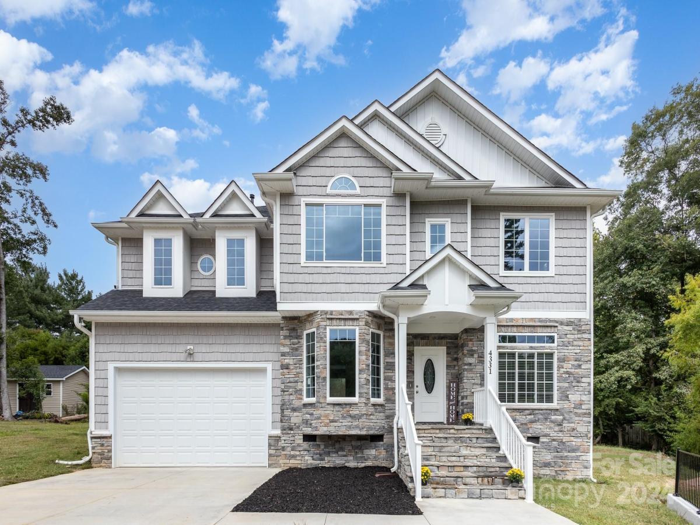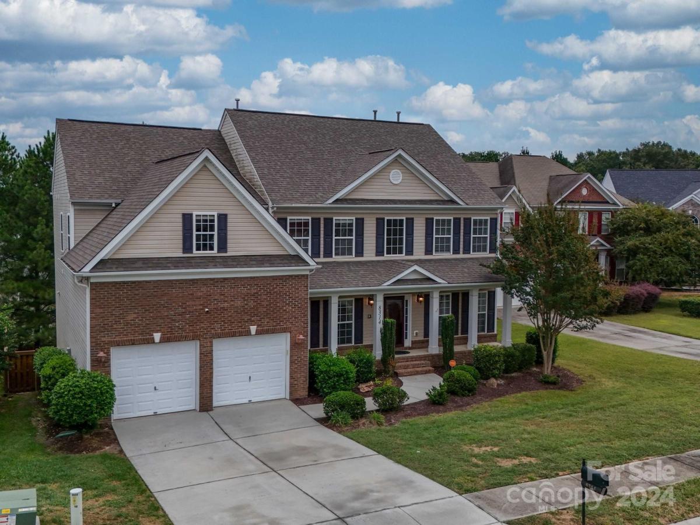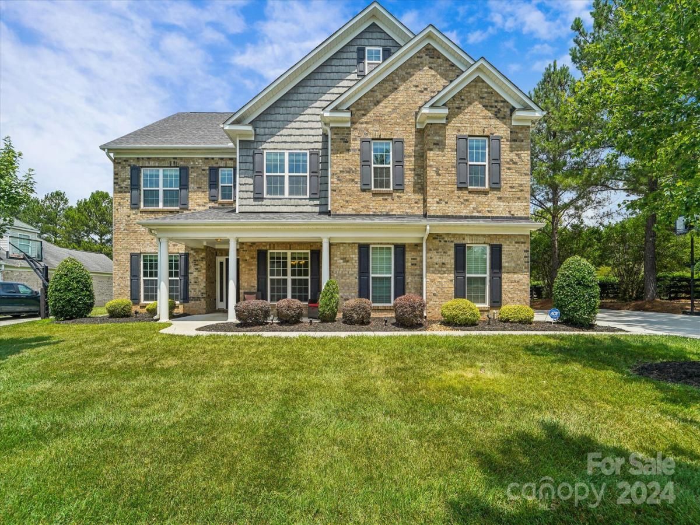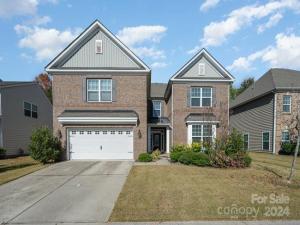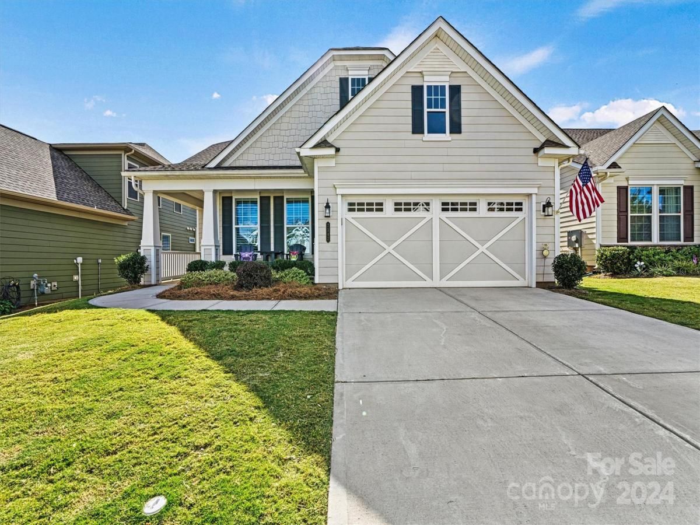4801 Steepleton Way
$525,000
Charlotte, NC, 28215
singlefamily
4
3
Lot Size: 0.8 Acres
Listing Provided Courtesy of Mary Hinkson at 360 REALTY | 704 816-9652
ABOUT
Property Information
This impeccably maintained home offers you comfortable luxury on a spacious lot. Rare these days, this home has a wraparound covered porch AND a back deck. Rocking chairs & grills ready? Upon entering, you will notice that the home has ample natural light and flows easily from one room to the next. Large closets, tons of storage, a formal dining and living room, as well as a large family room, open to the kitchen with a breakfast area and island, as well as large pantry and lots of cabinet space. All looking out on a private and peaceful backyard. Upstairs, the huge primary bedroom with his/hers closets feel like a dream. Cathedral ceilings and ensuite bathroom with separate garden tub and shower. 3 additional bedrooms give all of your guests a place to stay! Bonus room upstairs has endless possibilities from gym to movie room to kids' playroom. Large, attached garage with workstation included. Don't miss your opportunity to own this dream home that leaves you wanting for nothing!
SPECIFICS
Property Details
Price:
$525,000
MLS #:
CAR4196229
Status:
Active Under Contract
Beds:
4
Baths:
3
Address:
4801 Steepleton Way
Type:
Single Family
Subtype:
Single Family Residence
Subdivision:
Farmwood North
City:
Charlotte
Listed Date:
Nov 1, 2024
State:
NC
Finished Sq Ft:
2,777
ZIP:
28215
Lot Size:
34,674 sqft / 0.80 acres (approx)
Year Built:
2000
AMENITIES
Interior
Appliances
Dishwasher, Disposal, Dryer, Exhaust Fan, Gas Cooktop, Gas Water Heater, Microwave, Oven, Refrigerator, Refrigerator with Ice Maker, Washer, Washer/ Dryer
Bathrooms
2 Full Bathrooms, 1 Half Bathroom
Cooling
Central Air
Flooring
Carpet, Tile, Vinyl, Wood
Heating
Central
Laundry Features
Laundry Chute, Laundry Room, Main Level, Sink
AMENITIES
Exterior
Architectural Style
Farmhouse
Construction Materials
Vinyl
Exterior Features
Storage
Other Structures
Shed(s)
Parking Features
Circular Driveway, Driveway, Attached Garage, Garage Door Opener, Garage Faces Front
Roof
Shingle
NEIGHBORHOOD
Schools
Elementary School:
Reedy Creek
Middle School:
Northridge
High School:
Rocky River
FINANCIAL
Financial
HOA Fee
$100
HOA Frequency
Annually
See this Listing
Mortgage Calculator
Similar Listings Nearby
Lorem ipsum dolor sit amet, consectetur adipiscing elit. Aliquam erat urna, scelerisque sed posuere dictum, mattis etarcu.
- 6095 Diamond Place
Harrisburg, NC$679,000
3.45 miles away
- 9194 Perseverance Drive
Harrisburg, NC$679,000
2.29 miles away
- 8415 Getalong Road
Charlotte, NC$670,000
2.05 miles away
- 2008 Embassy Court #45
Charlotte, NC$669,000
1.46 miles away
- 9809 Moody Court
Harrisburg, NC$669,000
2.15 miles away
- 4331 Rolling Acres Road #8
Charlotte, NC$665,000
0.90 miles away
- 8314 Burgundy Ridge Drive
Harrisburg, NC$665,000
3.19 miles away
- 4304 Abernathy Place
Harrisburg, NC$660,000
2.85 miles away
- 4856 Pepper Drive
Harrisburg, NC$660,000
2.38 miles away
- 7342 Overjoyed Crossing
Charlotte, NC$650,000
3.64 miles away

4801 Steepleton Way
Charlotte, NC
LIGHTBOX-IMAGES





