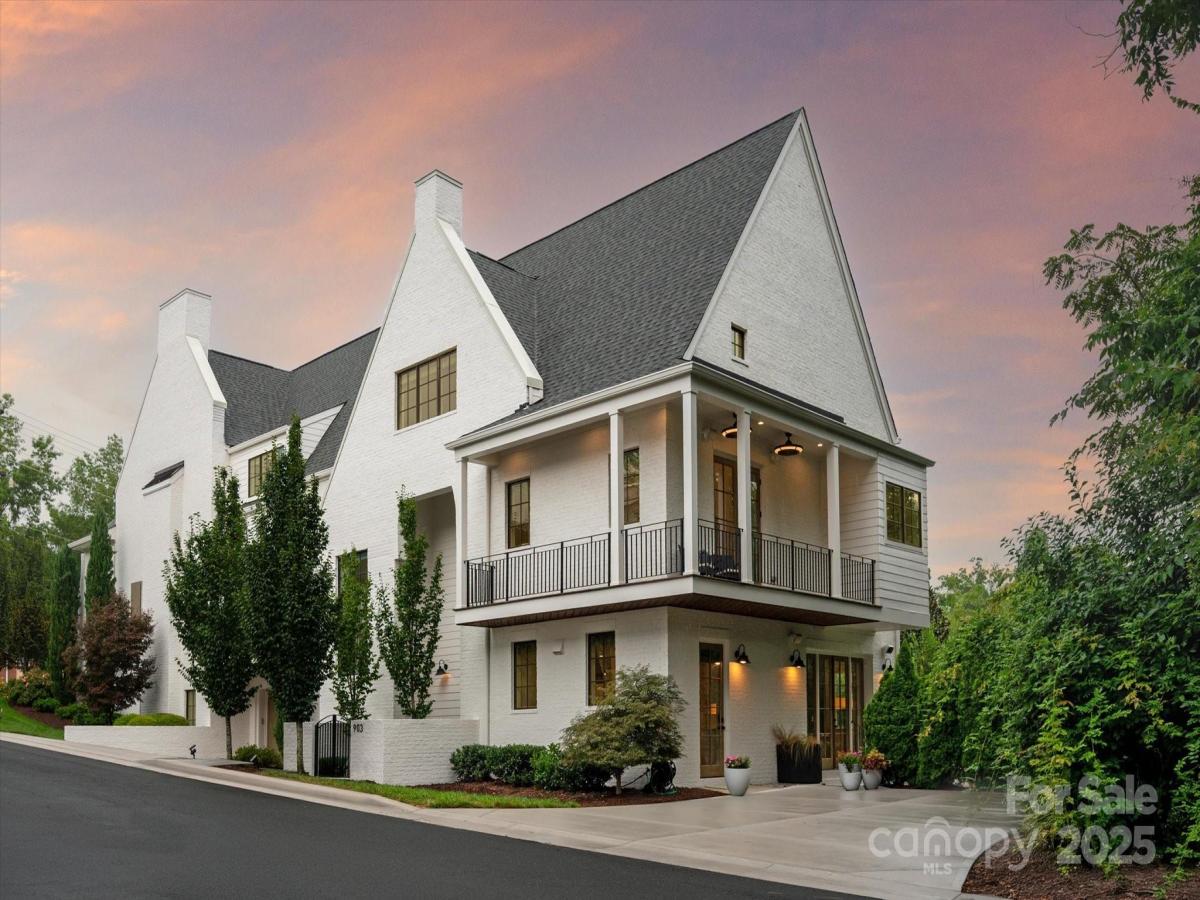903 McDonald Avenue
$1,595,000
Charlotte, NC, 28203
townhouse
3
4
Lot Size: 0.2 Acres
ABOUT
Property Information
Sophisticated living meets prime walkable Dilworth in this 2019 Grandfather Homes masterpiece. Inspired by the English Farmhouse, this white brick duet lives like a single-family home, featuring white oak hardwoods, soaring ceilings, and sunlit open spaces. The chef’s kitchen boasts a quartz-topped island, premium appliances, and seamless flow to the dining area and great room. French doors open to a private patio with a stone fireplace surrounded by lush greenery—perfect for indoor/outdoor entertaining. The main floor guest suite offers a full bath and generous closet. Upstairs, the vaulted primary suite features a spa-like bath, expansive walk-in closet, and a wrap-around balcony overlooking serene green space. A secondary bedroom with ensuite bath and laundry complete the level. The third floor hosts a spacious bonus room with wet bar and full bath. This home blends timeless elegance w/modern comfort in one of Charlotte’s most coveted locations.
SPECIFICS
Property Details
Price:
$1,595,000
MLS #:
CAR4290651
Status:
Active
Beds:
3
Baths:
4
Type:
Townhouse
Subdivision:
Dilworth
Listed Date:
Aug 15, 2025
Finished Sq Ft:
3,075
Lot Size:
8,712 sqft / 0.20 acres (approx)
Year Built:
2019
AMENITIES
Interior
Appliances
Convection Oven, Dishwasher, Disposal, Exhaust Fan, Exhaust Hood, Gas Range, Microwave, Oven, Refrigerator, Tankless Water Heater, Washer/Dryer, Wine Refrigerator
Bathrooms
4 Full Bathrooms
Cooling
Central Air
Flooring
Stone, Wood
Heating
Forced Air, Natural Gas
Laundry Features
Electric Dryer Hookup, Laundry Room, Upper Level
AMENITIES
Exterior
Architectural Style
Transitional
Construction Materials
Brick Full, Hardboard Siding
Exterior Features
Other - See Remarks
Parking Features
Assigned, Driveway, On Street, Parking Space(s)
Roof
Shingle
Security Features
Carbon Monoxide Detector(s), Security System, Smoke Detector(s)
NEIGHBORHOOD
Schools
Elementary School:
Dilworth
Middle School:
Sedgefield
High School:
Myers Park
FINANCIAL
Financial
HOA Fee
$325
HOA Frequency
Monthly
HOA Name
White Rose Duet
See this Listing
Mortgage Calculator
Similar Listings Nearby
Lorem ipsum dolor sit amet, consectetur adipiscing elit. Aliquam erat urna, scelerisque sed posuere dictum, mattis etarcu.

903 McDonald Avenue
Charlotte, NC





