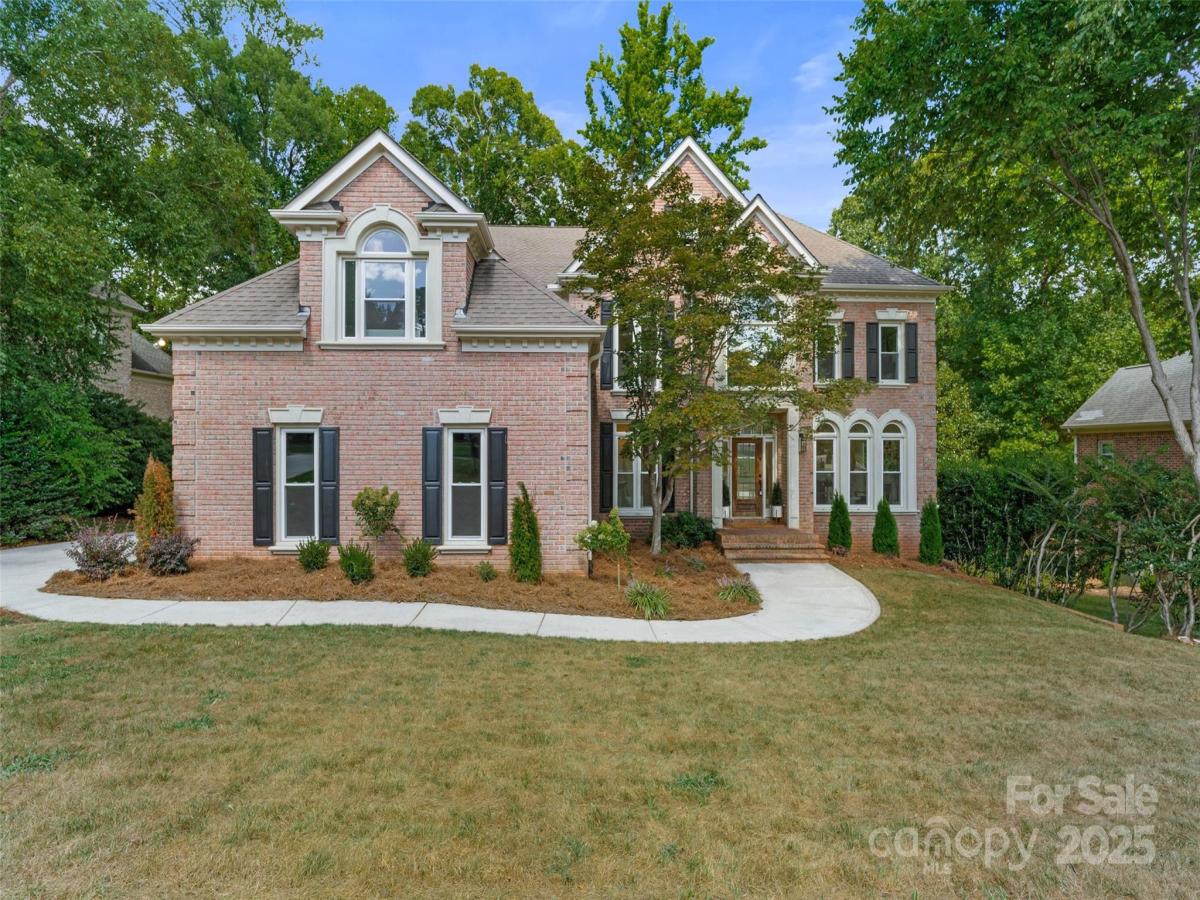10628 Lederer Avenue
$1,799,000
Charlotte, NC, 28277
singlefamily
5
5
Lot Size: 0.42 Acres
ABOUT
Property Information
HUGE Price Improvement! Welcome to 10628 Lederer Avenue, a stunningly renovated residence in the coveted Ballantyne Country Club. Offering nearly 5,300 square feet, this 5-bedroom, 4.5-bath home blends modern luxury with versatile spaces for everyday living, working, and entertaining.
The heart of the home is the chef’s kitchen, showcasing an oversized quartz waterfall island, Wolf range, Sub-Zero refrigeration, designer marble backsplash with open shelving, and a full scullery for prep and storage. The kitchen seamlessly opens to the dining area and family room, where French doors lead to a freshly painted deck overlooking mature trees with a fenced in backyard.
Upstairs, the primary suite is a private retreat featuring a spa-inspired bath with a soaking tub, frameless glass shower, and dual vanities. Three additional bedrooms and a spacious bonus room complete the second level.
The finished basement expands the home’s possibilities with a guest bedroom, 2-flex/office/media rooms, and a large playroom or entertainment space.
Recent Updates: This home now features all-new windows throughout, a sleek epoxy finish on the garage floor, and a freshly painted exterior deck—ready for both style and function.
This move-in ready home combines thoughtful design, modern finishes, and generous square footage—all within one of Charlotte’s premier club communities. The communities amenities include, clubhouse, fitness room, outdoor pool, playground, walking trails and so much more.
Championship golf, Restaurants, shopping and dining just steps away. Let's make a deal!
The heart of the home is the chef’s kitchen, showcasing an oversized quartz waterfall island, Wolf range, Sub-Zero refrigeration, designer marble backsplash with open shelving, and a full scullery for prep and storage. The kitchen seamlessly opens to the dining area and family room, where French doors lead to a freshly painted deck overlooking mature trees with a fenced in backyard.
Upstairs, the primary suite is a private retreat featuring a spa-inspired bath with a soaking tub, frameless glass shower, and dual vanities. Three additional bedrooms and a spacious bonus room complete the second level.
The finished basement expands the home’s possibilities with a guest bedroom, 2-flex/office/media rooms, and a large playroom or entertainment space.
Recent Updates: This home now features all-new windows throughout, a sleek epoxy finish on the garage floor, and a freshly painted exterior deck—ready for both style and function.
This move-in ready home combines thoughtful design, modern finishes, and generous square footage—all within one of Charlotte’s premier club communities. The communities amenities include, clubhouse, fitness room, outdoor pool, playground, walking trails and so much more.
Championship golf, Restaurants, shopping and dining just steps away. Let's make a deal!
SPECIFICS
Property Details
Price:
$1,799,000
MLS #:
CAR4299458
Status:
Active Under Contract
Beds:
5
Baths:
5
Type:
Single Family
Subtype:
Single Family Residence
Subdivision:
Ballantyne Country Club
Listed Date:
Sep 11, 2025
Finished Sq Ft:
5,327
Lot Size:
18,295 sqft / 0.42 acres (approx)
Year Built:
1999
AMENITIES
Interior
Appliances
Convection Microwave, Convection Oven, Dishwasher, Disposal, Gas Range, Oven, Refrigerator with Ice Maker, Self Cleaning Oven
Bathrooms
4 Full Bathrooms, 1 Half Bathroom
Cooling
Ceiling Fan(s), Central Air, Electric
Flooring
Carpet, Tile, Vinyl
Heating
Forced Air, Natural Gas
Laundry Features
Common Area, In Hall, Laundry Room, Main Level
AMENITIES
Exterior
Architectural Style
Traditional
Community Features
Clubhouse, Fitness Center, Golf, Outdoor Pool, Playground, Sidewalks, Street Lights, Tennis Court(s), Walking Trails
Construction Materials
Brick Full, Hard Stucco
Parking Features
Driveway, Attached Garage, Garage Faces Side
Security Features
Smoke Detector(s)
NEIGHBORHOOD
Schools
Elementary School:
Ballantyne
Middle School:
Community House
High School:
Ardrey Kell
FINANCIAL
Financial
HOA Fee
$1,007
HOA Frequency
Semi-Annually
HOA Name
First Service Residential
See this Listing
Mortgage Calculator
Similar Listings Nearby
Lorem ipsum dolor sit amet, consectetur adipiscing elit. Aliquam erat urna, scelerisque sed posuere dictum, mattis etarcu.

10628 Lederer Avenue
Charlotte, NC





