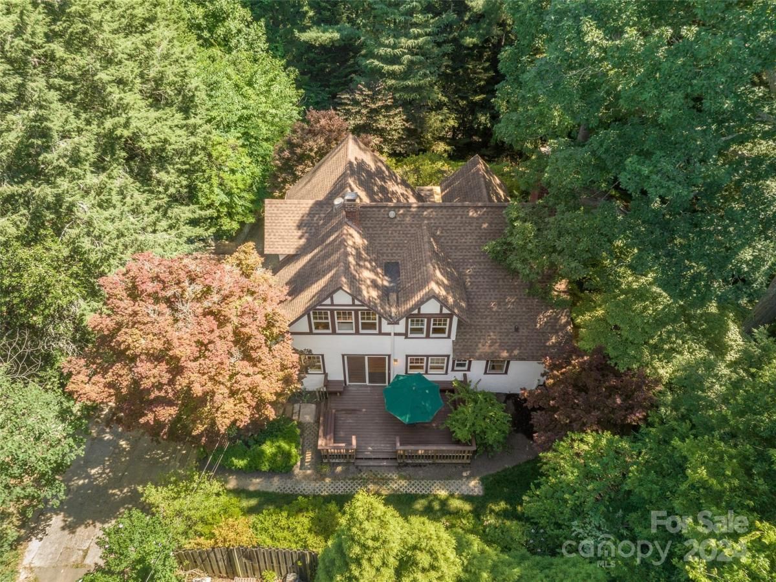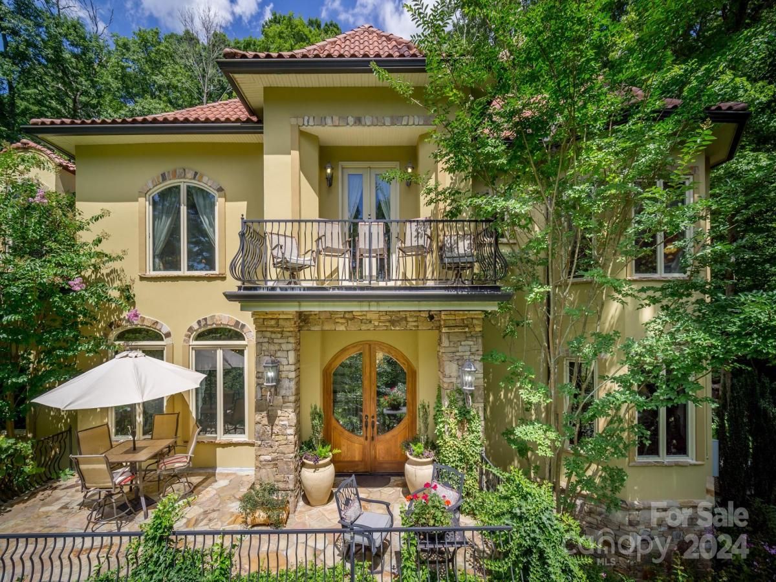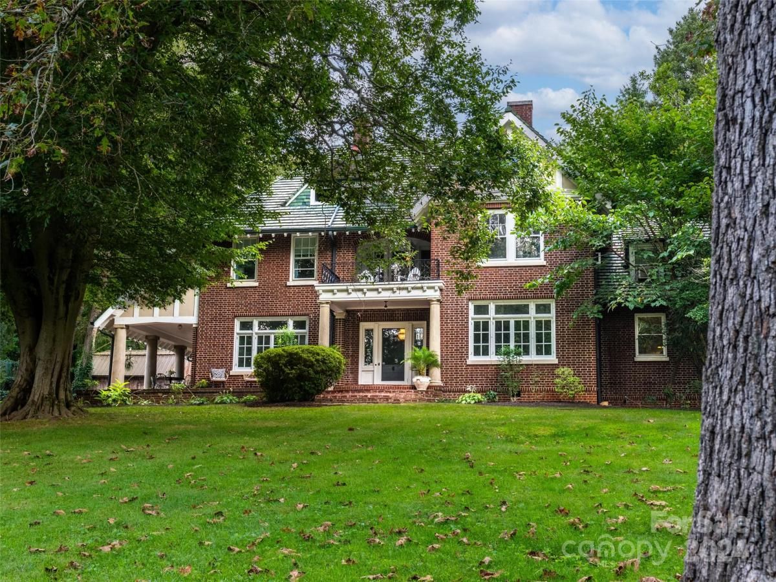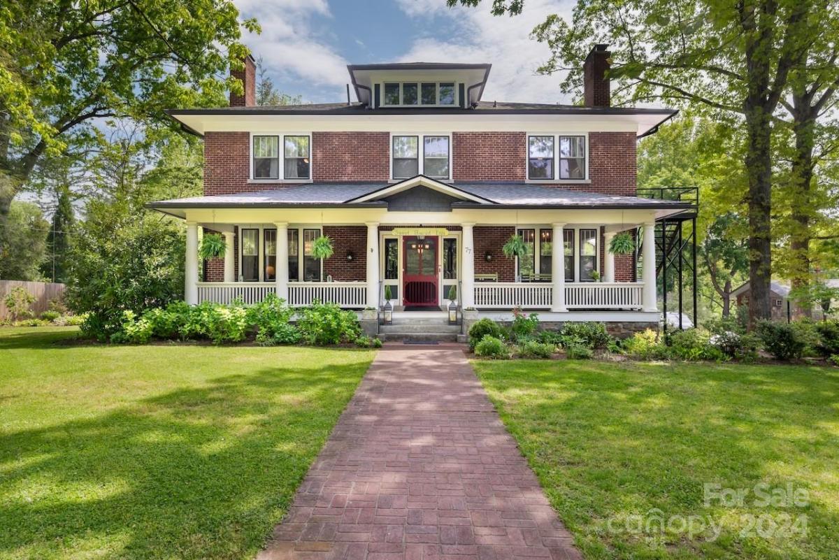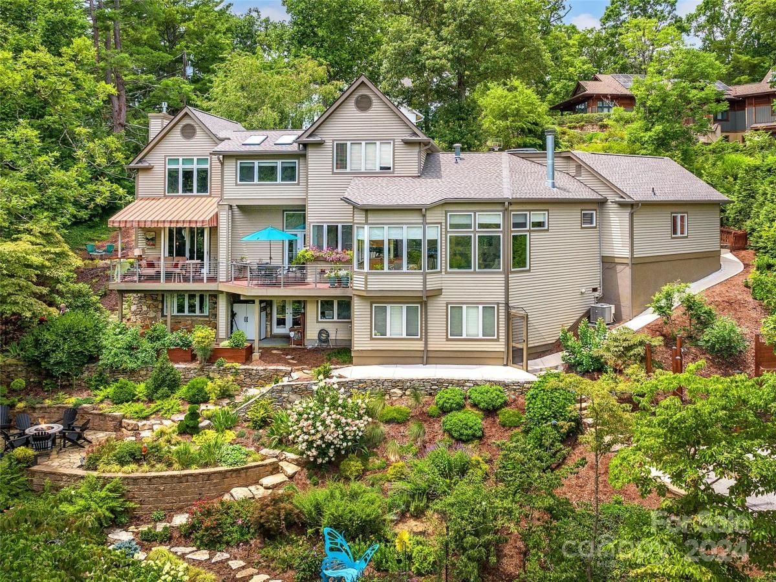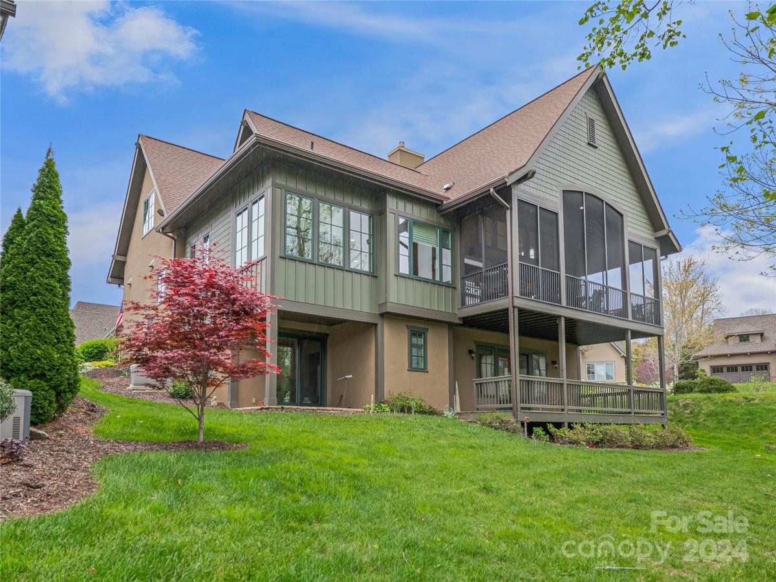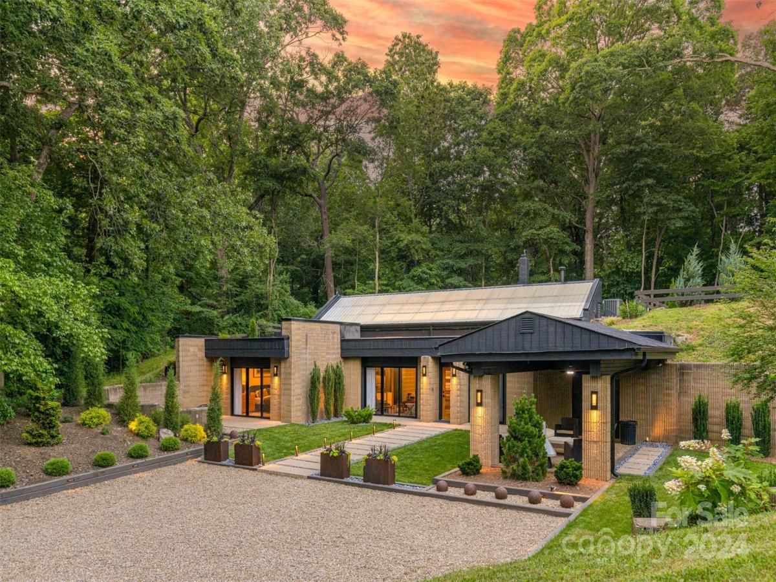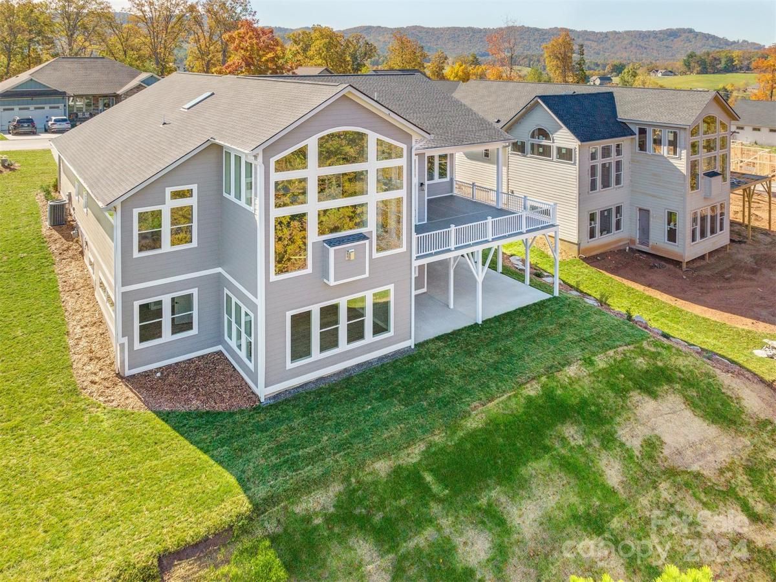4 Chantilly Drive
$1,500,000
Asheville, NC, 28804
singlefamily
3
3
Lot Size: 0.14 Acres
Listing Provided Courtesy of Mike Davis at Lantern Realty & Development, LLC | 828 301-6773
ABOUT
Property Information
From the hand-cut stone turret with slate flooring to the main hallway’s barrel vault ceiling and Tudor arches that connect the main living areas of this open plan - this custom home seamlessly blends timeless architecture with contemporary living. Hand-cut stone and hard-coat stucco exterior complements interior features that include large connected living spaces with tall ceilings, red oak flooring and solid-core 8-foot doors throughout. Great room, sunroom, dining room, chef’s kitchen with Viking & Bosch appliances, primary ensuite, guest bed & bath and laundry/mud room comprise the main level. Elegant iron & wood staircase ascends to the upper guest suite with private bath, large den, flex area, and walk-in closet. Private hidden screened porch accessible from side yard overlooks inner village greenway. Minutes to shopping, dining and outdoor recreation. Community amenities include sidewalks, street lights, open air pavilion, playground, activity field, walking trails, and more.
SPECIFICS
Property Details
Price:
$1,500,000
MLS #:
CAR4174007
Status:
Active Under Contract
Beds:
3
Baths:
3
Address:
4 Chantilly Drive
Type:
Single Family
Subtype:
Single Family Residence
Subdivision:
Thoms Estate
City:
Asheville
Listed Date:
Sep 15, 2024
State:
NC
Finished Sq Ft:
3,357
ZIP:
28804
Lot Size:
6,098 sqft / 0.14 acres (approx)
Year Built:
2016
AMENITIES
Interior
Appliances
Bar Fridge, Convection Oven, Dishwasher, Disposal, Dryer, Dual Flush Toilets, Exhaust Fan, Exhaust Hood, Filtration System, Gas Cooktop, Microwave, Oven, Plumbed For Ice Maker, Refrigerator with Ice Maker, Self Cleaning Oven, Tankless Water Heater, Wall Oven, Washer/ Dryer, Wine Refrigerator
Bathrooms
3 Full Bathrooms
Cooling
Ceiling Fan(s), Central Air, Electric, Heat Pump, Humidity Control, Zoned
Flooring
Marble, Slate, Stone, Tile, Vinyl, Wood
Heating
Central, Electric, Forced Air, Heat Pump, Humidity Control, Zoned
Laundry Features
Electric Dryer Hookup, Mud Room, Inside, Laundry Room, Main Level
AMENITIES
Exterior
Architectural Style
European, Old World, Traditional, Transitional, Tudor
Community Features
Game Court, Gated, Picnic Area, Playground, Recreation Area, Sidewalks, Sport Court, Street Lights, Walking Trails, Other
Construction Materials
Hard Stucco, Hardboard Siding, Stone, Wood
Exterior Features
Lawn Maintenance
Parking Features
Attached Garage, Garage Door Opener, Garage Faces Side, Keypad Entry
Roof
Shingle
NEIGHBORHOOD
Schools
Elementary School:
Unspecified
Middle School:
Unspecified
High School:
Unspecified
FINANCIAL
Financial
HOA Fee
$1,570
HOA Fee 2
$2,020
HOA Frequency
Annually
HOA Name
Thoms Estate HOA
See this Listing
Mortgage Calculator
Similar Listings Nearby
Lorem ipsum dolor sit amet, consectetur adipiscing elit. Aliquam erat urna, scelerisque sed posuere dictum, mattis etarcu.
- 108 Lakewood Drive
Asheville, NC$1,900,000
4.54 miles away
- 144 Kalmia Drive
Asheville, NC$1,895,000
3.23 miles away
- 598 Old Toll Road
Asheville, NC$1,799,000
1.40 miles away
- 85 Saint Dunstans Road
Asheville, NC$1,795,000
4.82 miles away
- 77 Kenilworth Road
Asheville, NC$1,795,000
4.66 miles away
- 115 Kimberly Knoll Road
Asheville, NC$1,750,000
1.37 miles away
- 14 Chantilly Drive
Asheville, NC$1,495,000
0.03 miles away
- 46 Dortch Avenue
Asheville, NC$1,445,000
2.37 miles away
- 43 Al Dorf Drive
Weaverville, NC$1,398,000
3.78 miles away

4 Chantilly Drive
Asheville, NC
LIGHTBOX-IMAGES






