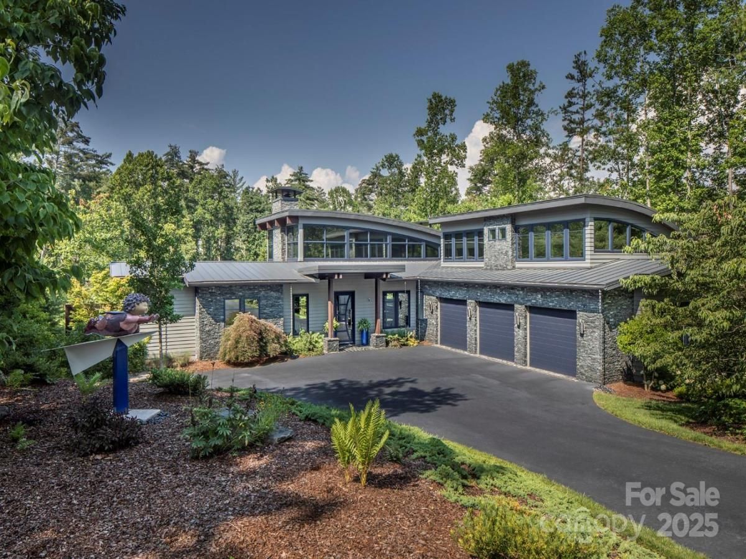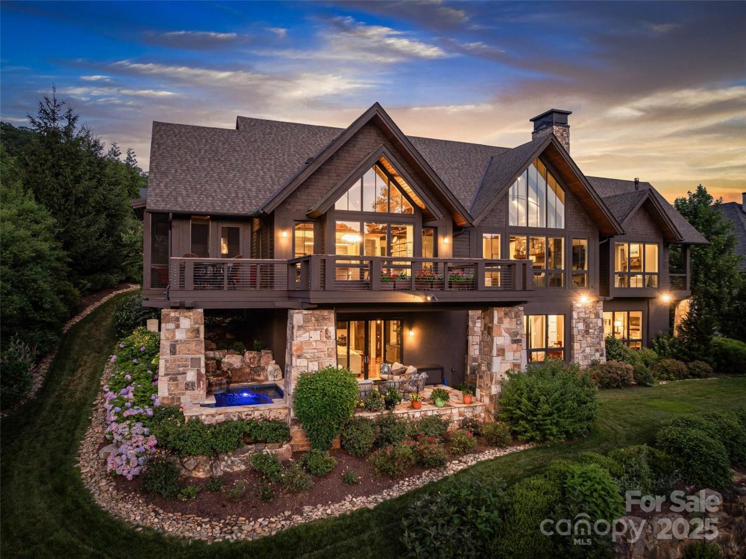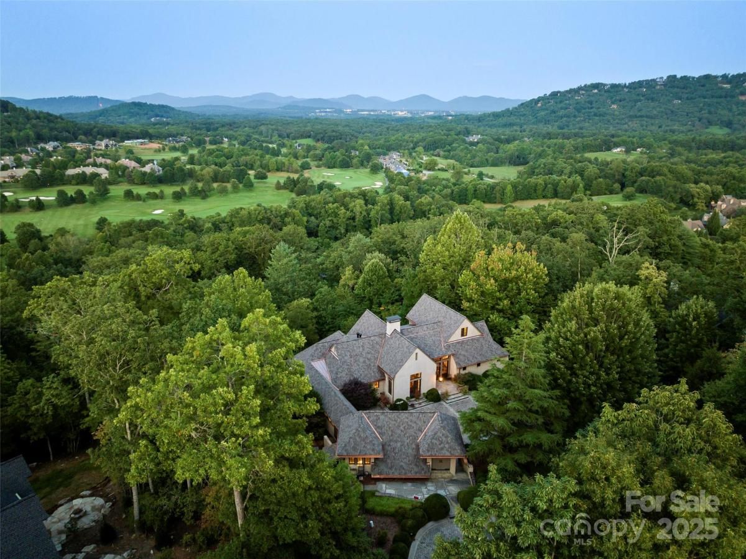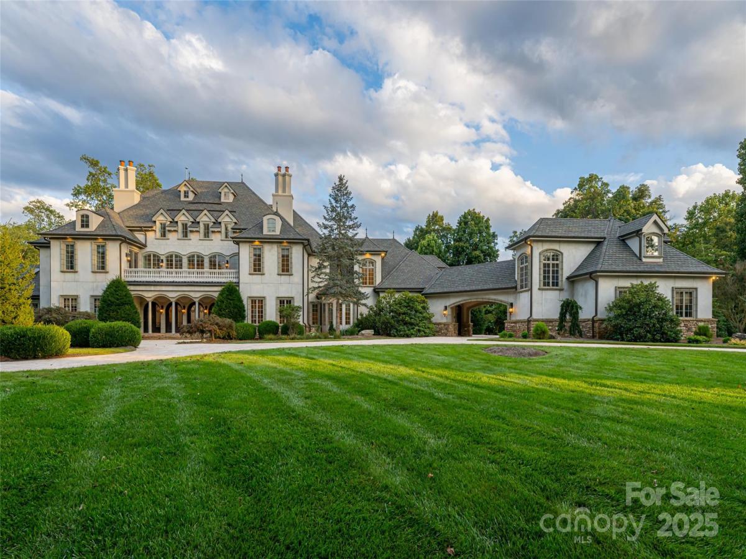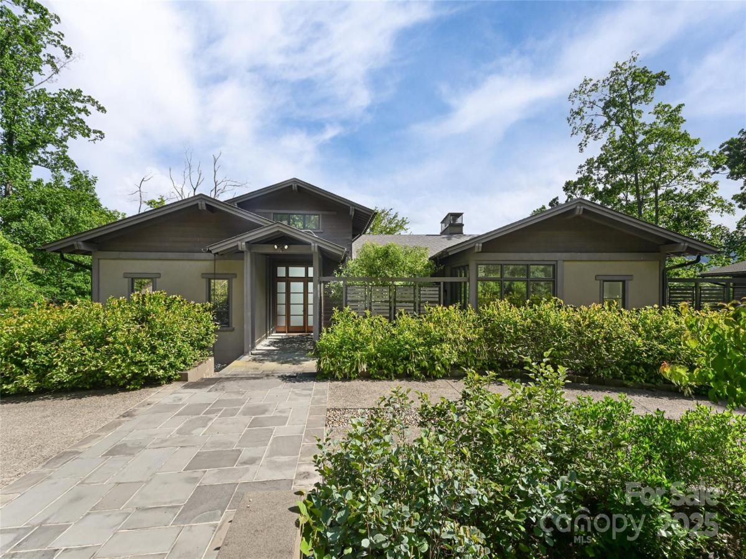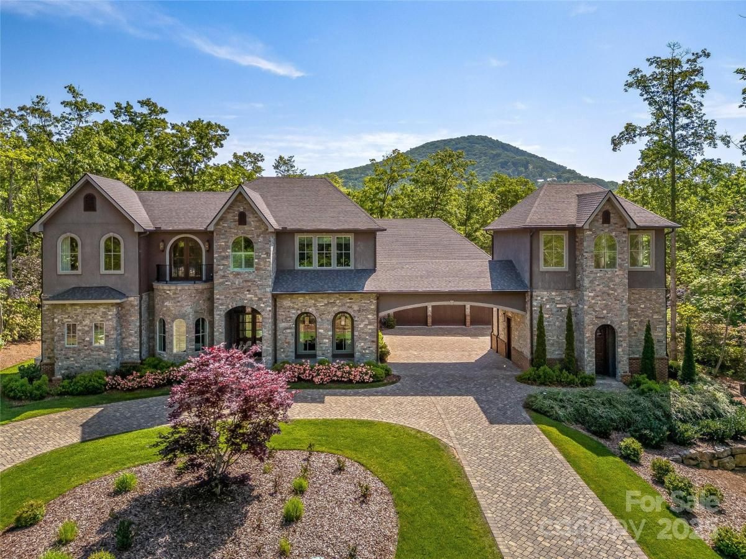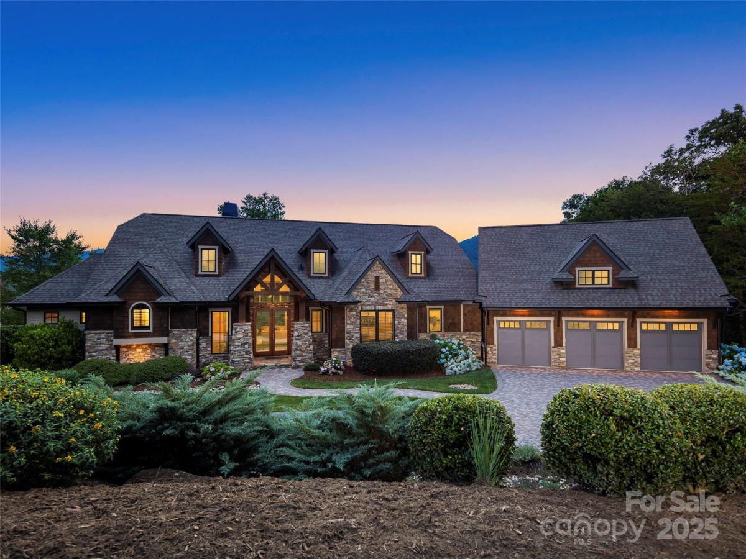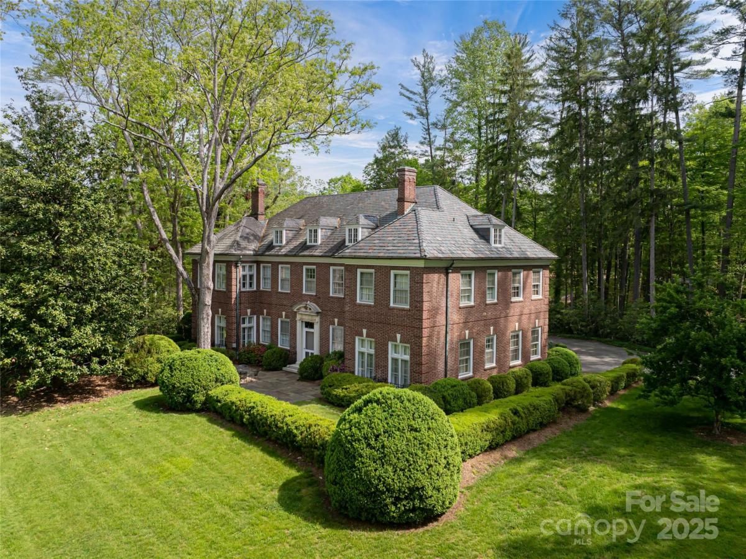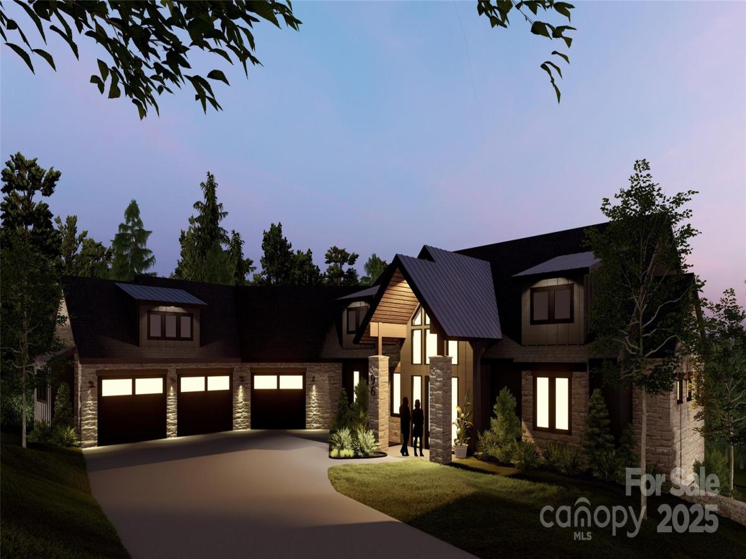32 Brookline Drive
$4,995,000
Asheville, NC, 28803
singlefamily
4
5
Lot Size: 0.82 Acres
Listing Provided Courtesy of Marilyn Wright at Premier Sotheby’s International Realty | 828 279-3980
ABOUT
Property Information
Gracefully poised in the prestigious gated community of The Ramble, this stunning contemporary masterpiece blends modern elegance with warm hospitality. Soaring ceilings and spectacular windows create a luminous, airy ambiance, anchored by a sculptural marble fireplace and striking ebonized bamboo floors. The gourmet kitchen features Brazilian granite countertops and backsplash, a Fulgor Milano Sofia range, and custom finishes throughout. The spacious main level primary suite offers a spa-like bath and walk-in-closet with floor to ceiling built-ins. For those who cherish seamless indoor-outdoor living, the main level deck offers a fully outfitted outdoor kitchen, ideal for al fresco dining and sunset gatherings, while the lower level patio invites ultimate relaxation with a private hot tub surrounded by natural serenity. Thoughtfully designed for refined living and gracious entertaining, this residence is a true work of art in one of Asheville's most sought-after communities.
SPECIFICS
Property Details
Price:
$4,995,000
MLS #:
CAR4241064
Status:
Active
Beds:
4
Baths:
5
Address:
32 Brookline Drive
Type:
Single Family
Subtype:
Single Family Residence
Subdivision:
Ramble Biltmore Forest
City:
Asheville
Listed Date:
Apr 18, 2025
State:
NC
Finished Sq Ft:
5,145
ZIP:
28803
Lot Size:
35,719 sqft / 0.82 acres (approx)
Year Built:
2013
AMENITIES
Interior
Appliances
Bar Fridge, Convection Oven, Dishwasher, Disposal, Double Oven, Dryer, Dual Flush Toilets, E N E R G Y S T A R Qualified Washer, E N E R G Y S T A R Qualified Dishwasher, E N E R G Y S T A R Qualified Dryer, Exhaust Fan, Exhaust Hood, Filtration System, Gas Cooktop, Gas Water Heater, Indoor Grill, Oven, Plumbed For Ice Maker, Self Cleaning Oven, Tankless Water Heater, Washer, Wine Refrigerator
Bathrooms
4 Full Bathrooms, 1 Half Bathroom
Cooling
Central Air, Electric, Humidity Control, Zoned
Flooring
Bamboo, Marble, Tile
Heating
Central, Forced Air, Natural Gas, Radiant Floor, Sealed Combustion Fireplace, Zoned
Laundry Features
In Basement, Laundry Room
AMENITIES
Exterior
Architectural Style
Contemporary
Construction Materials
Fiber Cement, Stone, Wood
Parking Features
Driveway, Attached Garage
Roof
Metal
Security Features
Security System
NEIGHBORHOOD
Schools
Elementary School:
Estes/Koontz
Middle School:
Valley Springs
High School:
T.C. Roberson
FINANCIAL
Financial
HOA Fee
$450
HOA Frequency
Monthly
HOA Name
First Service Residential
See this Listing
Mortgage Calculator
Similar Listings Nearby
Lorem ipsum dolor sit amet, consectetur adipiscing elit. Aliquam erat urna, scelerisque sed posuere dictum, mattis etarcu.
- 268 Holly Arbor Lane
Asheville, NC$5,900,000
0.61 miles away
- 30 Rain Lily Trail
Arden, NC$5,495,000
4.36 miles away
- 1929 Tree View Trail
Arden, NC$4,995,000
4.83 miles away
- 316 S Braeside Court
Asheville, NC$4,995,000
0.95 miles away
- 1121 Timberbluff Way
Arden, NC$4,895,000
4.19 miles away
- 1905 White Tree Trail
Arden, NC$4,550,000
4.55 miles away
- 36 Rain Lily Trail
Arden, NC$4,495,000
4.30 miles away
- 407 Vanderbilt Road
Asheville, NC$4,250,000
1.58 miles away
- 96 Split Rock Trail
Arden, NC$3,999,000
4.94 miles away

32 Brookline Drive
Asheville, NC
LIGHTBOX-IMAGES





