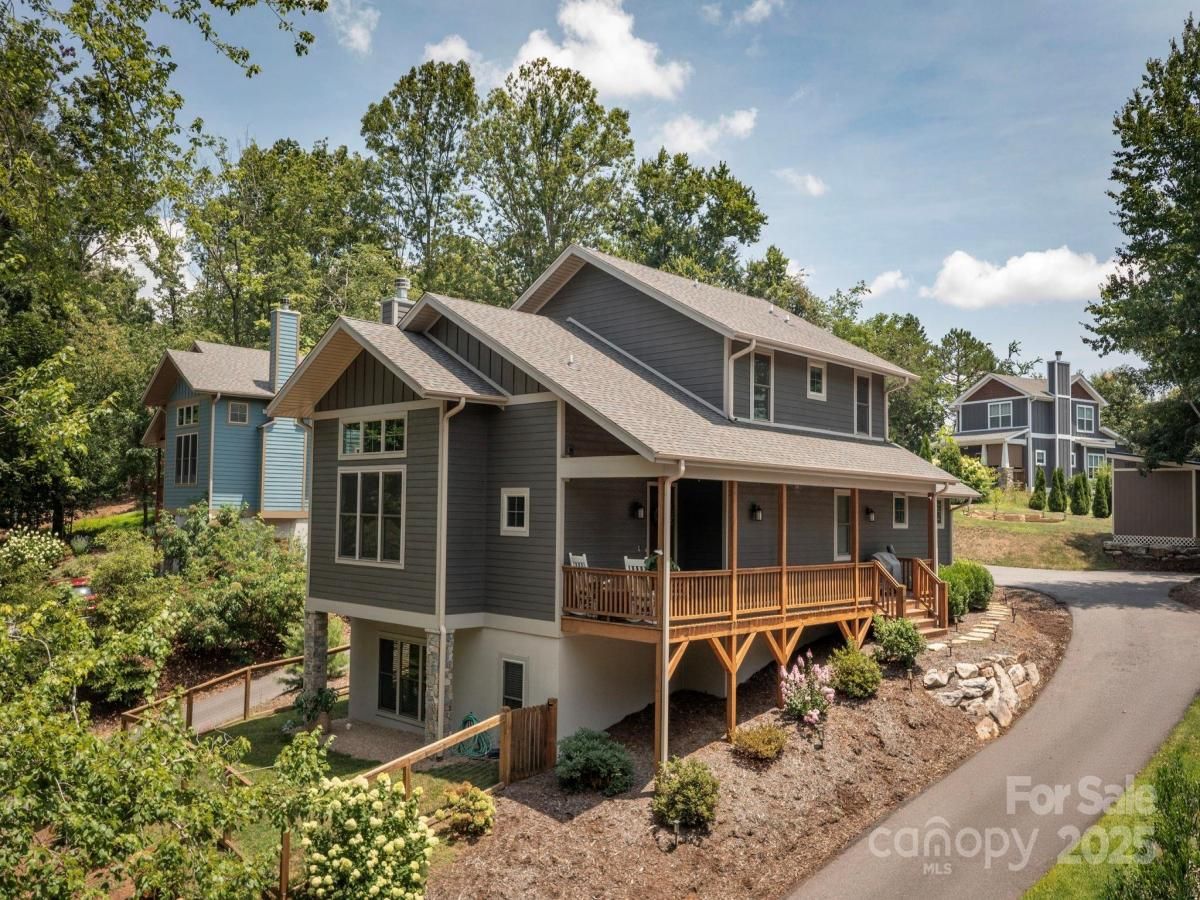11 Elkmont Drive
$899,000
Asheville, NC, 28804
singlefamily
4
4
Lot Size: 0.26 Acres
ABOUT
Property Information
11 Elkmont Drive is an exceptionally updated 4-bedroom 3½ bath home within walking distance to Beaver Lake. With over 3,100sf across three beautifully finished levels, this home is made for relaxed living and entertaining in style. Every inch has been designed to maximize light, space, and livability. Soaring ceilings, rich hardwoods, and a dramatic stone fireplace set the tone for luxurious comfort. The kitchen dazzles with quartz counters, custom cabinetry, a gas range, and a large island made for gathering. Retreat to the main-level primary suite with a spa-inspired bath and fall in love with the dreamy laundry room. Upstairs find two serene bedrooms, a full bath, and a stylish and spacious office nook. The finished lower level has a large rec room with a sleek wet bar, a full guest suite and a bonus flex space for the perfect office, craft area or playroom. Outdoor living is a dream with two covered porches, a flagstone firepit area, lush landscaping, and a storage shed, plus a fully fenced yard to keep your precious ones safe. This home blends elegance, ease, and sophistication…the perfect mix of modern style and laid-back comfort. All that’s missing is you!
SPECIFICS
Property Details
Price:
$899,000
MLS #:
CAR4284783
Status:
Active
Beds:
4
Baths:
4
Type:
Single Family
Subtype:
Single Family Residence
Listed Date:
Aug 28, 2025
Finished Sq Ft:
3,108
Lot Size:
11,326 sqft / 0.26 acres (approx)
Year Built:
2019
AMENITIES
Interior
Appliances
Bar Fridge, Dishwasher, Disposal, Exhaust Hood, Gas Range, Gas Water Heater, Microwave, Refrigerator, Tankless Water Heater
Bathrooms
3 Full Bathrooms, 1 Half Bathroom
Cooling
Ceiling Fan(s), Central Air, Zoned
Flooring
Carpet, Tile, Wood
Heating
Forced Air, Heat Pump, Zoned
Laundry Features
Laundry Room, Main Level
AMENITIES
Exterior
Architectural Style
Contemporary
Construction Materials
Hardboard Siding
Exterior Features
Fire Pit
Other Structures
Shed(s)
Parking Features
Driveway
Roof
Architectural Shingle
Security Features
Security System
NEIGHBORHOOD
Schools
Elementary School:
Woodfin/Eblen
Middle School:
Clyde A Erwin
High School:
Clyde A Erwin
FINANCIAL
Financial
See this Listing
Mortgage Calculator
Similar Listings Nearby
Lorem ipsum dolor sit amet, consectetur adipiscing elit. Aliquam erat urna, scelerisque sed posuere dictum, mattis etarcu.

11 Elkmont Drive
Asheville, NC





