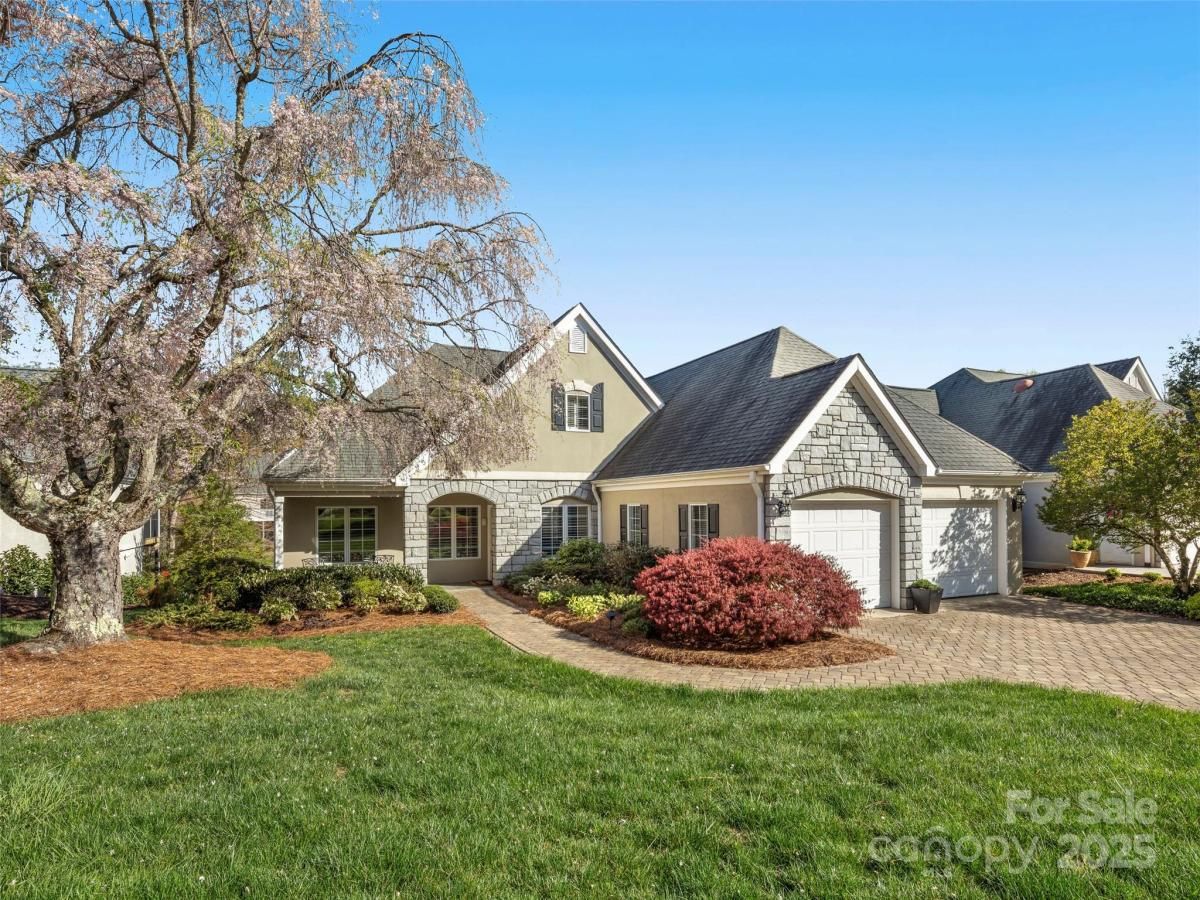22 Clovelly Way
$895,000
Asheville, NC, 28803
singlefamily
3
4
Lot Size: 0.19 Acres
ABOUT
Property Information
Exceptional design and flow are the hallmarks of this very open home in highly popular Devonshire. Enjoy lawn maintenance through your HOA giving you freedom to hike or read or garden. This home is unique in design with very spacious open rooms. The kitchen/morning room easily accommodates two serious cooks with space for casual dining as well. The primary has two full baths, a dressing area and a walk in closet. The lower level has a highly flexible floor plan with two bedrooms and an office or workout room. A fireplace and door to the terrace bring warmth and light to the family room. A storage/utility room could also make a great workout space and as a bonus there is a partially finished hobby room. The neighborhood is inviting for out recreation. It is convenient to all south end shopping and dining and it adjoins the Blue Ridge Parkway. The Mountain to Sea Trail is nearby. It is 8 mintues fromthe Medical//Hospital area, 12 mintues to downtown, 5 minutes to Biltmore Village and the Estate. 15 minutes to the airport and 8 minutes to dining shopping and the Y at Biltmore Park. Truly in the heart of everything
and with yard maintenance included you will actually have time to enjoy it!
and with yard maintenance included you will actually have time to enjoy it!
SPECIFICS
Property Details
Price:
$895,000
MLS #:
CAR4302193
Status:
Active Under Contract
Beds:
3
Baths:
4
Type:
Single Family
Subtype:
Single Family Residence
Subdivision:
Devonshire
Listed Date:
Sep 10, 2025
Finished Sq Ft:
3,141
Lot Size:
8,276 sqft / 0.19 acres (approx)
Year Built:
1994
AMENITIES
Interior
Appliances
Dishwasher, Disposal, Double Oven, Gas Cooktop, Microwave, Refrigerator, Wall Oven, Washer/Dryer
Bathrooms
3 Full Bathrooms, 1 Half Bathroom
Cooling
Central Air, Electric, Zoned
Flooring
Tile, Wood
Heating
Forced Air, Natural Gas, Zoned
Laundry Features
Electric Dryer Hookup, Laundry Closet, Main Level
AMENITIES
Exterior
Architectural Style
European
Community Features
Picnic Area, Sidewalks, Street Lights
Construction Materials
Stone, Synthetic Stucco
Exterior Features
Lawn Maintenance
Parking Features
Driveway, Attached Garage
Roof
Architectural Shingle
NEIGHBORHOOD
Schools
Elementary School:
Estes/Koontz
Middle School:
Valley Springs
High School:
T.C. Roberson
FINANCIAL
Financial
HOA Fee
$492
HOA Frequency
Quarterly
HOA Name
Bill McCollum
See this Listing
Mortgage Calculator
Similar Listings Nearby
Lorem ipsum dolor sit amet, consectetur adipiscing elit. Aliquam erat urna, scelerisque sed posuere dictum, mattis etarcu.

22 Clovelly Way
Asheville, NC





