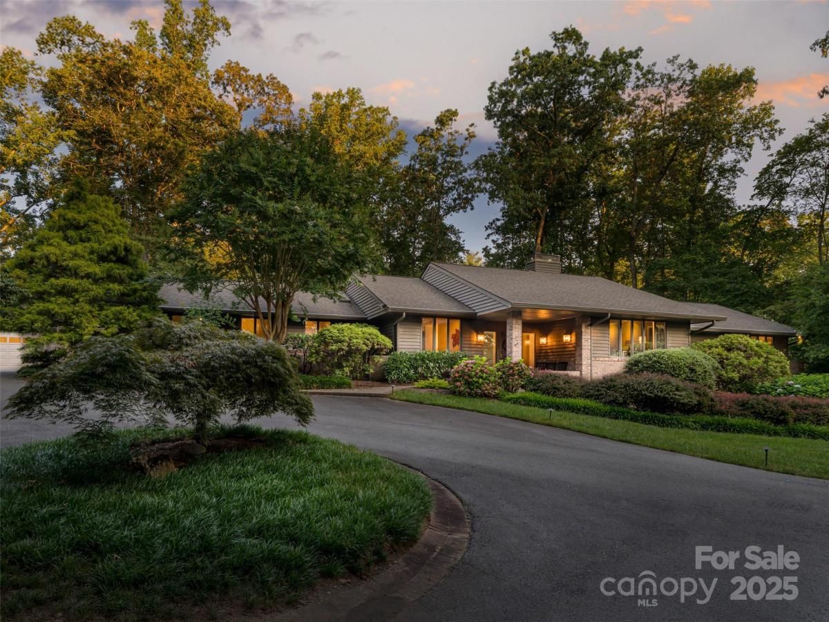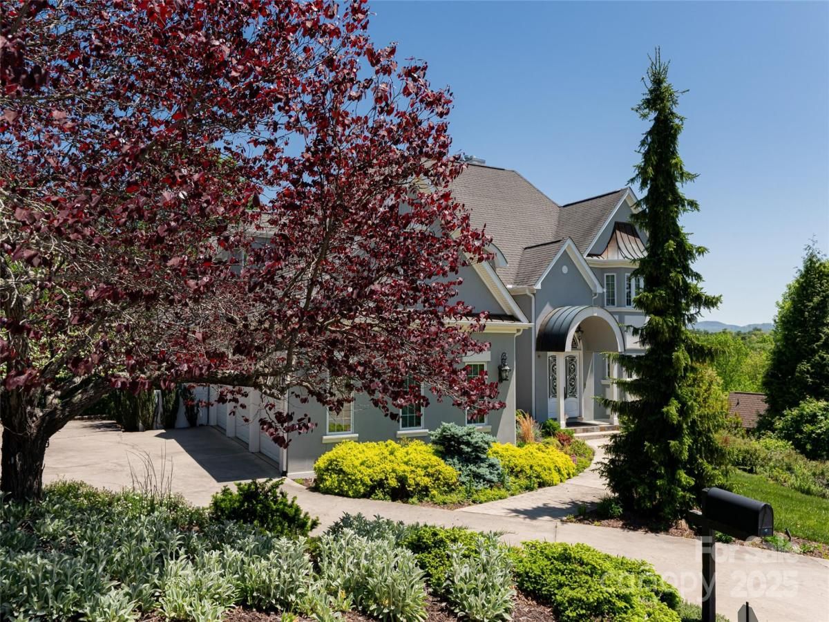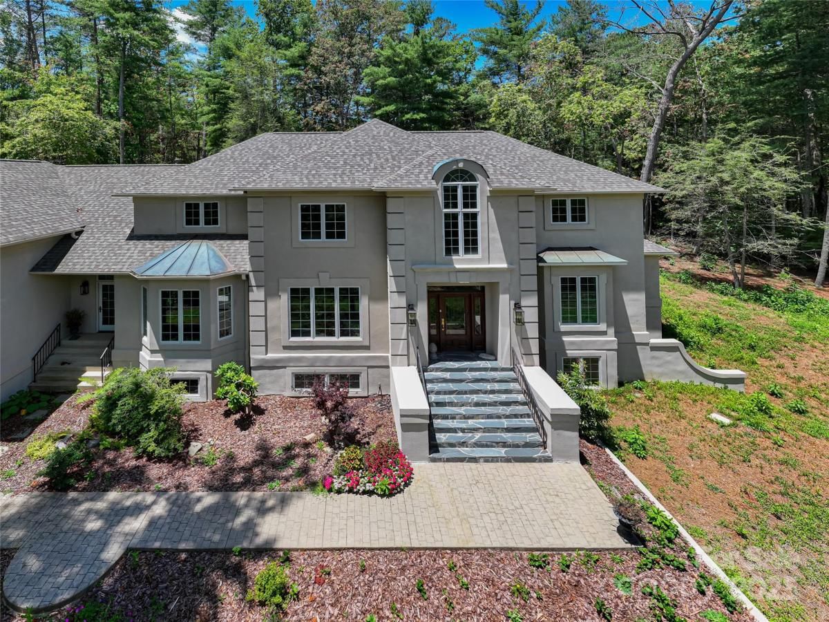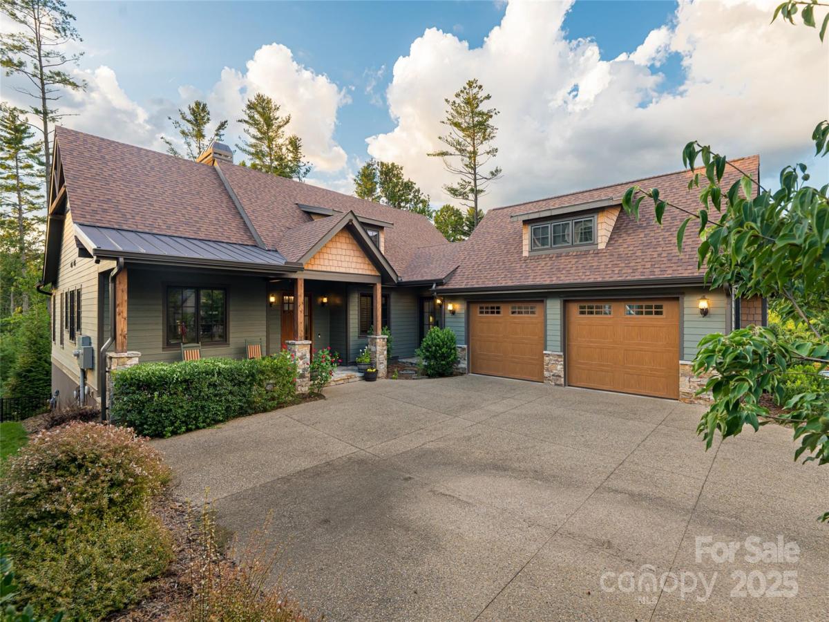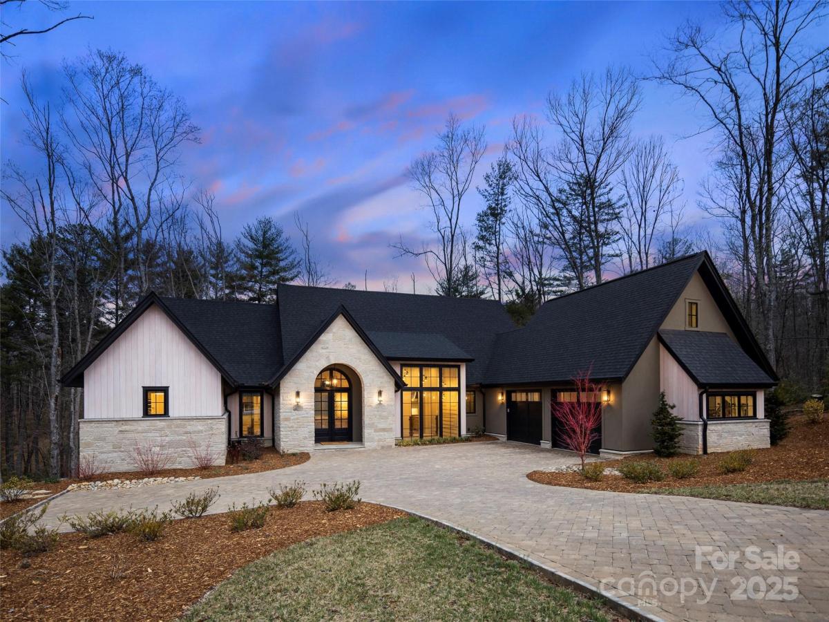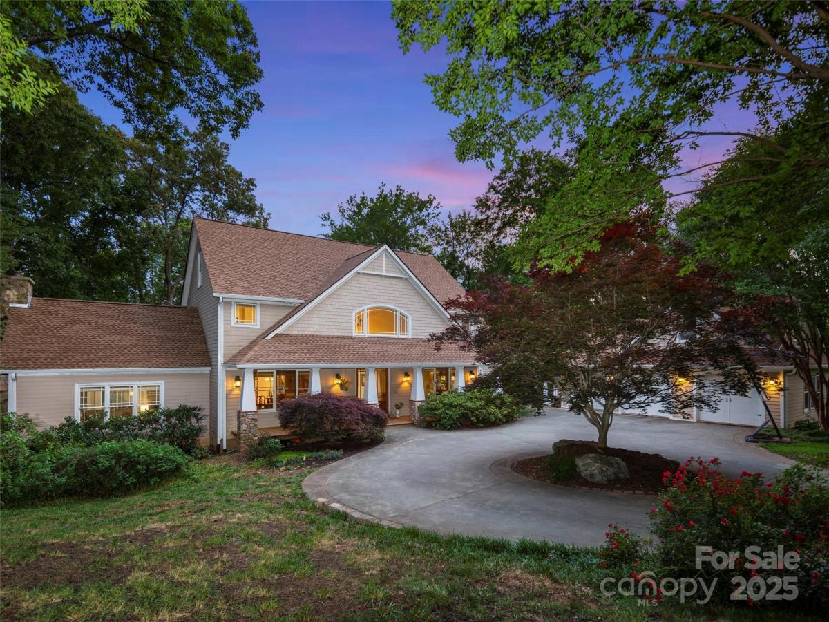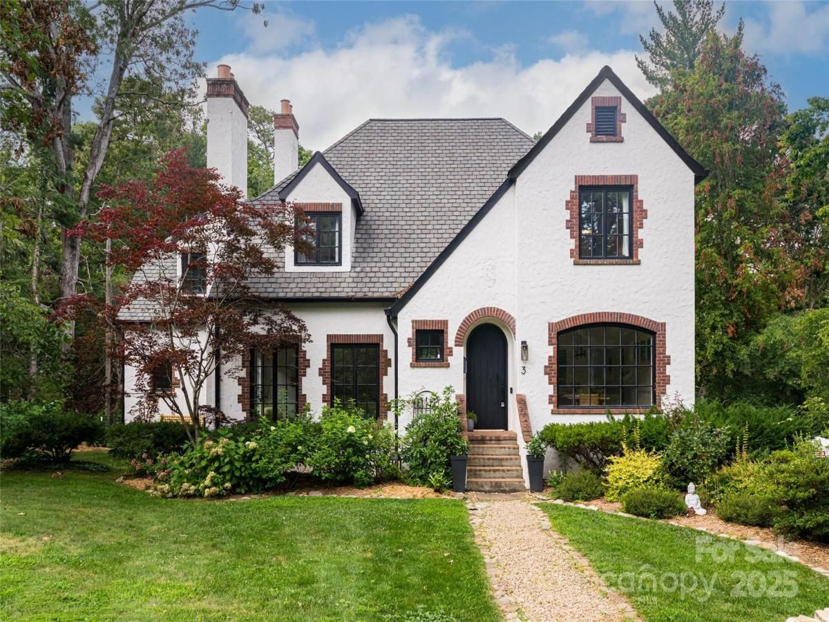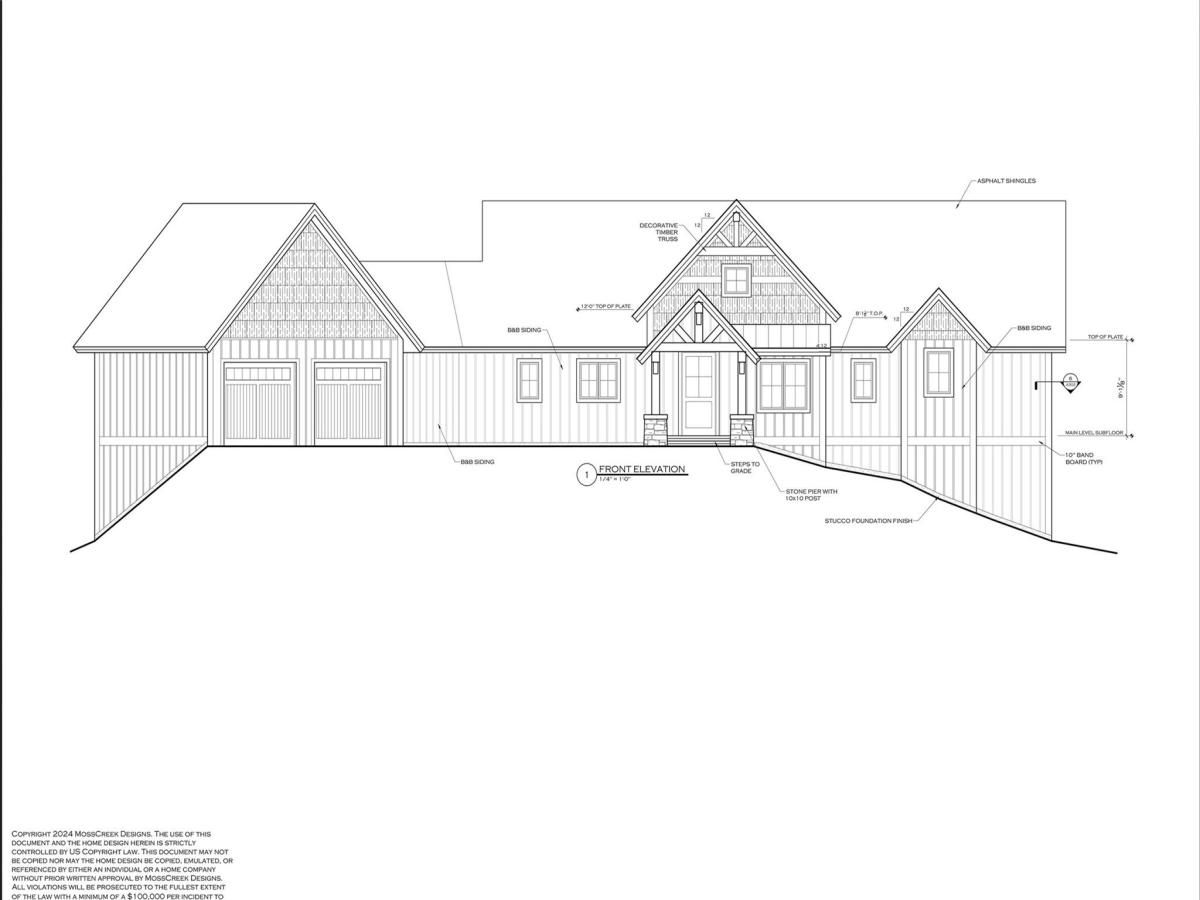14 Stuyvesant Crescent
$1,875,000
Asheville, NC, 28803
singlefamily
4
4
Lot Size: 1.19 Acres
Listing Provided Courtesy of Hope Byrd at Howard Hanna Beverly-Hanks Asheville-Biltmore Park | 828 778-5221
ABOUT
Property Information
Welcome to 14 Stuyvesant Crescent in prestigious Biltmore Forest. This move-in ready 4BR, 3.5BA home offers refined living on 1.19 fenced acres with a gated driveway. Inside, enjoy spacious living with a Living Room, Family Room, Den, Morning Room, Office, and Primary Suite on the main level. The updated kitchen, also on the main level, blends functionality with style. The lower level features 2 additional bedrooms, a full bathroom, multiple storage areas, and an exterior entrance. The meticulously landscaped grounds are a true retreat, featuring a tranquil koi pond and waterfall. A two-car detached garage is connected to the home by a covered breezeway. A rare combination of privacy, elegance, and convenience just minutes from all Asheville has to offer.
SPECIFICS
Property Details
Price:
$1,875,000
MLS #:
CAR4285478
Status:
Active
Beds:
4
Baths:
4
Address:
14 Stuyvesant Crescent
Type:
Single Family
Subtype:
Single Family Residence
Subdivision:
Biltmore Forest
City:
Asheville
Listed Date:
Jul 25, 2025
State:
NC
Finished Sq Ft:
4,677
ZIP:
28803
Lot Size:
51,836 sqft / 1.19 acres (approx)
Year Built:
1981
AMENITIES
Interior
Appliances
Dishwasher, Disposal, Double Oven, Gas Cooktop, Microwave, Refrigerator
Bathrooms
3 Full Bathrooms, 1 Half Bathroom
Cooling
Ceiling Fan(s), Central Air
Flooring
Carpet, Tile, Wood
Heating
Central, Forced Air, Heat Pump, Natural Gas
Laundry Features
Laundry Room, Main Level
AMENITIES
Exterior
Architectural Style
Ranch
Community Features
Playground, Pond, Street Lights
Construction Materials
Brick Partial, Wood
Exterior Features
In- Ground Irrigation
Parking Features
Driveway, Electric Gate, Detached Garage
Roof
Shingle
Security Features
Carbon Monoxide Detector(s), Security System, Smoke Detector(s)
NEIGHBORHOOD
Schools
Elementary School:
Estes/Koontz
Middle School:
Valley Springs
High School:
T.C. Roberson
FINANCIAL
Financial
See this Listing
Mortgage Calculator
Similar Listings Nearby
Lorem ipsum dolor sit amet, consectetur adipiscing elit. Aliquam erat urna, scelerisque sed posuere dictum, mattis etarcu.
- 2005 Viburnum Lane
Asheville, NC$2,395,000
2.42 miles away
- 3 Fir Tree Lane
Asheville, NC$2,375,000
0.88 miles away
- 50 Hallett Court
Asheville, NC$2,295,000
1.27 miles away
- 205 Kelmscott Lane
Asheville, NC$2,250,000
1.79 miles away
- 303 S Braeside Court
Asheville, NC$2,225,000
1.64 miles away
- 3 Lone Pine Road
Biltmore Forest, NC$2,095,000
1.39 miles away
- 44 Samuel Ashe Drive #55
Asheville, NC$2,074,400
4.49 miles away
- 21 Windcliff Drive
Asheville, NC$1,995,000
2.71 miles away
- 30 Upstream Way
Asheville, NC$1,995,000
3.92 miles away
- 17 Fig Tree Lane
Asheville, NC$1,995,000
3.53 miles away

14 Stuyvesant Crescent
Asheville, NC
LIGHTBOX-IMAGES





