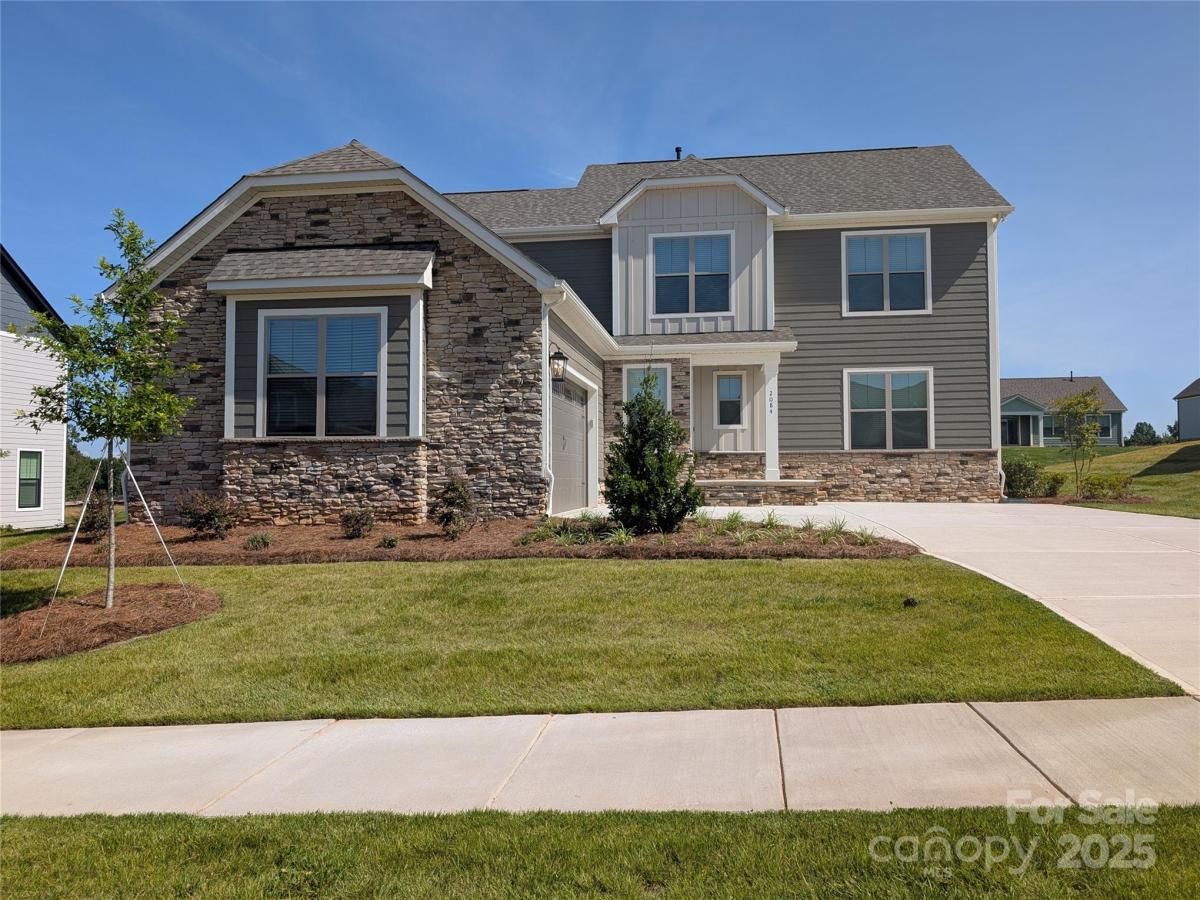2084 Fordhill Street
$601,900
Rock Hill, SC, 29732
singlefamily
4
4
Lot Size: 0.32 Acres
ABOUT
Property Information
Spacious, open living is what you will find in the Williamsburg floor plan. With a wide array of rooms and spaces, this floor plan is bound to have everything you need! This four-bedroom, three-and-a-half-bath home is truly the home every entertainer dreams of. The chef-inspired kitchen is the main focal point of the first floor. This open kitchen connects to the family room and dining room, allowing you to be close to everything. Need more space downstairs to entertain? No problem, walk through the doors off the dining area, and you can extend your gathering to the covered outdoor living area. You will also find a bedroom with en-suite bath, perfect for guests or in-laws! Upstairs you will find a large primary bedroom and two other bedrooms. There is also a flex room with a closet that could be used as a bedroom. With so much room, the Williamsburg is one of the most flexible floor plans, with surprises around every corner.
Please ask about our builder incentives.
Please ask about our builder incentives.
SPECIFICS
Property Details
Price:
$601,900
MLS #:
CAR4317052
Status:
Active
Beds:
4
Baths:
4
Type:
Single Family
Subtype:
Single Family Residence
Subdivision:
Stoneridge Hills
Listed Date:
Oct 28, 2025
Finished Sq Ft:
2,690
Lot Size:
13,939 sqft / 0.32 acres (approx)
Year Built:
2025
AMENITIES
Interior
Appliances
Convection Microwave, Dishwasher, Disposal, Exhaust Hood, Gas Cooktop, Gas Oven, Gas Water Heater, Microwave, Refrigerator with Ice Maker, Self Cleaning Oven, Tankless Water Heater, Wall Oven
Bathrooms
3 Full Bathrooms, 1 Half Bathroom
Cooling
Attic Fan, Ceiling Fan(s), Central Air, Zoned
Flooring
Carpet, Vinyl
Heating
Natural Gas
Laundry Features
Electric Dryer Hookup, Laundry Room, Washer Hookup
AMENITIES
Exterior
Community Features
Dog Park, Game Court, Pickleball, Picnic Area, Playground, Pond, Sidewalks, Street Lights
Construction Materials
Hardboard Siding, Stone Veneer
Exterior Features
In-Ground Irrigation
Parking Features
Driveway, Attached Garage, Garage Door Opener, Garage Faces Side
Roof
Architectural Shingle
Security Features
Security System, Smoke Detector(s)
NEIGHBORHOOD
Schools
Elementary School:
York Road
Middle School:
Saluda Trail
High School:
South Pointe (SC)
FINANCIAL
Financial
HOA Fee
$300
HOA Frequency
Annually
See this Listing
Mortgage Calculator
Similar Listings Nearby
Lorem ipsum dolor sit amet, consectetur adipiscing elit. Aliquam erat urna, scelerisque sed posuere dictum, mattis etarcu.

2084 Fordhill Street
Rock Hill, SC





