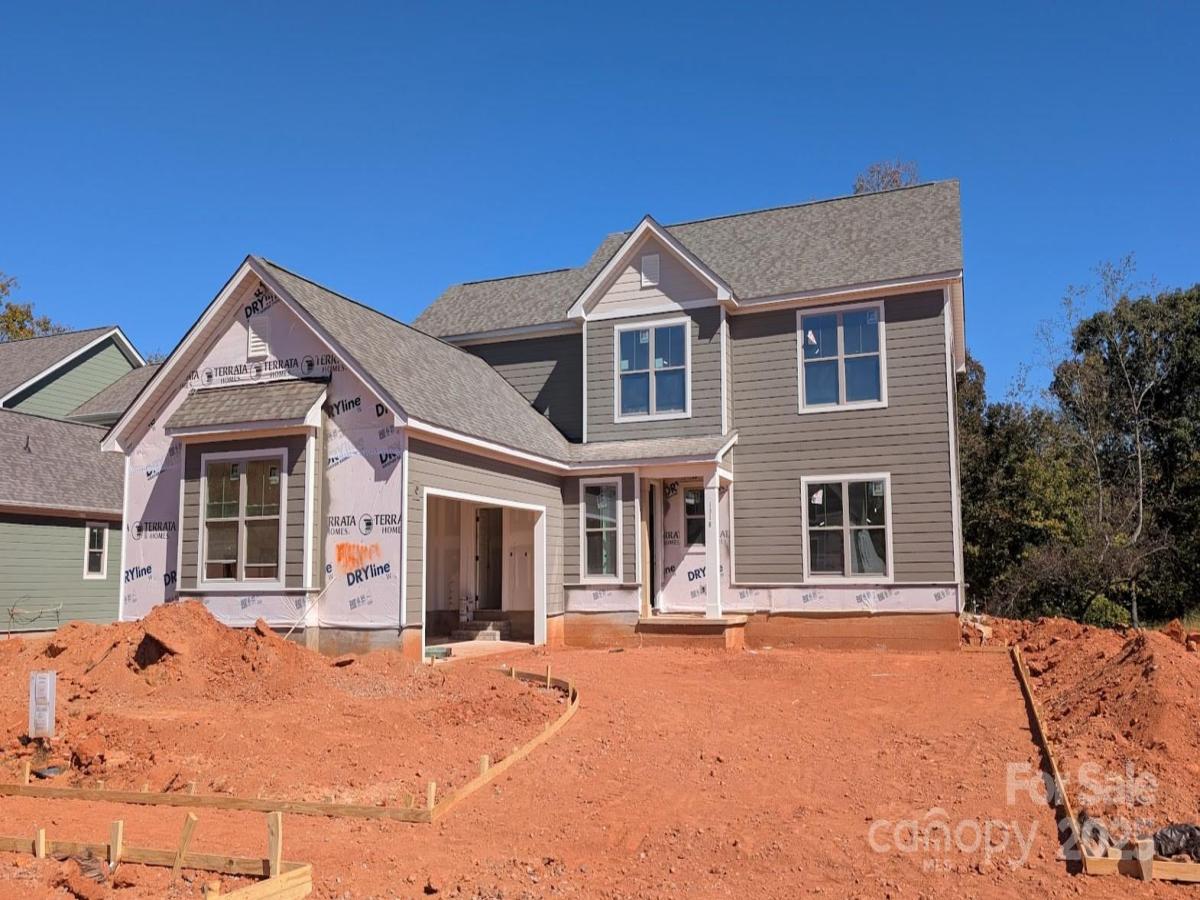1318 Copper Leaf Drive
$609,900
Rock Hill, SC, 29732
singlefamily
5
4
Lot Size: 0.32 Acres
ABOUT
Property Information
Situated on a wooded cul-de-sac lot at the back of the neighborhood, spacious, open living is what you will find in the Williamsburg floor plan. With a wide array of rooms and spaces, this floor plan is bound to have everything you need! This five-bedroom, three-and-a-half-bath home is truly the home every entertainer dreams of. With one bedroom with en-suite bath on the first floor, it is the perfect home for those needing an in-law suite or separate space for guests. The chef-inspired kitchen is the main focal point of the first floor. This open kitchen connects to the family room and dining room, allowing you to be close to everything. You will find quartz countertops with large island, stainless steel appliances and tiled backsplash. Need more space downstairs to entertain? No problem, walk through the doors off the dining area, and you can extend your gathering to the covered outdoor living area. With so much room, the Williamsburg is one of the most flexible floor plans, with surprises around every corner.
Please ask about our builder incentives.
Please ask about our builder incentives.
SPECIFICS
Property Details
Price:
$609,900
MLS #:
CAR4312829
Status:
Active
Beds:
5
Baths:
4
Type:
Single Family
Subtype:
Single Family Residence
Subdivision:
Stoneridge Hills
Listed Date:
Oct 14, 2025
Finished Sq Ft:
2,690
Lot Size:
13,939 sqft / 0.32 acres (approx)
Year Built:
2025
AMENITIES
Interior
Appliances
Convection Microwave, Dishwasher, Disposal, Down Draft, Gas Cooktop, Gas Oven, Gas Water Heater, Microwave, Refrigerator with Ice Maker, Self Cleaning Oven, Tankless Water Heater, Wall Oven
Bathrooms
3 Full Bathrooms, 1 Half Bathroom
Cooling
Ceiling Fan(s), Central Air, Zoned
Flooring
Carpet, Vinyl
Heating
Natural Gas
Laundry Features
Electric Dryer Hookup, Laundry Room, Main Level, Washer Hookup
AMENITIES
Exterior
Community Features
Dog Park, Game Court, Pickleball, Picnic Area, Playground, Pond, Sidewalks, Street Lights
Construction Materials
Hardboard Siding, Stone Veneer
Exterior Features
In-Ground Irrigation
Parking Features
Driveway, Attached Garage, Garage Door Opener, Garage Faces Side
Roof
Architectural Shingle
Security Features
Carbon Monoxide Detector(s), Smoke Detector(s)
NEIGHBORHOOD
Schools
Elementary School:
York Road
Middle School:
Saluda Trail
High School:
South Pointe (SC)
FINANCIAL
Financial
HOA Fee
$300
HOA Frequency
Annually
See this Listing
Mortgage Calculator
Similar Listings Nearby
Lorem ipsum dolor sit amet, consectetur adipiscing elit. Aliquam erat urna, scelerisque sed posuere dictum, mattis etarcu.

1318 Copper Leaf Drive
Rock Hill, SC





