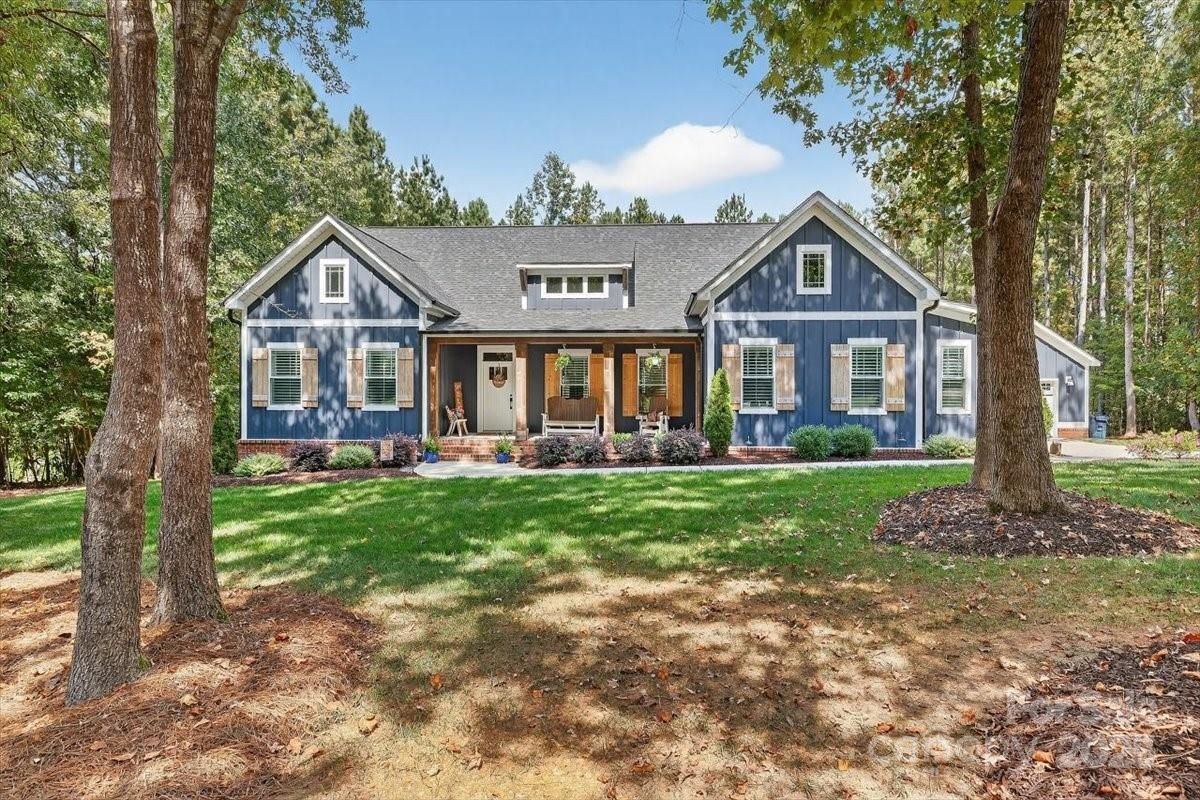2125 Partridge Berry Lane
$845,000
Rock Hill, SC, 29730
singlefamily
4
3
Lot Size: 1.61 Acres
ABOUT
Property Information
Discover refined living in this stunning 2-year-old custom-built home nestled in the sought-after Catawba Shores Estates community! Set on a level, wooded 1.61-acre lot along the tranquil Catawba River, this beautifully designed home offers 2,971 sq ft of thoughtfully crafted indoor and outdoor living space.
Featuring 4 spacious bedrooms (including a luxurious main-floor primary suite), 3 full baths PLUS an oversized bonus room, this home boasts soaring 9-foot ceilings, abundant natural light, plantation shutters, and upgraded lighting throughout. An open concept great room features a vaulted ceiling & blends beautifully into the gourmet kitchen, perfectly situated for entertaining. The kitchen is a chef’s dream - complete with two-toned cabinets, an oversized island, quartz countertops, stainless steel appliances, a farmhouse-inspired hood, subway tile backsplash, under-cabinet lighting, and a walk-in pantry with custom built-ins.
The main-floor primary suite showcases a coffered ceiling, a spa-like ensuite with dual vanities, a frameless glass shower, soaking tub, and a walk-in closet with an upgraded system. Upstairs, you'll find an additional bedroom, a full bath, and an oversized bonus room that can be utilized as an office, playroom, add'l bedroom, or a casual space for the entire family to relax & enjoy.
Enjoy outdoor living at its finest with a charming rocking chair front porch, a screened-in rear porch, and a custom paver patio w/ walkway lighting overlooking the private, wooded backyard. For car enthusiasts or hobbyists, the property offers both an attached 2-car garage and a detached 2-car garage/workshop (734 sqft) with full power, overhead storage racks, epoxy-coated floors, and multi-use locker storage.
Additional highlights include a generator hook-up, an irrigation system (front & back) and a fully encapsulated crawl space for added comfort and peace of mind. Conveniently located near shopping, dining, and recreation, this exceptional home is move-in ready and designed for both everyday living and entertaining.
Featuring 4 spacious bedrooms (including a luxurious main-floor primary suite), 3 full baths PLUS an oversized bonus room, this home boasts soaring 9-foot ceilings, abundant natural light, plantation shutters, and upgraded lighting throughout. An open concept great room features a vaulted ceiling & blends beautifully into the gourmet kitchen, perfectly situated for entertaining. The kitchen is a chef’s dream - complete with two-toned cabinets, an oversized island, quartz countertops, stainless steel appliances, a farmhouse-inspired hood, subway tile backsplash, under-cabinet lighting, and a walk-in pantry with custom built-ins.
The main-floor primary suite showcases a coffered ceiling, a spa-like ensuite with dual vanities, a frameless glass shower, soaking tub, and a walk-in closet with an upgraded system. Upstairs, you'll find an additional bedroom, a full bath, and an oversized bonus room that can be utilized as an office, playroom, add'l bedroom, or a casual space for the entire family to relax & enjoy.
Enjoy outdoor living at its finest with a charming rocking chair front porch, a screened-in rear porch, and a custom paver patio w/ walkway lighting overlooking the private, wooded backyard. For car enthusiasts or hobbyists, the property offers both an attached 2-car garage and a detached 2-car garage/workshop (734 sqft) with full power, overhead storage racks, epoxy-coated floors, and multi-use locker storage.
Additional highlights include a generator hook-up, an irrigation system (front & back) and a fully encapsulated crawl space for added comfort and peace of mind. Conveniently located near shopping, dining, and recreation, this exceptional home is move-in ready and designed for both everyday living and entertaining.
SPECIFICS
Property Details
Price:
$845,000
MLS #:
CAR4303413
Status:
Active Under Contract
Beds:
4
Baths:
3
Type:
Single Family
Subtype:
Single Family Residence
Subdivision:
Catawba Shores Estates
Listed Date:
Sep 25, 2025
Finished Sq Ft:
2,971
Lot Size:
70,132 sqft / 1.61 acres (approx)
Year Built:
2023
AMENITIES
Interior
Appliances
Dishwasher, Electric Oven, Electric Range, Exhaust Hood, Microwave, Refrigerator with Ice Maker
Bathrooms
3 Full Bathrooms
Cooling
Ceiling Fan(s), Central Air
Flooring
Carpet, Hardwood, Tile
Heating
Natural Gas
Laundry Features
Laundry Room, Main Level
AMENITIES
Exterior
Community Features
Cabana, Outdoor Pool, Recreation Area, Walking Trails
Construction Materials
Hardboard Siding
Exterior Features
In-Ground Irrigation
Parking Features
Driveway, Attached Garage, Detached Garage, Garage Door Opener, Garage Shop
Security Features
Carbon Monoxide Detector(s), Smoke Detector(s)
NEIGHBORHOOD
Schools
Elementary School:
Lesslie
Middle School:
Castle Heights
High School:
Rock Hill
FINANCIAL
Financial
HOA Fee
$775
HOA Frequency
Annually
HOA Name
New Town HOA Management, LLC
See this Listing
Mortgage Calculator
Similar Listings Nearby
Lorem ipsum dolor sit amet, consectetur adipiscing elit. Aliquam erat urna, scelerisque sed posuere dictum, mattis etarcu.

2125 Partridge Berry Lane
Rock Hill, SC





