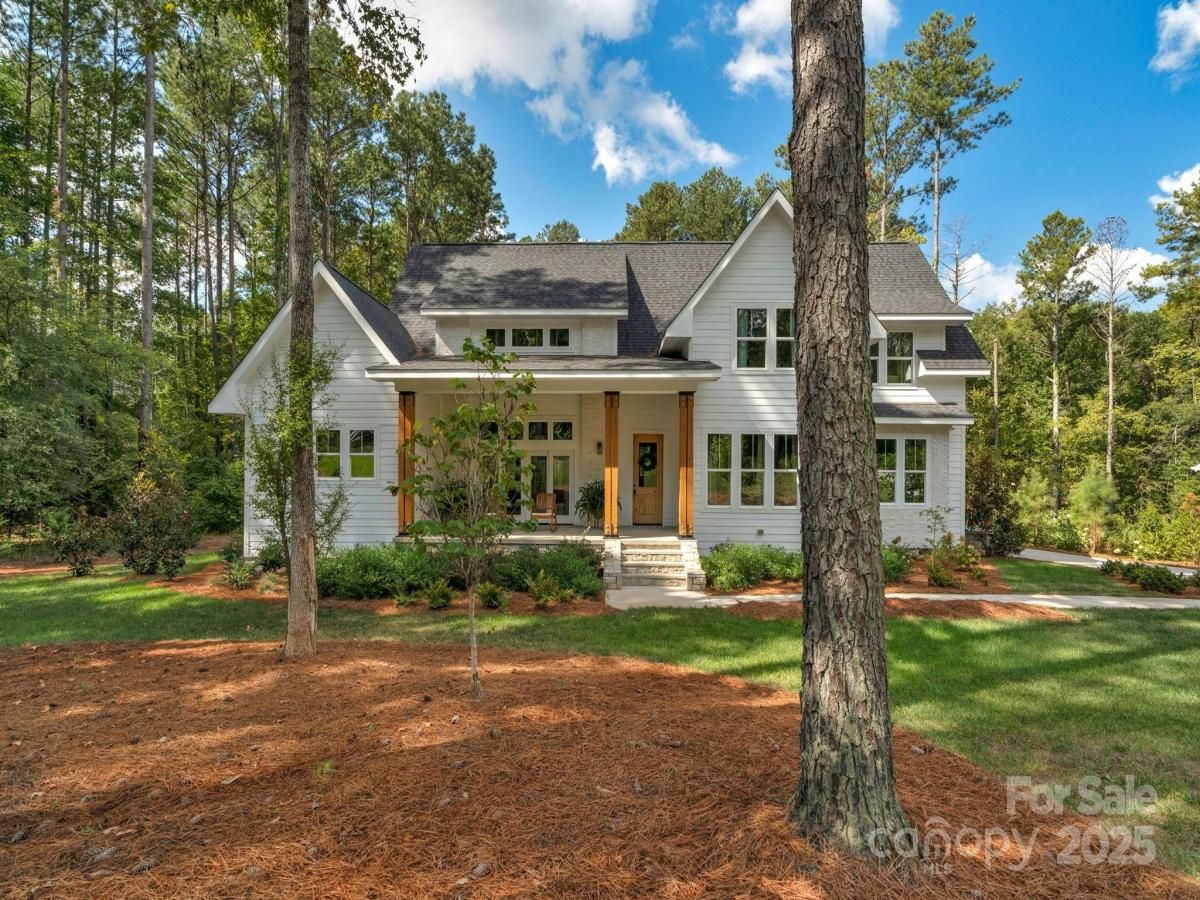3401 Sherman Drive
$995,000
Lancaster, SC, 29720
singlefamily
5
6
Lot Size: 0.77 Acres
ABOUT
Property Information
Step inside this beautiful almost new custom-built modern farm style home with a second living quarters. Enjoy a bright white exterior featuring architectural elements like wood columns, a stone covered front porch with double door entry, and modern black exterior lighting throughout.
The interior is open and bright featuring rich wide-plank rustic wood flooring (made from the actual trees on the property), high ceilings and custom lighting. An oversized great room offers beautiful natural light with access to both the front porch and rear porch. An open bright kitchen features a center work island with butcher block counter, a farm sink and bar seating. Designer quartz countertops and white subway tiled backsplash, a 5 burner gas stove with range hood, butler's pantry and additional walk-in pantry. Convenient access to the dining area allows for a truly open concept living area.
The main level features a primary suite with wood-beamed cathedral ceilings, double doors opening to the rear patio, and serene wooded views. The spa-like ensuite includes dual custom vanities, a soaking tub, and a separate tiled walk-in shower. The main level also includes a private office. Convenient side entry with mudroom includes plenty of storage, laundry, bench seating and access to the oversized garage with epoxy flooring.
The upper level showcases a versatile loft for relaxing or entertaining, complemented by three spacious bedrooms that provide comfort and flexibility for family or guests. Two bedrooms share a Jack-n-Jill style bathroom with shower/tub combo. A bonus craft closet can also be found in the upper level.
This home features a unique second living quarters with 14 ft ceilings downstairs, private rear entry, offering a lounge/sleeping area on the main level and a kitchenette, dining space, and full bath upstairs—ideal for guests, family, or flexible use.
The rear porch offers a stone fireplace, multiple gathering areas, and steps leading to an expansive backyard with mature landscaping, a dedicated garden, and a lush tree canopy that ensures exceptional privacy.
Located in the gated, amenity-rich community of Riverchase Estates which includes a clubhouse, outdoor pool, tennis courts, playground, access to the Catawba River, and more.
The interior is open and bright featuring rich wide-plank rustic wood flooring (made from the actual trees on the property), high ceilings and custom lighting. An oversized great room offers beautiful natural light with access to both the front porch and rear porch. An open bright kitchen features a center work island with butcher block counter, a farm sink and bar seating. Designer quartz countertops and white subway tiled backsplash, a 5 burner gas stove with range hood, butler's pantry and additional walk-in pantry. Convenient access to the dining area allows for a truly open concept living area.
The main level features a primary suite with wood-beamed cathedral ceilings, double doors opening to the rear patio, and serene wooded views. The spa-like ensuite includes dual custom vanities, a soaking tub, and a separate tiled walk-in shower. The main level also includes a private office. Convenient side entry with mudroom includes plenty of storage, laundry, bench seating and access to the oversized garage with epoxy flooring.
The upper level showcases a versatile loft for relaxing or entertaining, complemented by three spacious bedrooms that provide comfort and flexibility for family or guests. Two bedrooms share a Jack-n-Jill style bathroom with shower/tub combo. A bonus craft closet can also be found in the upper level.
This home features a unique second living quarters with 14 ft ceilings downstairs, private rear entry, offering a lounge/sleeping area on the main level and a kitchenette, dining space, and full bath upstairs—ideal for guests, family, or flexible use.
The rear porch offers a stone fireplace, multiple gathering areas, and steps leading to an expansive backyard with mature landscaping, a dedicated garden, and a lush tree canopy that ensures exceptional privacy.
Located in the gated, amenity-rich community of Riverchase Estates which includes a clubhouse, outdoor pool, tennis courts, playground, access to the Catawba River, and more.
SPECIFICS
Property Details
Price:
$995,000
MLS #:
CAR4302740
Status:
Active
Beds:
5
Baths:
6
Type:
Single Family
Subtype:
Single Family Residence
Subdivision:
Riverchase Estates
Listed Date:
Sep 18, 2025
Finished Sq Ft:
2,867
Lot Size:
33,541 sqft / 0.77 acres (approx)
Year Built:
2023
AMENITIES
Interior
Appliances
Bar Fridge, Dishwasher, Exhaust Hood, Gas Range, Gas Water Heater, Ice Maker, Refrigerator
Bathrooms
5 Full Bathrooms, 1 Half Bathroom
Cooling
Central Air
Flooring
Tile, Wood
Heating
Natural Gas
Laundry Features
Mud Room, Laundry Room, Main Level
AMENITIES
Exterior
Architectural Style
Farmhouse
Community Features
Clubhouse, Fitness Center, Gated, Lake Access, Outdoor Pool, Pickleball, Picnic Area, Playground, Pond, Recreation Area, Sport Court, Street Lights, Tennis Court(s), Walking Trails, Other
Construction Materials
Fiber Cement, Stone
Parking Features
Driveway, Attached Garage, Garage Faces Side
Roof
Architectural Shingle
NEIGHBORHOOD
Schools
Elementary School:
Erwin
Middle School:
South
High School:
Lancaster
FINANCIAL
Financial
HOA Fee
$1,650
HOA Frequency
Annually
HOA Name
CAMS
See this Listing
Mortgage Calculator
Similar Listings Nearby
Lorem ipsum dolor sit amet, consectetur adipiscing elit. Aliquam erat urna, scelerisque sed posuere dictum, mattis etarcu.

3401 Sherman Drive
Lancaster, SC





