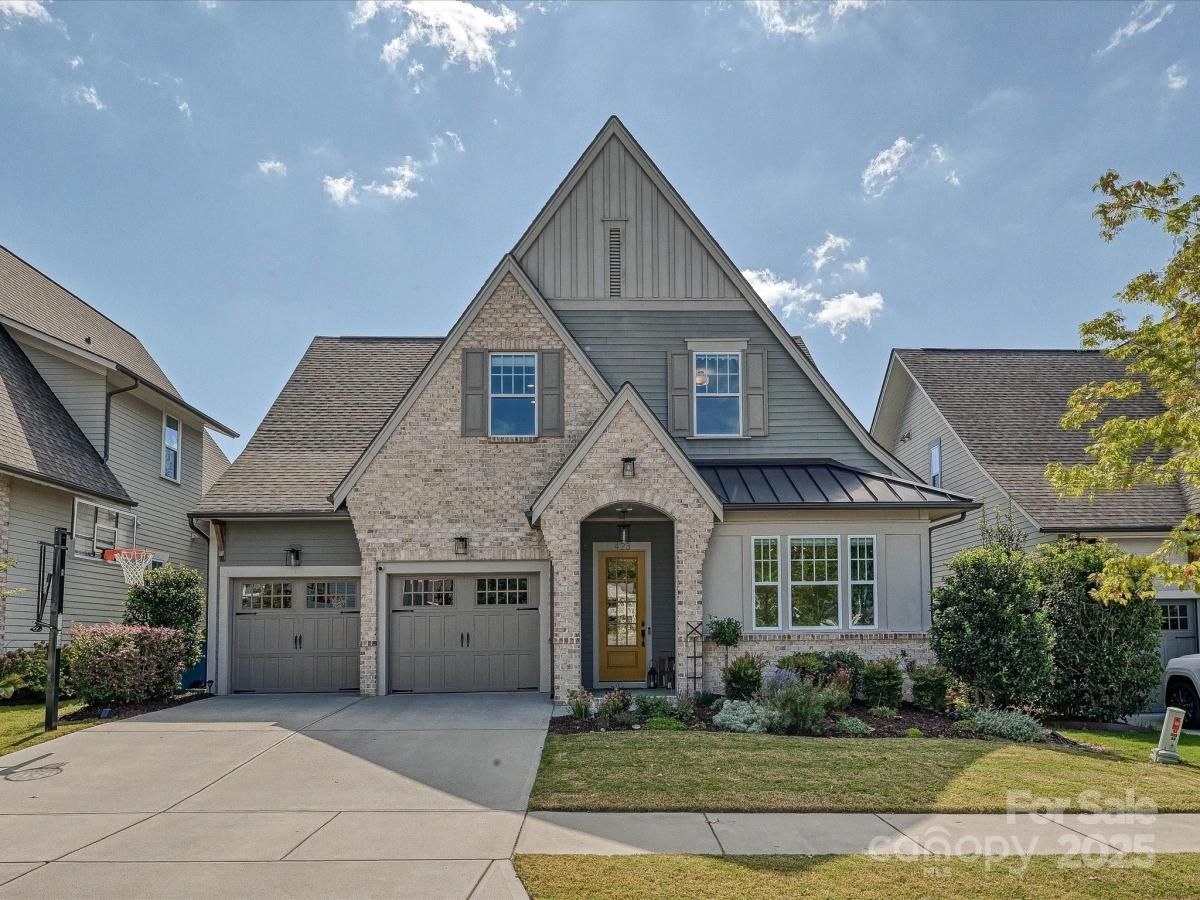423 Rocking Chair Lane
$799,000
Fort Mill, SC, 29708
singlefamily
4
3
Lot Size: 0.14 Acres
ABOUT
Property Information
Welcome to this beautiful Saussy Burbank-built home, perfectly situated across from the community’s central park where neighbors gather daily. From the moment you arrive, the superior craftsmanship and attention to detail are evident, with extensive trim work and thoughtfully designed spaces throughout.
The heart of the home is the open-concept living area featuring a chef’s kitchen with center island with Quartz countertops & modern farmhouse sink. Stylish finishes, and seamless flow into the dining area and family room with tray ceilings. Custom built-ins frame the gas fireplace, while oversized sliding glass doors bathe the space in natural light and open onto a covered porch overlooking the peaceful, fenced backyard.
The main level offers engineered hardwood floors, a welcoming guest suite and/or office with full bath, a spacious laundry room, and a convenient drop zone. Upstairs, you’ll find a versatile loft/bonus area, two bedrooms with a shared full bath, ample storage, and a generous primary suite with custom walk-in closet and a spa-inspired bathroom. Engineered hardwood floors are also throughout the second floor.
Outstanding features include 10-foot ceilings on the main level with 9-foot ceilings upstairs, exposed wood beams, barn door accents, board-and-batten walls, roller shades, additional custom closets, and a tankless water heater. The garage is fully equipped with overhead storage and a LiftMaster Ultra-Quiet Smart Belt Drive opener with camera, battery backup, and keyless entry.
Living in Mason’s Bend means enjoying resort-style amenities including a clubhouse, fitness center, pool, playgrounds, sidewalks, and scenic walking trails leading to the Catawba River with kayak/canoe launch. Plus, you’ll love the convenience of being within walking distance to the elementary school and I-77. This home offers the perfect blend of quality, comfort, and community.
The heart of the home is the open-concept living area featuring a chef’s kitchen with center island with Quartz countertops & modern farmhouse sink. Stylish finishes, and seamless flow into the dining area and family room with tray ceilings. Custom built-ins frame the gas fireplace, while oversized sliding glass doors bathe the space in natural light and open onto a covered porch overlooking the peaceful, fenced backyard.
The main level offers engineered hardwood floors, a welcoming guest suite and/or office with full bath, a spacious laundry room, and a convenient drop zone. Upstairs, you’ll find a versatile loft/bonus area, two bedrooms with a shared full bath, ample storage, and a generous primary suite with custom walk-in closet and a spa-inspired bathroom. Engineered hardwood floors are also throughout the second floor.
Outstanding features include 10-foot ceilings on the main level with 9-foot ceilings upstairs, exposed wood beams, barn door accents, board-and-batten walls, roller shades, additional custom closets, and a tankless water heater. The garage is fully equipped with overhead storage and a LiftMaster Ultra-Quiet Smart Belt Drive opener with camera, battery backup, and keyless entry.
Living in Mason’s Bend means enjoying resort-style amenities including a clubhouse, fitness center, pool, playgrounds, sidewalks, and scenic walking trails leading to the Catawba River with kayak/canoe launch. Plus, you’ll love the convenience of being within walking distance to the elementary school and I-77. This home offers the perfect blend of quality, comfort, and community.
SPECIFICS
Property Details
Price:
$799,000
MLS #:
CAR4299547
Status:
Active Under Contract
Beds:
4
Baths:
3
Type:
Single Family
Subtype:
Single Family Residence
Subdivision:
Masons Bend
Listed Date:
Sep 12, 2025
Finished Sq Ft:
2,697
Lot Size:
6,098 sqft / 0.14 acres (approx)
Year Built:
2019
AMENITIES
Interior
Appliances
Dishwasher, Disposal, Exhaust Hood, Gas Cooktop, Gas Water Heater, Microwave, Tankless Water Heater
Bathrooms
3 Full Bathrooms
Cooling
Ceiling Fan(s), Central Air
Flooring
Tile, Wood
Heating
Natural Gas
Laundry Features
Laundry Room, Main Level
AMENITIES
Exterior
Community Features
Clubhouse, Fitness Center, Outdoor Pool, Picnic Area, Playground, Sidewalks, Street Lights, Walking Trails
Construction Materials
Hardboard Siding, Stone
Parking Features
Driveway
Roof
Shingle
Security Features
Smoke Detector(s)
NEIGHBORHOOD
Schools
Elementary School:
Kings Town
Middle School:
Banks Trail
High School:
Catawba Ridge
FINANCIAL
Financial
HOA Fee
$330
HOA Frequency
Quarterly
HOA Name
CAMS
See this Listing
Mortgage Calculator
Similar Listings Nearby
Lorem ipsum dolor sit amet, consectetur adipiscing elit. Aliquam erat urna, scelerisque sed posuere dictum, mattis etarcu.

423 Rocking Chair Lane
Fort Mill, SC





