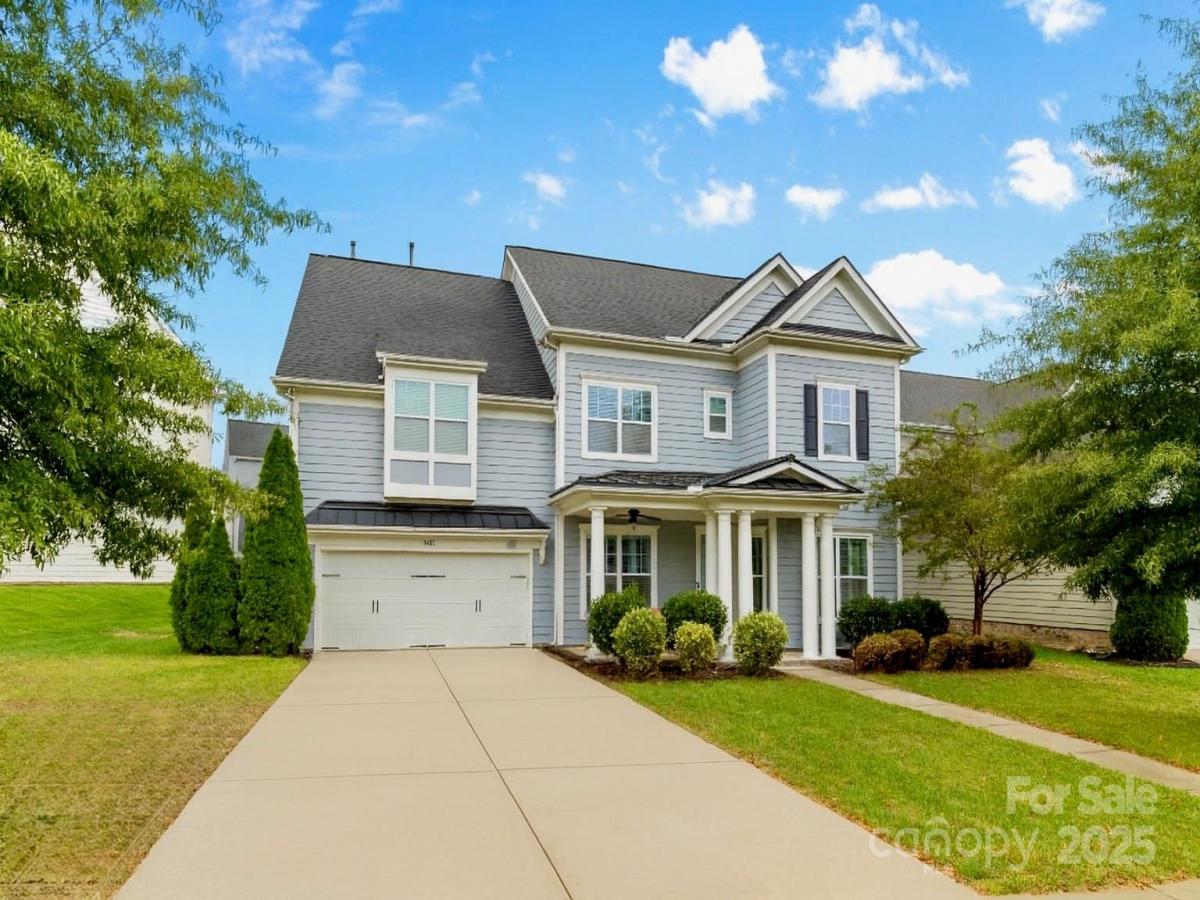5401 Meadowcroft Way
$865,000
Fort Mill, SC, 29708
singlefamily
6
5
Lot Size: 0.19 Acres
ABOUT
Property Information
Welcome to 5401 Meadowcroft Way – the perfect blend of space, location, and lifestyle in the heart of Fort Mill.
This Charleston-style home offers exceptional curb appeal and sits in one of the area’s most sought-after neighborhoods, just minutes from Baxter Village, I-77, and award-winning Fort Mill schools. With an expansive layout, thoughtful upgrades, and inviting outdoor living, it’s designed to check every box for today’s homeowner.
Inside, you’re greeted by a bright open floor plan with soaring ceilings, elegant built-ins, and a gas fireplace in the living room. The spacious kitchen boasts a large center island, ample cabinetry, and seamless flow into the dining and breakfast areas — perfect for both everyday living and entertaining. Modern touches, including new designer lighting and smart switches, enhance the home’s functionality and style.
The flexible floor plan features multiple bedrooms, a private home office or flex room, and versatile bonus spaces — ideal for a playroom, media room, or gym. Upstairs, the primary suite provides a relaxing retreat with generous space and comfort, while secondary bedrooms are well-sized for family or guests.
Step outside to enjoy a backyard designed for gathering and relaxation. A large paver patio, custom pergola, and built-in gas fireplace create the perfect setting for entertaining year-round. The yard offers both space and privacy, making it ideal for kids, pets, or simply enjoying the outdoors.
With its unbeatable location, top schools, and a home that blends size, comfort, and upgrades, 5401 Meadowcroft Way offers the lifestyle you’ve been looking for.
This Charleston-style home offers exceptional curb appeal and sits in one of the area’s most sought-after neighborhoods, just minutes from Baxter Village, I-77, and award-winning Fort Mill schools. With an expansive layout, thoughtful upgrades, and inviting outdoor living, it’s designed to check every box for today’s homeowner.
Inside, you’re greeted by a bright open floor plan with soaring ceilings, elegant built-ins, and a gas fireplace in the living room. The spacious kitchen boasts a large center island, ample cabinetry, and seamless flow into the dining and breakfast areas — perfect for both everyday living and entertaining. Modern touches, including new designer lighting and smart switches, enhance the home’s functionality and style.
The flexible floor plan features multiple bedrooms, a private home office or flex room, and versatile bonus spaces — ideal for a playroom, media room, or gym. Upstairs, the primary suite provides a relaxing retreat with generous space and comfort, while secondary bedrooms are well-sized for family or guests.
Step outside to enjoy a backyard designed for gathering and relaxation. A large paver patio, custom pergola, and built-in gas fireplace create the perfect setting for entertaining year-round. The yard offers both space and privacy, making it ideal for kids, pets, or simply enjoying the outdoors.
With its unbeatable location, top schools, and a home that blends size, comfort, and upgrades, 5401 Meadowcroft Way offers the lifestyle you’ve been looking for.
SPECIFICS
Property Details
Price:
$865,000
MLS #:
CAR4306899
Status:
Active
Beds:
6
Baths:
5
Type:
Single Family
Subtype:
Single Family Residence
Subdivision:
Habersham
Listed Date:
Oct 4, 2025
Finished Sq Ft:
3,865
Lot Size:
8,276 sqft / 0.19 acres (approx)
Year Built:
2017
AMENITIES
Interior
Appliances
Dishwasher, Disposal, Exhaust Hood, Gas Cooktop, Gas Water Heater, Microwave, Refrigerator with Ice Maker, Self Cleaning Oven, Wall Oven, Washer/Dryer
Bathrooms
5 Full Bathrooms
Cooling
Ceiling Fan(s), Central Air
Flooring
Carpet, Laminate
Heating
Natural Gas
Laundry Features
Laundry Room, Upper Level
AMENITIES
Exterior
Architectural Style
Charleston
Community Features
Clubhouse, Outdoor Pool, Playground, Pond, Recreation Area, Sidewalks, Street Lights, Walking Trails
Construction Materials
Fiber Cement
Exterior Features
Fire Pit, In-Ground Irrigation
Other Structures
None
Parking Features
Driveway, Attached Garage
Roof
Architectural Shingle
Security Features
Carbon Monoxide Detector(s), Smoke Detector(s)
NEIGHBORHOOD
Schools
Elementary School:
Springfield
Middle School:
Pleasant Knoll
High School:
Nation Ford
FINANCIAL
Financial
HOA Fee
$1,050
HOA Frequency
Annually
HOA Name
Red Rock Management
See this Listing
Mortgage Calculator
Similar Listings Nearby
Lorem ipsum dolor sit amet, consectetur adipiscing elit. Aliquam erat urna, scelerisque sed posuere dictum, mattis etarcu.

5401 Meadowcroft Way
Fort Mill, SC





