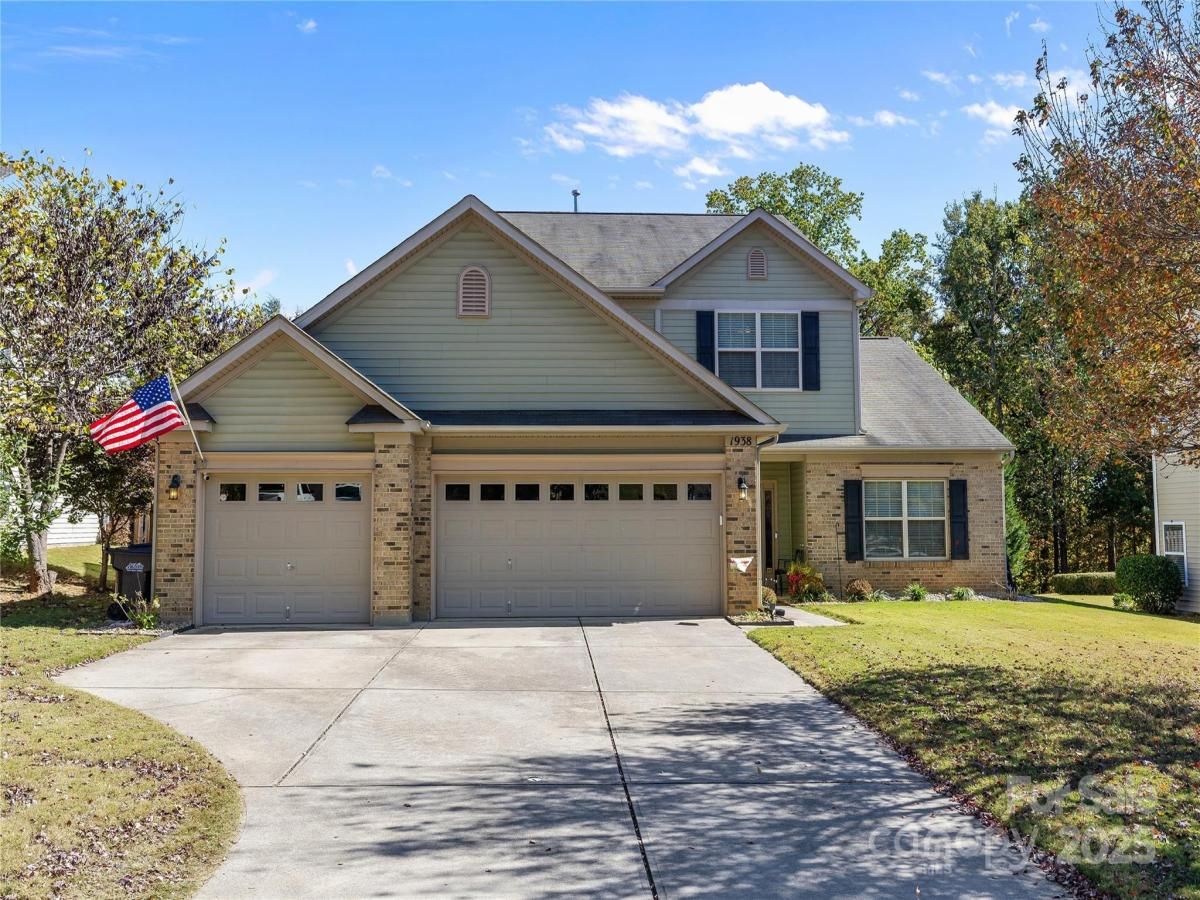1938 Caprington Drive
$525,000
Fort Mill, SC, 29707
singlefamily
4
3
Lot Size: 0.25 Acres
ABOUT
Property Information
Welcome to 1938 Caprington Drive — a beautifully maintained & thoughtfully designed 4-bedroom, 2.5-bath home located in the highly desirable Almond Glen community just minutes from Ballantyne & Fort Mill. This inviting residence offers an ideal blend of style, function, and comfort. A welcoming front entry leads into a bright, open floor plan highlighted by rich hardwood flooring throughout the main level and abundant natural light. The spacious 2-story great room flows seamlessly into the kitchen and dining areas, creating an effortless layout for entertaining and everyday living. The well-appointed kitchen features granite countertops, stainless-steel appliances, a center island with seating, tile backsplash, gas cooktop and ample cabinet space. A cozy breakfast area overlooks the backyard and opens to the deck — perfect for morning coffee or weekend cookouts. The main-floor primary suite provides the perfect retreat, offering privacy and convenience with its large walk-in closet and spa-inspired ensuite bath featuring dual vanities, garden soaking tub, and a separate shower. Upstairs you’ll find 3 additional spacious bedrooms, a full bath, and a flexible loft area that can serve as a home office, media room, or play space. Step outside to enjoy a private, tree-lined backyard with a raised deck and patio area — ideal for relaxing or hosting gatherings. The home sits on a beautifully landscaped lot and includes a rare 3-car garage, providing ample room for vehicles, storage, or workshop space. Plus, a New Sept. 2025 HVAC Unit. Almond Glen residents enjoy access to community amenities including an outdoor pool plus low HOA dues. The neighborhood’s prime location provides easy access to top-rated Lancaster County schools, nearby shopping and dining, and quick connectivity to I-485, Ballantyne, Blakeney, and South Charlotte. Do Not Miss The Opportunity To Own This Exceptional Home In A Prime Location. Do NOT Wait On This One – Bring Your Offer Today! Priced Right For Quick Sale.
SPECIFICS
Property Details
Price:
$525,000
MLS #:
CAR4316153
Status:
Active
Beds:
4
Baths:
3
Type:
Single Family
Subtype:
Single Family Residence
Subdivision:
Almond Glen
Listed Date:
Oct 24, 2025
Finished Sq Ft:
2,450
Lot Size:
10,890 sqft / 0.25 acres (approx)
Year Built:
2011
AMENITIES
Interior
Appliances
Dishwasher, Disposal, Electric Oven, Electric Water Heater, Gas Cooktop, Microwave, Refrigerator with Ice Maker, Washer/Dryer
Bathrooms
2 Full Bathrooms, 1 Half Bathroom
Cooling
Central Air, Electric
Flooring
Carpet, Tile, Vinyl, Wood
Heating
Central, Natural Gas
Laundry Features
Laundry Room, Main Level
AMENITIES
Exterior
Architectural Style
Transitional
Community Features
Outdoor Pool, Sidewalks, Street Lights
Construction Materials
Stone, Vinyl
Other Structures
None
Parking Features
Driveway, Attached Garage, Garage Door Opener, Garage Faces Front
Roof
Architectural Shingle
Security Features
Security System
NEIGHBORHOOD
Schools
Elementary School:
Harrisburg
Middle School:
Indian Land
High School:
Indian Land
FINANCIAL
Financial
HOA Fee
$155
HOA Frequency
Quarterly
HOA Name
IPM Corp
See this Listing
Mortgage Calculator
Similar Listings Nearby
Lorem ipsum dolor sit amet, consectetur adipiscing elit. Aliquam erat urna, scelerisque sed posuere dictum, mattis etarcu.

1938 Caprington Drive
Fort Mill, SC





