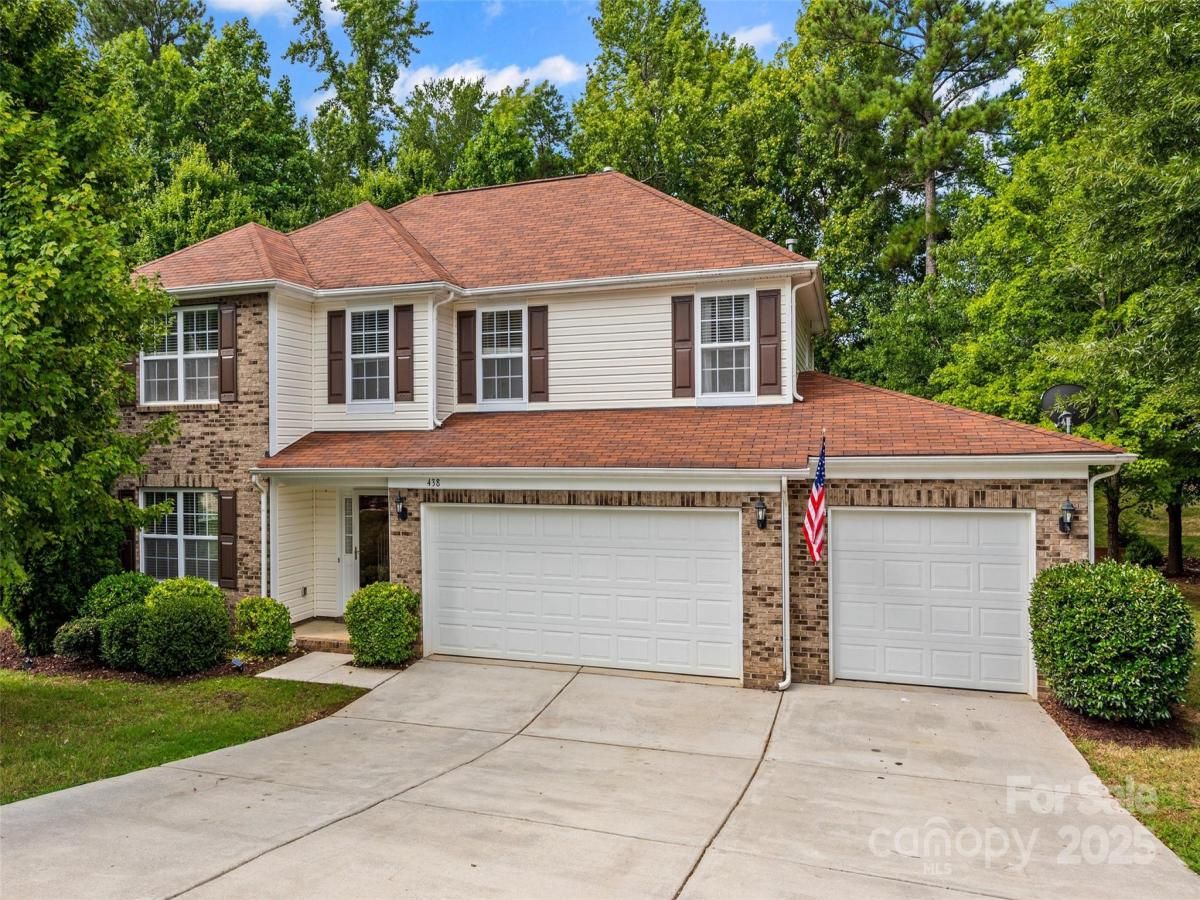438 Elizabeth Valley Lane
$600,000
Clover, SC, 29710
singlefamily
4
3
Lot Size: 0.32 Acres
ABOUT
Property Information
Stunning Renovated Home on Private Cul-de-Sac Lot with 3-Car Garage, Workshop & Backyard Oasis!
Welcome to your dream home — freshly painted, move-in ready, and loaded with upgrades! Featuring a brand-new HVAC and heating system with new ductwork and smart thermostats, plus real wood floors throughout, this property blends luxury, comfort, and functionality.
Inside, the custom kitchen steals the show with an oversized island offering built-in storage, full-extension drawer cabinetry, dual trash roll-outs, ceiling-height soft-close cabinets, quartz countertops, and brand-new stainless appliances, including a smart double oven range. Perfect for both entertaining and everyday living.
The main-level primary suite is a private retreat with a fully renovated spa-style bathroom boasting heated tile floors, freestanding soaking tub, modern fireplace, and a luxury walk-in shower.
Upstairs, a spacious loft/bonus room, oversized closets, and a renovated bath with dual vanities provide flexibility for family or guests.
Step outside into your backyard oasis — relax in the low-maintenance hot tub, gather around the firepit, or enjoy the gazebo equipped with ceiling fans, lighting, and TV. Multiple seating areas overlook a professionally designed 140-foot custom dry creek that enhances both beauty and privacy.
The rare 3-car garage is paired with a climate-controlled, fully wired workshop — ideal for hobbies, fitness, or storage.
Located in one of the area’s most sought-after communities, you’ll enjoy resort-style amenities:
Jr. Olympic-sized pool, Children’s pool & playground, Clubhouse, Frisbee golf course, Tennis courts, Walking trails
Scenic pond, and more!
This one-of-a-kind property offers everything you’ve been looking for: brand-new HVAC & furnace, fresh paint, custom finishes, and thoughtful updates throughout. Don’t miss the chance to make this remarkable home yours!
Welcome to your dream home — freshly painted, move-in ready, and loaded with upgrades! Featuring a brand-new HVAC and heating system with new ductwork and smart thermostats, plus real wood floors throughout, this property blends luxury, comfort, and functionality.
Inside, the custom kitchen steals the show with an oversized island offering built-in storage, full-extension drawer cabinetry, dual trash roll-outs, ceiling-height soft-close cabinets, quartz countertops, and brand-new stainless appliances, including a smart double oven range. Perfect for both entertaining and everyday living.
The main-level primary suite is a private retreat with a fully renovated spa-style bathroom boasting heated tile floors, freestanding soaking tub, modern fireplace, and a luxury walk-in shower.
Upstairs, a spacious loft/bonus room, oversized closets, and a renovated bath with dual vanities provide flexibility for family or guests.
Step outside into your backyard oasis — relax in the low-maintenance hot tub, gather around the firepit, or enjoy the gazebo equipped with ceiling fans, lighting, and TV. Multiple seating areas overlook a professionally designed 140-foot custom dry creek that enhances both beauty and privacy.
The rare 3-car garage is paired with a climate-controlled, fully wired workshop — ideal for hobbies, fitness, or storage.
Located in one of the area’s most sought-after communities, you’ll enjoy resort-style amenities:
Jr. Olympic-sized pool, Children’s pool & playground, Clubhouse, Frisbee golf course, Tennis courts, Walking trails
Scenic pond, and more!
This one-of-a-kind property offers everything you’ve been looking for: brand-new HVAC & furnace, fresh paint, custom finishes, and thoughtful updates throughout. Don’t miss the chance to make this remarkable home yours!
SPECIFICS
Property Details
Price:
$600,000
MLS #:
CAR4297149
Status:
Active
Beds:
4
Baths:
3
Type:
Single Family
Subtype:
Single Family Residence
Subdivision:
Mill Creek Falls
Listed Date:
Aug 29, 2025
Finished Sq Ft:
2,659
Lot Size:
13,939 sqft / 0.32 acres (approx)
Year Built:
2008
AMENITIES
Interior
Appliances
Dishwasher, Disposal, Double Oven, Electric Range, ENERGY STAR Qualified Dishwasher, ENERGY STAR Qualified Refrigerator, Ice Maker, Microwave
Bathrooms
2 Full Bathrooms, 1 Half Bathroom
Cooling
Ceiling Fan(s), Central Air, Electric
Heating
Central
Laundry Features
Laundry Room
AMENITIES
Exterior
Construction Materials
Brick Partial, Vinyl
Exterior Features
Fire Pit, Hot Tub
Other Structures
Shed(s)
Parking Features
Driveway, Attached Garage, Garage Faces Front
Roof
Shingle
NEIGHBORHOOD
Schools
Elementary School:
Oakridge
Middle School:
Oakridge
High School:
Clover
FINANCIAL
Financial
See this Listing
Mortgage Calculator
Similar Listings Nearby
Lorem ipsum dolor sit amet, consectetur adipiscing elit. Aliquam erat urna, scelerisque sed posuere dictum, mattis etarcu.

438 Elizabeth Valley Lane
Clover, SC





