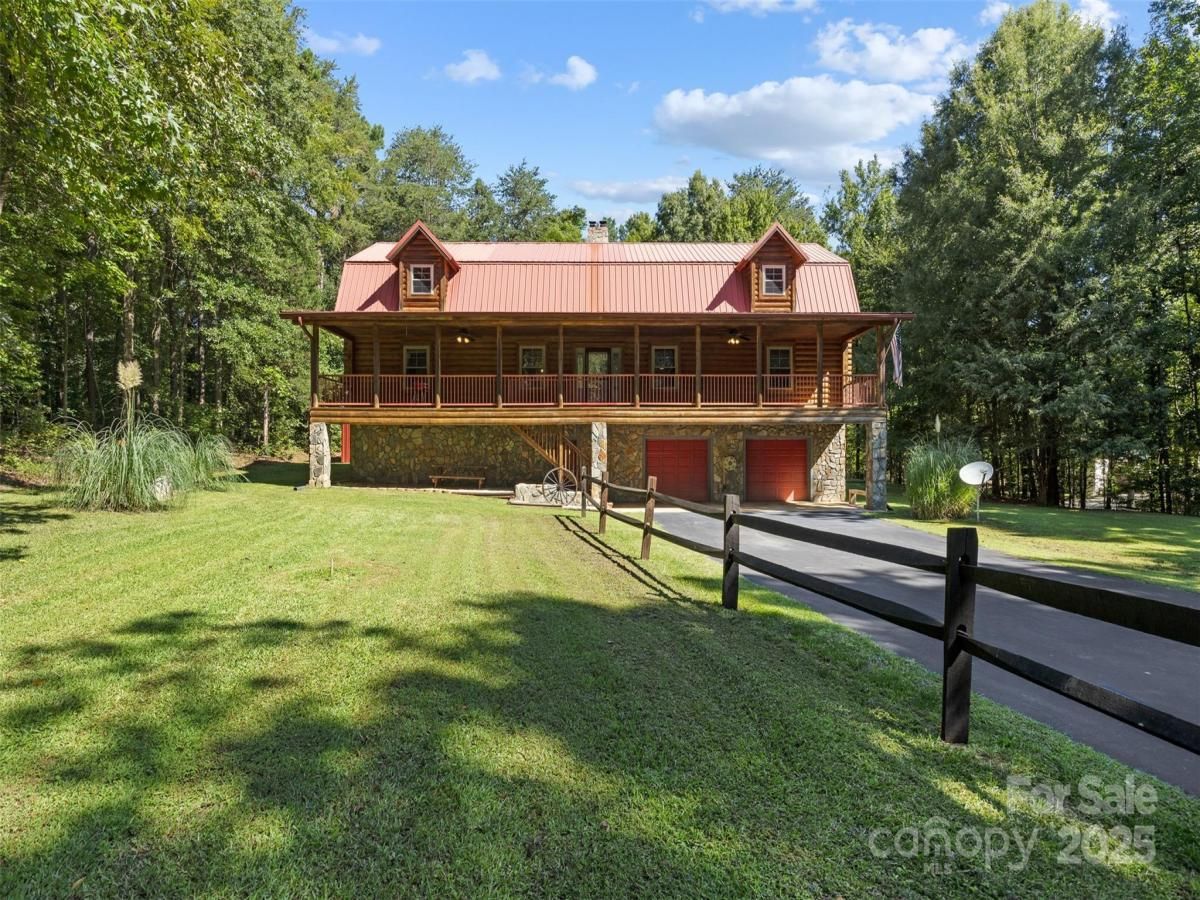6328 Four Knights Lane
$900,000
Clover, SC, 29710
singlefamily
4
4
Lot Size: 1.97 Acres
ABOUT
Property Information
As Seen in Print: A Magazine-Worthy Log Cabin Retreat!
Featured in a magazine for its distinctive charm and character, this one-of-a-kind Cyprus log cabin spans three stories, each measuring 30x60, and offers the perfect blend of rustic appeal and modern convenience. Tucked away at the end of a long paved driveway, the home greets you with timeless craftsmanship, warm textures, and thoughtful details that make every space inviting.
The main level features a spacious kitchen, a cozy living area anchored by a pellet stove, office space, and two bedrooms with two full baths. The master suite even includes a clever laundry chute for ease and comfort. Upstairs, two loft-style bedrooms connected by a storybook-style bridge and a half bath create a whimsical retreat for family or guests.
The lower level is designed for both function and fun, boasting a two-car garage, laundry room, wood-burning furnace integrated into the central system, and a custom bar. Recent upgrades include a brand-new HVAC system installed in May 2025 with a transferable 10-year warranty, offering both efficiency and peace of mind.
Step outdoors and soak in the serene beauty of the surroundings from the full-length front porch or the private back porch, perfect for peaceful evenings. Gather around the firepit or cook on the wood-burning stove for unforgettable nights under the stars.
Additional amenities include a detached two-car garage with an air compressor, a covered awning, a backyard shed, and ample parking.
With its Cyprus log construction, unique architecture, and tranquil setting, this cabin is more than a home—it’s a lifestyle, offering comfort, character, and connection to nature in equal measure. Schedule your private tour today!
Featured in a magazine for its distinctive charm and character, this one-of-a-kind Cyprus log cabin spans three stories, each measuring 30x60, and offers the perfect blend of rustic appeal and modern convenience. Tucked away at the end of a long paved driveway, the home greets you with timeless craftsmanship, warm textures, and thoughtful details that make every space inviting.
The main level features a spacious kitchen, a cozy living area anchored by a pellet stove, office space, and two bedrooms with two full baths. The master suite even includes a clever laundry chute for ease and comfort. Upstairs, two loft-style bedrooms connected by a storybook-style bridge and a half bath create a whimsical retreat for family or guests.
The lower level is designed for both function and fun, boasting a two-car garage, laundry room, wood-burning furnace integrated into the central system, and a custom bar. Recent upgrades include a brand-new HVAC system installed in May 2025 with a transferable 10-year warranty, offering both efficiency and peace of mind.
Step outdoors and soak in the serene beauty of the surroundings from the full-length front porch or the private back porch, perfect for peaceful evenings. Gather around the firepit or cook on the wood-burning stove for unforgettable nights under the stars.
Additional amenities include a detached two-car garage with an air compressor, a covered awning, a backyard shed, and ample parking.
With its Cyprus log construction, unique architecture, and tranquil setting, this cabin is more than a home—it’s a lifestyle, offering comfort, character, and connection to nature in equal measure. Schedule your private tour today!
SPECIFICS
Property Details
Price:
$900,000
MLS #:
CAR4298022
Status:
Active
Beds:
4
Baths:
4
Type:
Single Family
Subtype:
Single Family Residence
Subdivision:
Kingsbury Square
Listed Date:
Sep 4, 2025
Finished Sq Ft:
3,588
Lot Size:
85,813 sqft / 1.97 acres (approx)
Year Built:
2006
AMENITIES
Interior
Appliances
Dishwasher, Electric Range, Refrigerator
Bathrooms
2 Full Bathrooms, 2 Half Bathrooms
Cooling
Central Air
Heating
Central
Laundry Features
In Basement, Laundry Chute, Lower Level
AMENITIES
Exterior
Architectural Style
Cabin
Construction Materials
Log, Stone
Parking Features
Driveway, Attached Garage, Detached Garage, Garage Door Opener
Roof
Metal
NEIGHBORHOOD
Schools
Elementary School:
Griggs Road
Middle School:
Clover
High School:
Clover
FINANCIAL
Financial
See this Listing
Mortgage Calculator
Similar Listings Nearby
Lorem ipsum dolor sit amet, consectetur adipiscing elit. Aliquam erat urna, scelerisque sed posuere dictum, mattis etarcu.

6328 Four Knights Lane
Clover, SC





