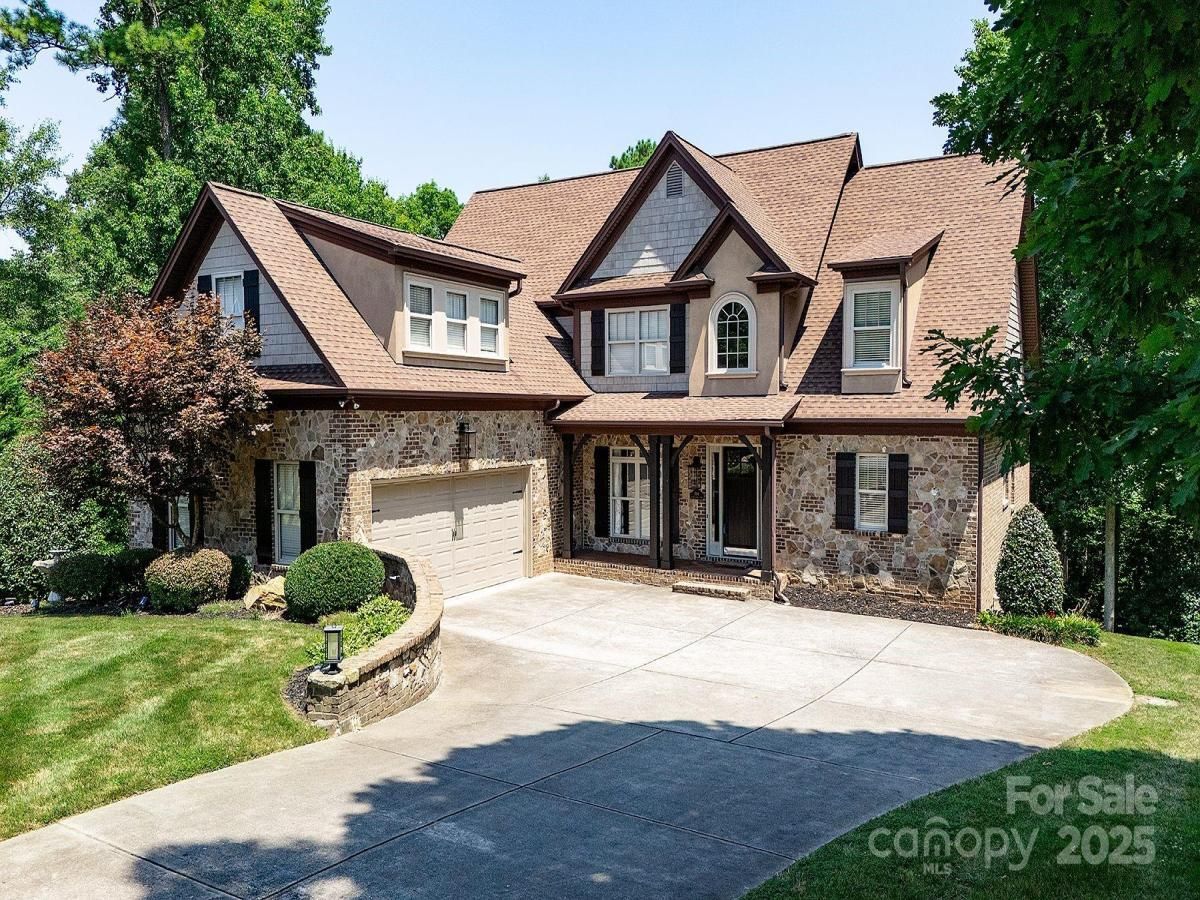394 Stone Cliff Lane
$1,198,000
Clover, SC, 29710
singlefamily
4
5
Lot Size: 1.2 Acres
ABOUT
Property Information
Welcome to this stunning designer home located in a quiet cul-de-sac, offering exceptional space, luxurious finishes, and flexible living options ideal for today’s lifestyles. The fully finished walk-out basement is a standout feature, perfect for a private guest suite, multigenerational living, or a comfortable mother-in-law retreat. It includes a private office with elegant French doors, a stylish wet bar with granite countertops, a spacious recreation room with an electric fireplace, a dedicated exercise room, a large bedroom, a full bath, and additional laundry hookups—providing both convenience and privacy. On the main level, you’ll find an updated gourmet kitchen that is truly the heart of the home. It boasts gleaming quartz countertops, tile backsplash, newer appliances, and a walk-in pantry that offers ample storage. Adjacent to the kitchen is a cozy keeping room with custom built-in cabinetry and a warm gas fireplace—an ideal spot to relax or entertain. The sunny breakfast nook features a charming built-in bench seat and offers a beautiful seasonal lake view, making every morning feel like a retreat. The main-level primary suite is a serene sanctuary, showcasing a double tray ceiling, a spa-inspired en-suite bathroom with quartz countertops, dual sinks, a garden tub, separate shower, and custom closet shelving designed for optimal organization. Upstairs, you'll find spacious secondary bedrooms, including one with its own private en-suite bath—perfect for guests. A massive bonus room provides versatile space that could easily be converted into a home theater, media room, or play area. Throughout the home, you’ll enjoy thoughtful upgrades such as three fireplaces, hardwood floors, and abundant natural light. This home grants access to award-winning Clover schools. With its impeccable design, flexible layout, and high-end finishes, this home offers the perfect blend of comfort, style, and functionality. Whether you're hosting family, working from home, or simply enjoying quiet evenings by the fire, this property delivers on every level.
SPECIFICS
Property Details
Price:
$1,198,000
MLS #:
CAR4268613
Status:
Active
Beds:
4
Baths:
5
Type:
Single Family
Subtype:
Single Family Residence
Subdivision:
Carolina Coves
Listed Date:
Jun 8, 2025
Finished Sq Ft:
5,150
Lot Size:
52,272 sqft / 1.20 acres (approx)
Year Built:
2007
AMENITIES
Interior
Appliances
Bar Fridge, Convection Oven, Dishwasher, Disposal, Electric Oven, Exhaust Hood, Gas Range, Microwave, Refrigerator with Ice Maker, Self Cleaning Oven, Wall Oven, Washer/Dryer
Bathrooms
4 Full Bathrooms, 1 Half Bathroom
Cooling
Ceiling Fan(s), Central Air, Electric, Multi Units
Flooring
Tile, Vinyl, Wood
Heating
Central, Natural Gas
Laundry Features
Electric Dryer Hookup, Laundry Room, Lower Level, Main Level, Washer Hookup
AMENITIES
Exterior
Architectural Style
Transitional
Community Features
Street Lights, Walking Trails
Construction Materials
Brick Partial, Cedar Shake, Stone
Exterior Features
Fire Pit, In-Ground Irrigation
Parking Features
Driveway, Attached Garage, Garage Door Opener, Garage Faces Side, Keypad Entry
Security Features
Carbon Monoxide Detector(s), Smoke Detector(s)
NEIGHBORHOOD
Schools
Elementary School:
Oakridge
Middle School:
Oakridge
High School:
Clover
FINANCIAL
Financial
HOA Fee
$450
HOA Frequency
Annually
HOA Name
Carolina Coves HOA
See this Listing
Mortgage Calculator
Similar Listings Nearby
Lorem ipsum dolor sit amet, consectetur adipiscing elit. Aliquam erat urna, scelerisque sed posuere dictum, mattis etarcu.

394 Stone Cliff Lane
Clover, SC





