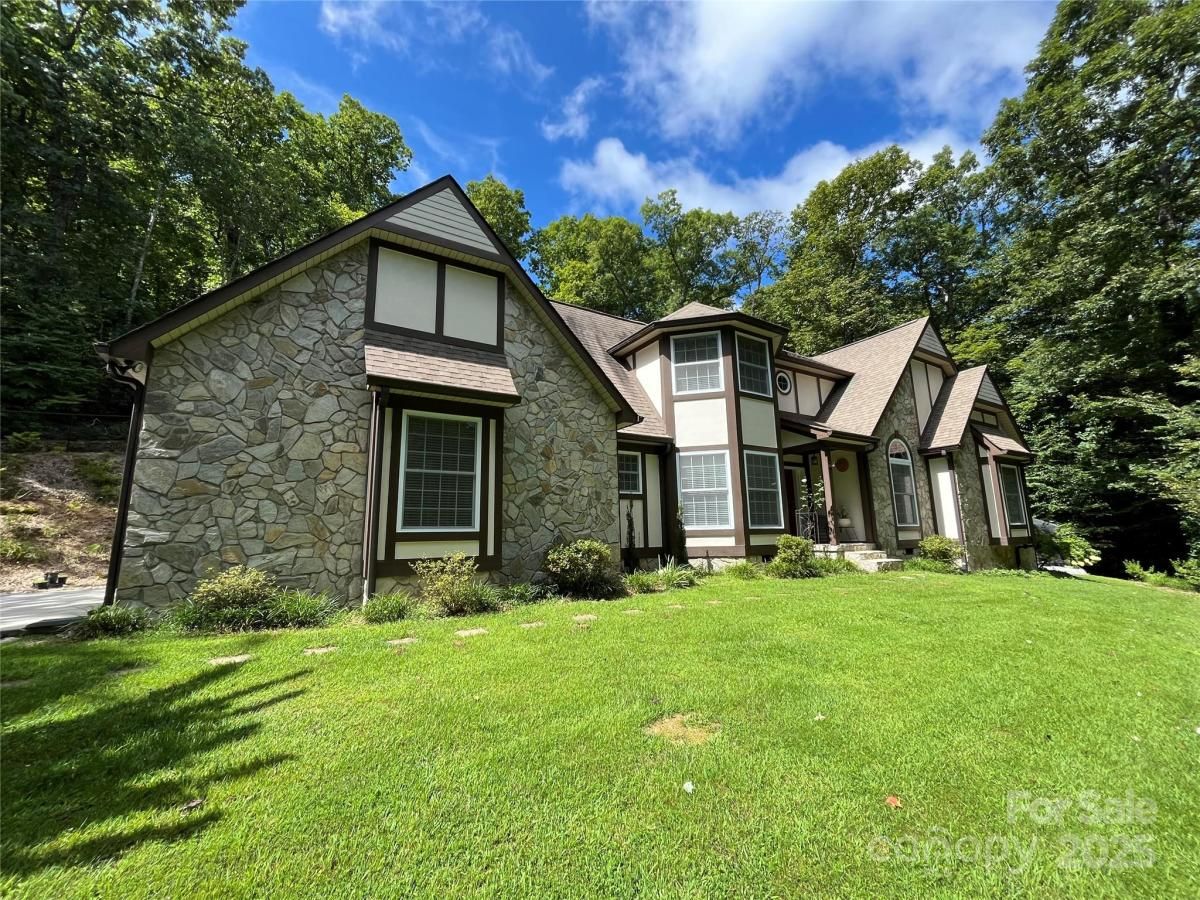4462 OLD US 25 Highway
$749,000
Zirconia, NC, 28790
singlefamily
3
3
Lot Size: 2.85 Acres
ABOUT
Property Information
NICE PRICE REDUCTION! And this motivated seller welcomes you to this one-of-a-kind custom Tudor Revival home, lovingly built by the owners’ son and maintained with true pride and care over the years. From the moment you arrive, the timeless design shines through with its steeply pitched gables, striking stone façade, and elegant architectural details.
Nestled on 2.85 private acres behind gated access, the home rises about 70 feet above the main road, offering both privacy and a commanding presence.
Inside, you’ll find 3 bedrooms, 2.5 baths, and 2,355 sq. ft. of beautifully crafted living space. The main-level primary suite is a retreat of its own, featuring a tray ceiling and a spa-like bath with a jetted tub. Upstairs, there are two additional bedrooms and TWO potential bonus rooms for expansion to provide flexibility for the family or your guests.
The great room, with its soaring 12’ ceilings and gorgeous fireplace, was designed for both comfort and entertaining. Just off the great room, a cozy sitting room opens to the outdoors, perfect for enjoying the natural surroundings. An intimate living room greets you off the foyer, set across from the luxurious dining room for memorable gatherings.
At the heart of the home, the chef’s kitchen offers granite countertops, stainless steel appliances, a built-in double oven, and soft-close cabinetry with pull-out drawers. High ceilings, detailed crown molding, and fine craftsmanship are showcased throughout.
The outdoor spaces reflect the same loving attention as the interior. Mature landscaping frames the home’s natural setting, and its elevated position—approximately 70 feet above the main road—adds to both its privacy and curb appeal.
Blending timeless architecture with thoughtful craftsmanship and a setting of rare privacy, this remarkable home is ready to be cherished by its next owner, and please bring all reasonable offers!
Nestled on 2.85 private acres behind gated access, the home rises about 70 feet above the main road, offering both privacy and a commanding presence.
Inside, you’ll find 3 bedrooms, 2.5 baths, and 2,355 sq. ft. of beautifully crafted living space. The main-level primary suite is a retreat of its own, featuring a tray ceiling and a spa-like bath with a jetted tub. Upstairs, there are two additional bedrooms and TWO potential bonus rooms for expansion to provide flexibility for the family or your guests.
The great room, with its soaring 12’ ceilings and gorgeous fireplace, was designed for both comfort and entertaining. Just off the great room, a cozy sitting room opens to the outdoors, perfect for enjoying the natural surroundings. An intimate living room greets you off the foyer, set across from the luxurious dining room for memorable gatherings.
At the heart of the home, the chef’s kitchen offers granite countertops, stainless steel appliances, a built-in double oven, and soft-close cabinetry with pull-out drawers. High ceilings, detailed crown molding, and fine craftsmanship are showcased throughout.
The outdoor spaces reflect the same loving attention as the interior. Mature landscaping frames the home’s natural setting, and its elevated position—approximately 70 feet above the main road—adds to both its privacy and curb appeal.
Blending timeless architecture with thoughtful craftsmanship and a setting of rare privacy, this remarkable home is ready to be cherished by its next owner, and please bring all reasonable offers!
SPECIFICS
Property Details
Price:
$749,000
MLS #:
CAR4305619
Status:
Active
Beds:
3
Baths:
3
Type:
Single Family
Subtype:
Single Family Residence
Listed Date:
Sep 30, 2025
Finished Sq Ft:
2,335
Lot Size:
124,146 sqft / 2.85 acres (approx)
Year Built:
2011
AMENITIES
Interior
Appliances
Convection Oven, Dishwasher, Double Oven, Electric Cooktop, Electric Water Heater, Exhaust Hood, Refrigerator with Ice Maker, Washer/Dryer
Bathrooms
2 Full Bathrooms, 1 Half Bathroom
Cooling
Central Air
Flooring
Hardwood, Tile
Heating
Central
Laundry Features
In Hall
AMENITIES
Exterior
Architectural Style
Tudor
Construction Materials
Hardboard Siding, Stone
Parking Features
Attached Garage, Garage Door Opener, Garage Faces Side
Roof
Architectural Shingle
NEIGHBORHOOD
Schools
Elementary School:
Unspecified
Middle School:
Unspecified
High School:
Unspecified
FINANCIAL
Financial
See this Listing
Mortgage Calculator
Similar Listings Nearby
Lorem ipsum dolor sit amet, consectetur adipiscing elit. Aliquam erat urna, scelerisque sed posuere dictum, mattis etarcu.

4462 OLD US 25 Highway
Zirconia, NC





