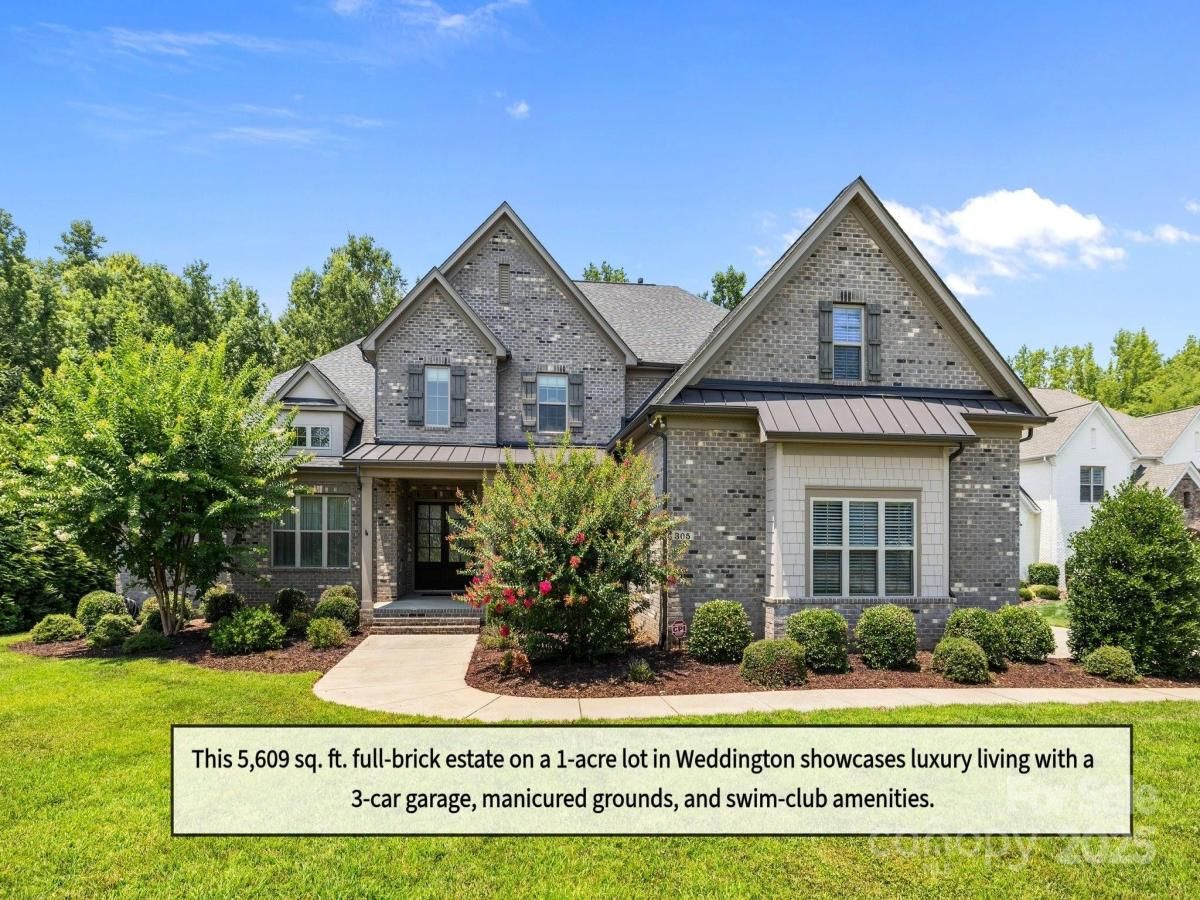305 Red Winter Court
$1,600,000
Weddington, NC, 28104
singlefamily
6
5
Lot Size: 1 Acres
ABOUT
Property Information
Exceptional 5–6BR/4.5BA home in sought-after Weddington! The heart of the home is the magazine-worthy chef’s kitchen with a massive quartz island, herringbone backsplash, ceiling-height custom cabinetry, farmhouse sink, and statement lighting. GE Monogram appliances include a 48” built-in refrigerator, 6-burner Pro gas range, double wall oven, microwave, dishwasher, and wine refrigerator. The kitchen flows seamlessly into the breakfast area, formal dining, and the spacious great room featuring a gas fireplace flanked by custom built-ins and picture windows overlooking the backyard.
The main floor also includes a private primary retreat (19’9 x 17) with double-tray ceiling, wide-plank flooring, and abundant natural light. The spa-inspired primary bath is highlighted by a freestanding soaking tub, quartz-topped vanities, frameless glass shower with niches, and polished hardware. Not pictured are two expansive, fully customized walk-in closets. A main-level guest suite with ensuite bath provides privacy for extended family or guests, while the oversized home office (13’ x 24’) with vaulted ceiling, plantation shutters, and French doors offers an ideal space for remote work, or flex space for whatever you like. Its original intent is that of a sunroom. Upstairs features three additional bedrooms, including one ensuite and another with a study nook, plus two full baths. A large bonus room (14’8 x 33) with closet could easily serve as a sixth bedroom or be converted into another ensuite. A dramatic media/activity room (20’ x 18) with vaulted ceiling and triple window adds versatility for recreation, theater, or fitness. A walk-in attic (408 sq.ft.) provides exceptional storage. Convenience abounds with laundry rooms on both levels plus a drop zone & a 3-car side-load garage (786 sq.ft.). Enjoy over 470 sq.ft. of outdoor living provided with the deck -offering both covered and open-air areas, all overlooking a tree-lined, pool-ready backyard with excellent spacing between neighbors. Active swim community with trails, playground, and social events. Top-rated Weddington schools, low Union County taxes, and minutes to I-485, Ballantyne & Waverly!
The main floor also includes a private primary retreat (19’9 x 17) with double-tray ceiling, wide-plank flooring, and abundant natural light. The spa-inspired primary bath is highlighted by a freestanding soaking tub, quartz-topped vanities, frameless glass shower with niches, and polished hardware. Not pictured are two expansive, fully customized walk-in closets. A main-level guest suite with ensuite bath provides privacy for extended family or guests, while the oversized home office (13’ x 24’) with vaulted ceiling, plantation shutters, and French doors offers an ideal space for remote work, or flex space for whatever you like. Its original intent is that of a sunroom. Upstairs features three additional bedrooms, including one ensuite and another with a study nook, plus two full baths. A large bonus room (14’8 x 33) with closet could easily serve as a sixth bedroom or be converted into another ensuite. A dramatic media/activity room (20’ x 18) with vaulted ceiling and triple window adds versatility for recreation, theater, or fitness. A walk-in attic (408 sq.ft.) provides exceptional storage. Convenience abounds with laundry rooms on both levels plus a drop zone & a 3-car side-load garage (786 sq.ft.). Enjoy over 470 sq.ft. of outdoor living provided with the deck -offering both covered and open-air areas, all overlooking a tree-lined, pool-ready backyard with excellent spacing between neighbors. Active swim community with trails, playground, and social events. Top-rated Weddington schools, low Union County taxes, and minutes to I-485, Ballantyne & Waverly!
SPECIFICS
Property Details
Price:
$1,600,000
MLS #:
CAR4279814
Status:
Active Under Contract
Beds:
6
Baths:
5
Type:
Single Family
Subtype:
Single Family Residence
Subdivision:
Atherton
Listed Date:
Jul 11, 2025
Finished Sq Ft:
5,609
Lot Size:
43,560 sqft / 1.00 acres (approx)
Year Built:
2018
AMENITIES
Interior
Appliances
Bar Fridge, Convection Oven, Dishwasher, Disposal, Double Oven, Exhaust Hood, Gas Oven, Gas Range, Gas Water Heater, Indoor Grill, Microwave, Refrigerator with Ice Maker, Self Cleaning Oven
Bathrooms
4 Full Bathrooms, 1 Half Bathroom
Cooling
Central Air
Flooring
Carpet, Hardwood, Tile
Heating
Forced Air, Natural Gas
Laundry Features
Laundry Room, Main Level, Multiple Locations, Upper Level
AMENITIES
Exterior
Community Features
Cabana, Outdoor Pool, Sidewalks
Construction Materials
Brick Full, Fiber Cement, Wood
Parking Features
Attached Garage, Garage Faces Side
Roof
Shingle, Wood
NEIGHBORHOOD
Schools
Elementary School:
Weddington
Middle School:
Weddington
High School:
Weddington
FINANCIAL
Financial
HOA Fee
$546
HOA Frequency
Quarterly
HOA Name
Hawthorne Management
See this Listing
Mortgage Calculator
Similar Listings Nearby
Lorem ipsum dolor sit amet, consectetur adipiscing elit. Aliquam erat urna, scelerisque sed posuere dictum, mattis etarcu.

305 Red Winter Court
Weddington, NC





