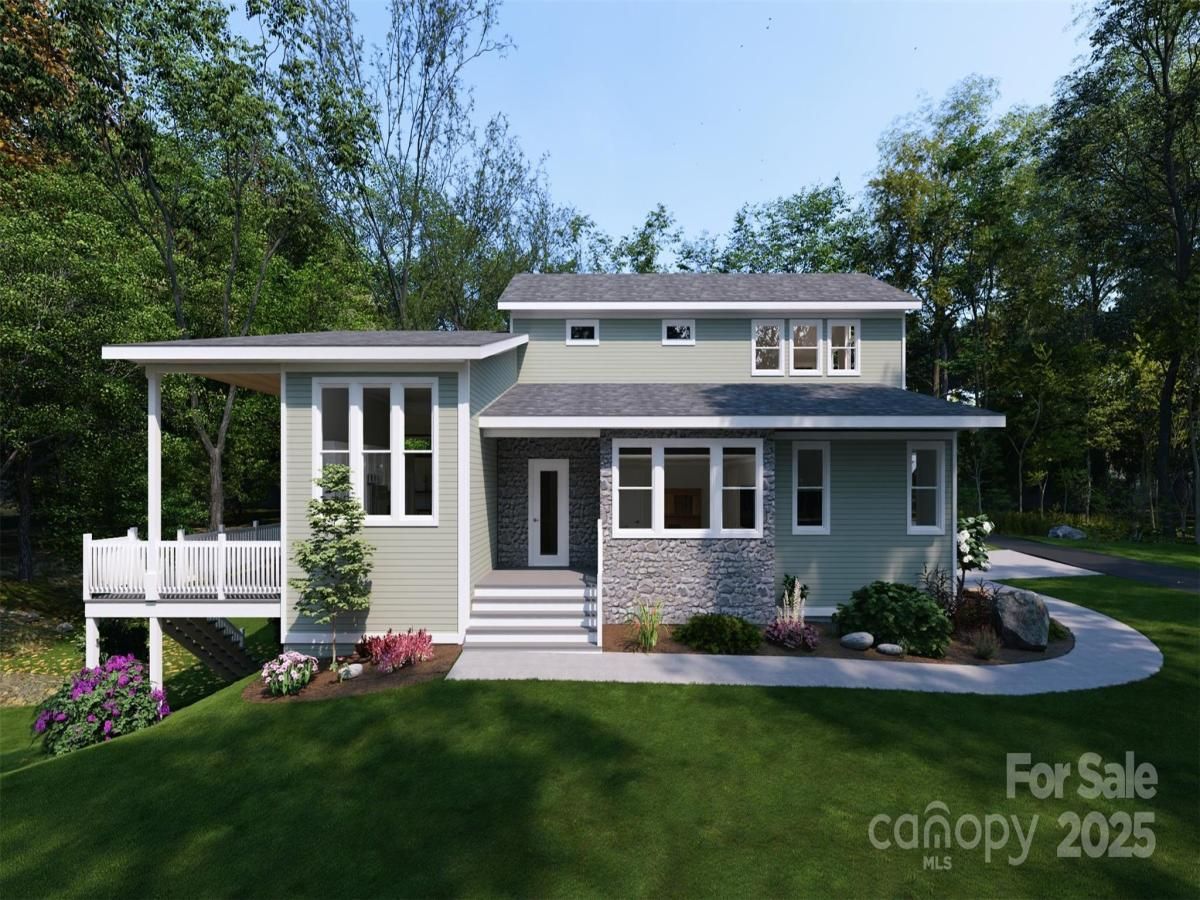125 Governor Thomson Terrace #201
$995,000
Weaverville, NC, 28787
singlefamily
4
3
Lot Size: 0.2 Acres
ABOUT
Property Information
An original modern mountain design in Buncombe County’s premier north-end community: Reems Creek Village. Behind a stone entry, the vaulted great room opens with a soaring wall of glass overlooking Kirin Creek and the surrounding woods, creating a dramatic yet intimate retreat. A ceiling-height stone fireplace, built-ins, and French doors extend the living area to a covered deck where sunsets and gatherings unfold.
The kitchen is flooded with light from a triple set of seven-foot windows rising to the 12-foot ceiling, gazing out to the Blue Ridge foothills. Sleek solid-slab cabinetry pairs with LG appliances, including a convection wall oven with micro/air fry, 5-burner gas cooktop, counter-depth refrigerator, quiet dishwasher, and built-in pantry. Under-cabinet lighting completes the chef’s suite.
Underfoot, white oak floors finished in a matte water-based clear coat bring warmth and durability.
Three main-level bedrooms provide flexibility, one with an elegant ensuite and walk-in closet.
The open-rail stairwell is an architectural feature itself—designed as a moving vantage point for captivating views.
The upper-level suite is designed as a coveted owner’s retreat—private, expansive, and truly set apart. At the stair landing, a barn-door niche allows for a second washer/dryer. Dual custom closets line one side, while the spa-like bath with marbleized tile, vaulted walk-in shower, and double vanity anchors the other. The 400-sf primary bedroom is vaulted and wrapped in windows capturing magnificent southern mountain views.
Efficiency matches beauty: dual-zoned HVAC with heat pump and gas furnace, advanced 2x6 gasketed exterior walls, engineered trusses, radon mitigation, and architectural roofing. Independent professionals verify performance through modeling, inspections, and testing, with enrollment in Energy Star and Duke Energy HERO programs.
Reems Creek Village and sister community Greenwood Park together form a neighborhood nearly 25 years in the making. Across from Reems Creek Golf Club, the community is known for quiet streets without through traffic, distinctive custom homes, Energy Star certification, and welcoming neighbors. The looped main drive frames mountain views: south and east to the Blue Ridge Parkway, west to Pisgah National Forest and the Smokies, and north to Hamburg Mountain. Two miles to downtown Weaverville, 15 minutes to Asheville, 10 minutes to the Parkway, and near the site of a newly approved hospital—the location balances small-town charm with access.
Currently under construction, the home offers buyers the chance to influence final selections. Renderings illustrate the design; progress photos available on request.
The kitchen is flooded with light from a triple set of seven-foot windows rising to the 12-foot ceiling, gazing out to the Blue Ridge foothills. Sleek solid-slab cabinetry pairs with LG appliances, including a convection wall oven with micro/air fry, 5-burner gas cooktop, counter-depth refrigerator, quiet dishwasher, and built-in pantry. Under-cabinet lighting completes the chef’s suite.
Underfoot, white oak floors finished in a matte water-based clear coat bring warmth and durability.
Three main-level bedrooms provide flexibility, one with an elegant ensuite and walk-in closet.
The open-rail stairwell is an architectural feature itself—designed as a moving vantage point for captivating views.
The upper-level suite is designed as a coveted owner’s retreat—private, expansive, and truly set apart. At the stair landing, a barn-door niche allows for a second washer/dryer. Dual custom closets line one side, while the spa-like bath with marbleized tile, vaulted walk-in shower, and double vanity anchors the other. The 400-sf primary bedroom is vaulted and wrapped in windows capturing magnificent southern mountain views.
Efficiency matches beauty: dual-zoned HVAC with heat pump and gas furnace, advanced 2x6 gasketed exterior walls, engineered trusses, radon mitigation, and architectural roofing. Independent professionals verify performance through modeling, inspections, and testing, with enrollment in Energy Star and Duke Energy HERO programs.
Reems Creek Village and sister community Greenwood Park together form a neighborhood nearly 25 years in the making. Across from Reems Creek Golf Club, the community is known for quiet streets without through traffic, distinctive custom homes, Energy Star certification, and welcoming neighbors. The looped main drive frames mountain views: south and east to the Blue Ridge Parkway, west to Pisgah National Forest and the Smokies, and north to Hamburg Mountain. Two miles to downtown Weaverville, 15 minutes to Asheville, 10 minutes to the Parkway, and near the site of a newly approved hospital—the location balances small-town charm with access.
Currently under construction, the home offers buyers the chance to influence final selections. Renderings illustrate the design; progress photos available on request.
SPECIFICS
Property Details
Price:
$995,000
MLS #:
CAR4323297
Status:
Active Under Contract
Beds:
4
Baths:
3
Type:
Single Family
Subtype:
Single Family Residence
Subdivision:
Reems Creek Village
Listed Date:
Nov 19, 2025
Finished Sq Ft:
2,577
Lot Size:
8,712 sqft / 0.20 acres (approx)
Year Built:
2025
AMENITIES
Interior
Appliances
Convection Microwave, Convection Oven, ENERGY STAR Qualified Dishwasher, Exhaust Hood, Heat Pump Water Heater, Refrigerator with Ice Maker
Bathrooms
3 Full Bathrooms
Cooling
Central Air, ENERGY STAR Qualified Equipment, Heat Pump, Zoned
Flooring
Tile, Wood
Heating
Heat Pump, Natural Gas, Zoned
Laundry Features
Laundry Closet, Main Level, Multiple Locations, Upper Level
AMENITIES
Exterior
Architectural Style
Transitional
Construction Materials
Fiber Cement, Glass, Stone Veneer
Parking Features
Driveway, Attached Garage, Garage Door Opener, Garage Faces Side
Roof
Architectural Shingle, Wood Trusses
NEIGHBORHOOD
Schools
Elementary School:
North Buncombe/N. Windy Ridge
Middle School:
North Buncombe
High School:
North Buncombe
FINANCIAL
Financial
See this Listing
Mortgage Calculator
Similar Listings Nearby
Lorem ipsum dolor sit amet, consectetur adipiscing elit. Aliquam erat urna, scelerisque sed posuere dictum, mattis etarcu.

125 Governor Thomson Terrace #201
Weaverville, NC





