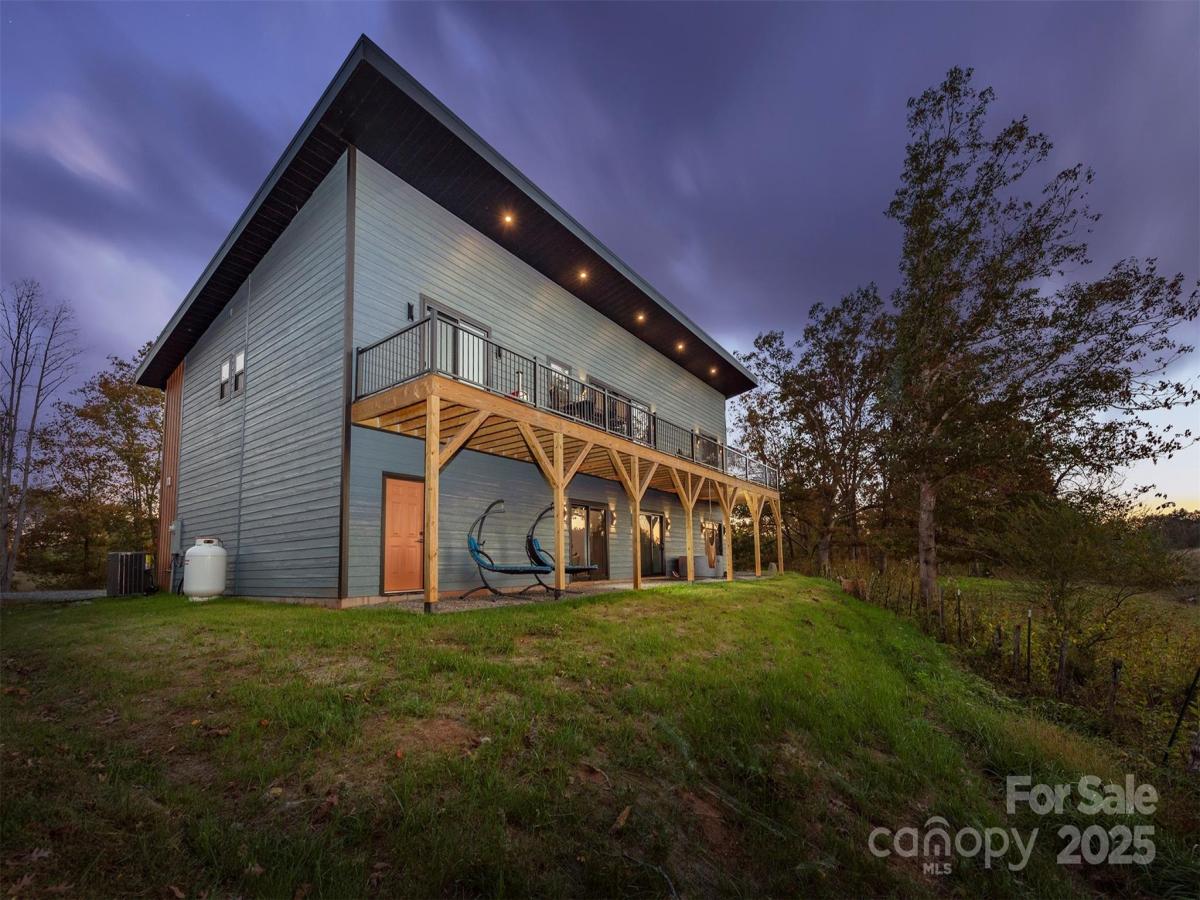28 Trinity Hills Drive
$1,299,000
Weaverville, NC, 28787
singlefamily
3
5
Lot Size: 1.96 Acres
ABOUT
Property Information
NEW CONSTRUCTION - MUST SEE! Just 10 mins to downtown Weaverville and 20 mins to Asheville, this modern country home is set on 1.96 acres with a pasture area, Open Use zoning, and an easy-access driveway. The upstairs features soaring 16' ceilings, an open-plan living-dining-chef’s kitchen with high-end appliances including a 48" dual fuel range with double ovens, grill/air fryer, pot filler, drawer microwave, whisper-quiet dishwasher, auto-open refrigerator, custom coffee station, and gorgeous quartz and soapstone countertops. Matching soapstone vanities are found throughout the home. A TREX deck extends the living space outdoors. On this level, you’ll find two ensuite bedrooms on one side of the home, while the large primary suite occupies the opposite wing with a spa-like bath featuring a huge walk-in, walk-out shower for two, soaking tub, and custom closets. The office, pantry, half bath, and laundry complete this floor. Walk down the custom oak staircase to the lower level, where you’ll find a two-car garage, gym, large 4th bedroom with a custom-designed bathroom, huge utility/storage room with dog washing station and second laundry, plus an expansive 30x18 flex area perfect for a game room or theatre. Step outside to the hot tub and take in the views. Additional highlights include all bathrooms with built-in Bluetooth speakers, oversized Pella impact windows and doors that frame the mountain ranges, designer lighting and fixtures, custom closets and laundry on both levels. This exceptional property offers both privacy and convenience. Your move-in-ready mountain retreat awaits!
SPECIFICS
Property Details
Price:
$1,299,000
MLS #:
CAR4292301
Status:
Active Under Contract
Beds:
3
Baths:
5
Type:
Single Family
Subtype:
Single Family Residence
Listed Date:
Aug 15, 2025
Finished Sq Ft:
3,905
Lot Size:
85,378 sqft / 1.96 acres (approx)
Year Built:
2025
AMENITIES
Interior
Appliances
Bar Fridge, Dishwasher, Exhaust Hood, Gas Range, Microwave, Refrigerator, Washer/Dryer
Bathrooms
4 Full Bathrooms, 1 Half Bathroom
Cooling
Central Air
Flooring
Tile, Vinyl
Heating
Heat Pump
Laundry Features
Utility Room, Laundry Room, Main Level, Sink, Upper Level
AMENITIES
Exterior
Architectural Style
Modern
Construction Materials
Hardboard Siding, Metal
Exterior Features
Hot Tub
Parking Features
Driveway, Attached Garage, Garage Faces Side
Roof
Metal
Security Features
Carbon Monoxide Detector(s), Smoke Detector(s)
NEIGHBORHOOD
Schools
Elementary School:
North Buncombe/N. Windy Ridge
Middle School:
North Buncombe
High School:
North Buncombe
FINANCIAL
Financial
See this Listing
Mortgage Calculator
Similar Listings Nearby
Lorem ipsum dolor sit amet, consectetur adipiscing elit. Aliquam erat urna, scelerisque sed posuere dictum, mattis etarcu.

28 Trinity Hills Drive
Weaverville, NC





