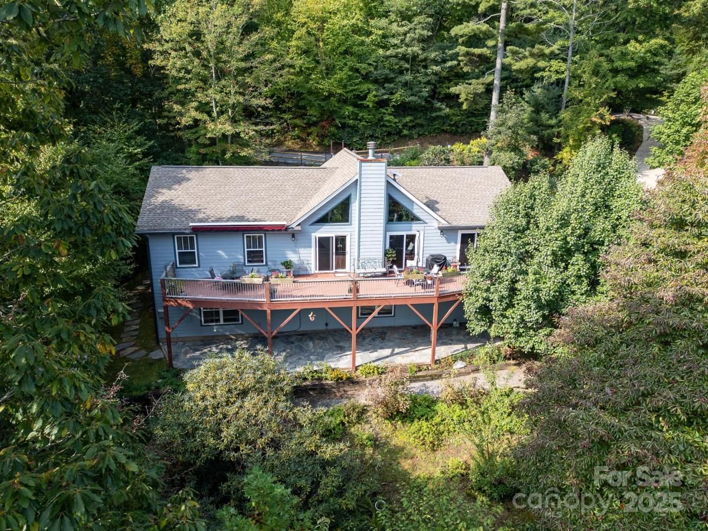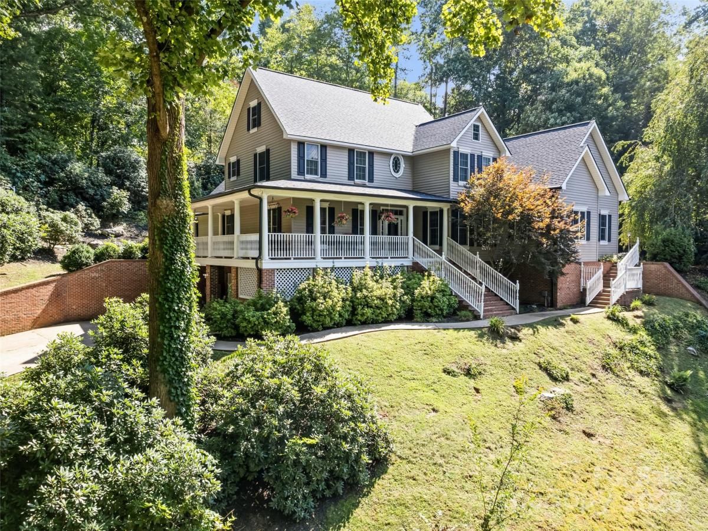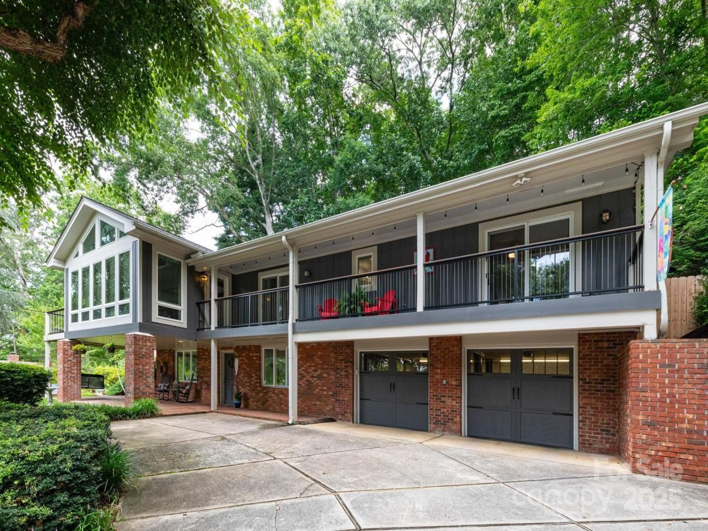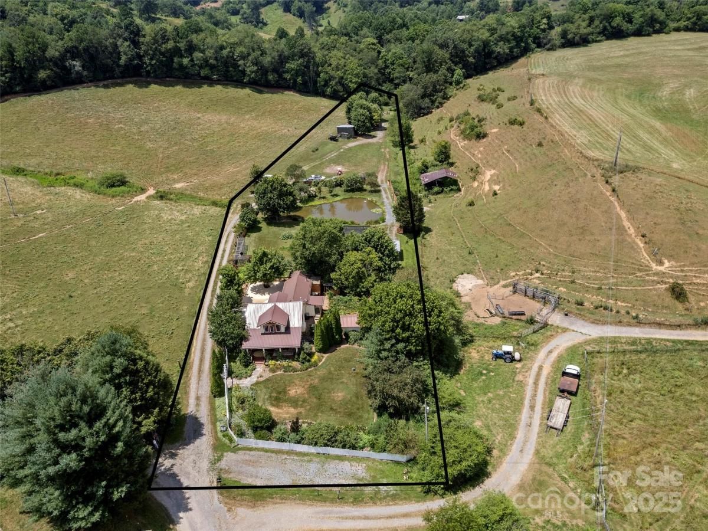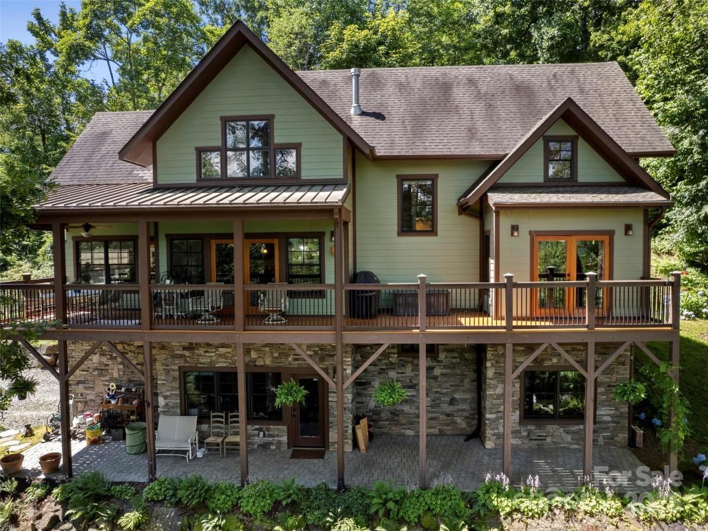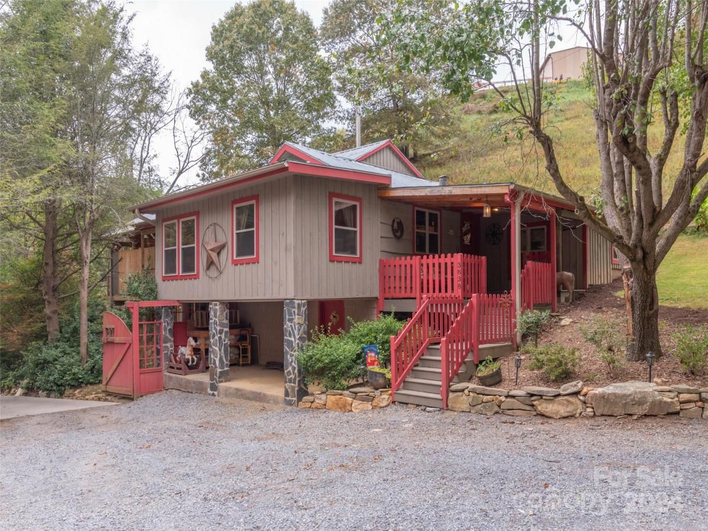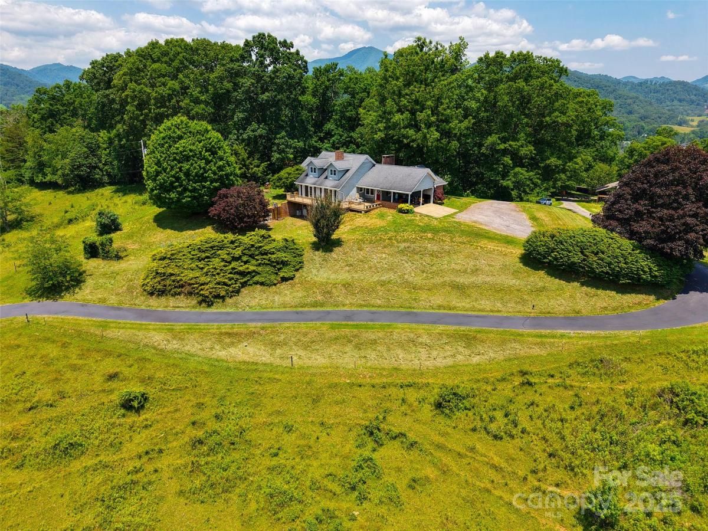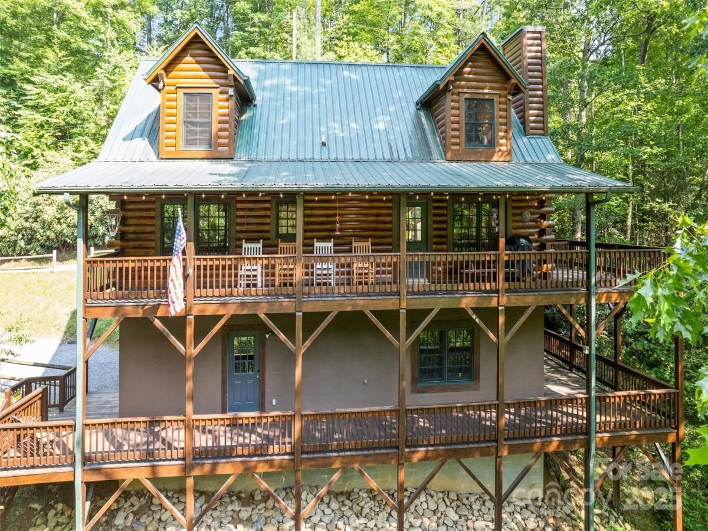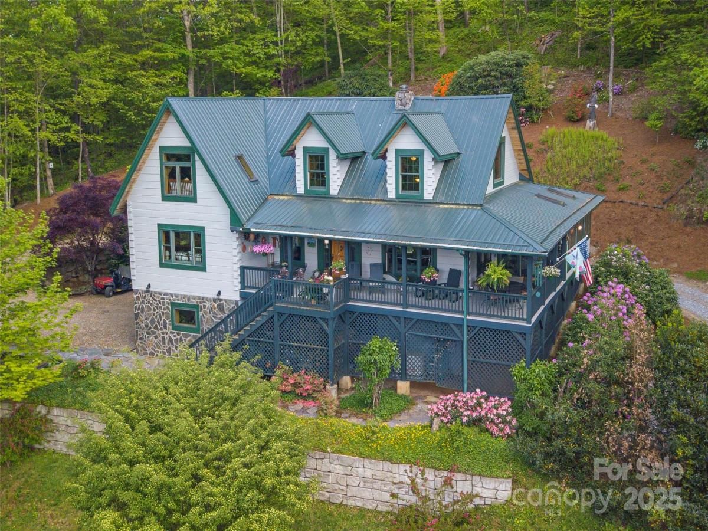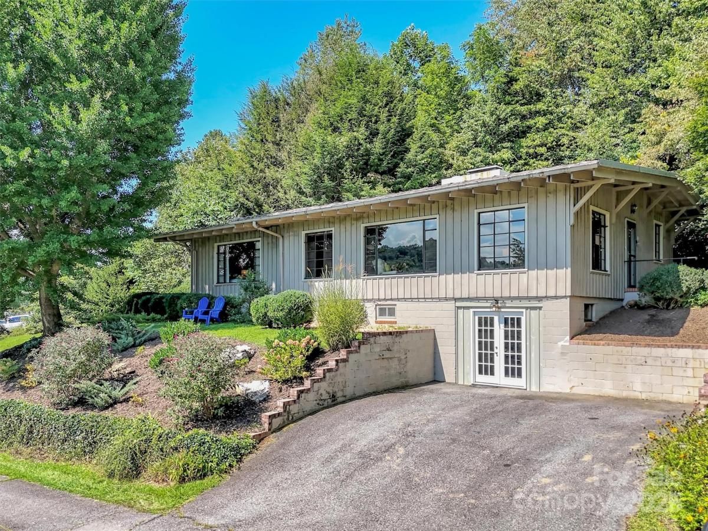1641 Frank Davis Road
$735,000
Waynesville, NC, 28785
singlefamily
2
3
Lot Size: 3.93 Acres
Listing Provided Courtesy of Amy Butler at Better Homes and Gardens Real Estate Heritage | 828 734-5737
ABOUT
Property Information
Woodland Retreat with Rare 4-Car Garage • Priced Below Recent Appraisal
Nestled in a serene woodland setting, this very special property combines artistry in landscaping with
the comforts of a thoughtfully designed home. From the moment you arrive, you’ll notice beautifully
crafted retaining walls that double as displays for ornamental flowers, with flowering perennials
accentuating the natural surroundings. The neutral-colored exterior provides a perfect backdrop for the
home of a gifted gardener, blending harmoniously into the landscape. Inside, every room is designed to
capture the beauty of the outdoors, with magnificent views of mountains, trees, and garden areas. The
open kitchen, dining, and family room are anchored by a striking stone fireplace wall, flanked by
oversized windows that bring nature indoors. Gleaming hardwood floors flow throughout, while the
updated kitchen features granite countertops in coordinating hues that complement the home’s palette.
The spacious primary suite is privately situated and boasts a large walk-in closet, dual vanities, soaking
tub, walk-in shower with new tile floors, and an upgraded Toto high toilet. Originally a 3-bedroom home,
one wall was opened to create a dedicated office adjacent to the living room. The second bedroom is
located on the opposite end of the home, with a full bath conveniently across the hall. A separate
laundry room—complete with counter space and a closing door—adds function without compromising
design. A wide staircase leads to the fully finished basement, a versatile area currently serving as a
family room and easily adaptable for additional guest space with the addition of a Murphy bed. This
level also offers a full bath, a large walk-in closet, and two oversized windows that fill the space with
natural light. From here, you’ll have easy access to an impressive 4-car tandem garage, equipped with
cabinetry, utility sink, and washer/dryer hookup—ideal for a workshop, crafting studio, or hobby space.
In 2021, the owners purchased the adjoining parcel, further enhancing the property’s privacy and
park-like ambience. Natural plantings, large rock outcroppings, and curated garden features create an
outdoor sanctuary that feels both secluded and inspiring. This property is more than a home—it is a
place of beauty, creativity, and connection to the land.
Nestled in a serene woodland setting, this very special property combines artistry in landscaping with
the comforts of a thoughtfully designed home. From the moment you arrive, you’ll notice beautifully
crafted retaining walls that double as displays for ornamental flowers, with flowering perennials
accentuating the natural surroundings. The neutral-colored exterior provides a perfect backdrop for the
home of a gifted gardener, blending harmoniously into the landscape. Inside, every room is designed to
capture the beauty of the outdoors, with magnificent views of mountains, trees, and garden areas. The
open kitchen, dining, and family room are anchored by a striking stone fireplace wall, flanked by
oversized windows that bring nature indoors. Gleaming hardwood floors flow throughout, while the
updated kitchen features granite countertops in coordinating hues that complement the home’s palette.
The spacious primary suite is privately situated and boasts a large walk-in closet, dual vanities, soaking
tub, walk-in shower with new tile floors, and an upgraded Toto high toilet. Originally a 3-bedroom home,
one wall was opened to create a dedicated office adjacent to the living room. The second bedroom is
located on the opposite end of the home, with a full bath conveniently across the hall. A separate
laundry room—complete with counter space and a closing door—adds function without compromising
design. A wide staircase leads to the fully finished basement, a versatile area currently serving as a
family room and easily adaptable for additional guest space with the addition of a Murphy bed. This
level also offers a full bath, a large walk-in closet, and two oversized windows that fill the space with
natural light. From here, you’ll have easy access to an impressive 4-car tandem garage, equipped with
cabinetry, utility sink, and washer/dryer hookup—ideal for a workshop, crafting studio, or hobby space.
In 2021, the owners purchased the adjoining parcel, further enhancing the property’s privacy and
park-like ambience. Natural plantings, large rock outcroppings, and curated garden features create an
outdoor sanctuary that feels both secluded and inspiring. This property is more than a home—it is a
place of beauty, creativity, and connection to the land.
SPECIFICS
Property Details
Price:
$735,000
MLS #:
CAR4304760
Status:
Active
Beds:
2
Baths:
3
Address:
1641 Frank Davis Road
Type:
Single Family
Subtype:
Single Family Residence
Subdivision:
The Glens Of Ironduff
City:
Waynesville
Listed Date:
Sep 22, 2025
State:
NC
Finished Sq Ft:
2,264
ZIP:
28785
Lot Size:
171,234 sqft / 3.93 acres (approx)
Year Built:
2008
AMENITIES
Interior
Appliances
Dishwasher, Disposal, Dryer, Filtration System, Gas Range, Low Flow Fixtures, Microwave, Refrigerator, Refrigerator with Ice Maker, Self Cleaning Oven, Washer, Washer/ Dryer
Bathrooms
3 Full Bathrooms
Cooling
Ceiling Fan(s), Central Air
Flooring
Tile, Wood
Heating
Forced Air
Laundry Features
Electric Dryer Hookup, In Basement, Laundry Room, Main Level, Multiple Locations, Washer Hookup, Other - See Remarks
AMENITIES
Exterior
Architectural Style
Transitional
Community Features
Picnic Area, Pond
Construction Materials
Hardboard Siding
Parking Features
Driveway, Attached Garage, Garage Door Opener, Garage Faces Side, Garage Shop, Parking Space(s), Tandem
Roof
Fiberglass
Security Features
Radon Mitigation System, Smoke Detector(s)
NEIGHBORHOOD
Schools
Elementary School:
Riverbend
Middle School:
Waynesville
High School:
Tuscola
FINANCIAL
Financial
HOA Fee
$500
HOA Frequency
Annually
HOA Name
The Glens of Ironduff
See this Listing
Mortgage Calculator
Similar Listings Nearby
Lorem ipsum dolor sit amet, consectetur adipiscing elit. Aliquam erat urna, scelerisque sed posuere dictum, mattis etarcu.
- 40 Panda Trail
Waynesville, NC$948,500
4.63 miles away
- 95 Harmon Avenue
Lake Junaluska, NC$925,000
4.98 miles away
- 10 & 115 Gardening Frog Trail
Waynesville, NC$899,900
1.43 miles away
- 711 Winfield Drive
Clyde, NC$890,000
3.23 miles away
- 3834 & 3838 Panther Creek Road
Clyde, NC$845,000
2.24 miles away
- 80 Gobblers Knob Drive
Clyde, NC$830,000
2.31 miles away
- 115 Serendipity Lane
Waynesville, NC$830,000
2.35 miles away
- 806 Twin Brook Drive #6A,6B,7A,7B
Waynesville, NC$825,000
4.85 miles away
- 179 Goldfinch Lane
Clyde, NC$815,000
2.63 miles away
- 268 Stuart Circle
Lake Junaluska, NC$795,000
4.66 miles away

1641 Frank Davis Road
Waynesville, NC
LIGHTBOX-IMAGES





