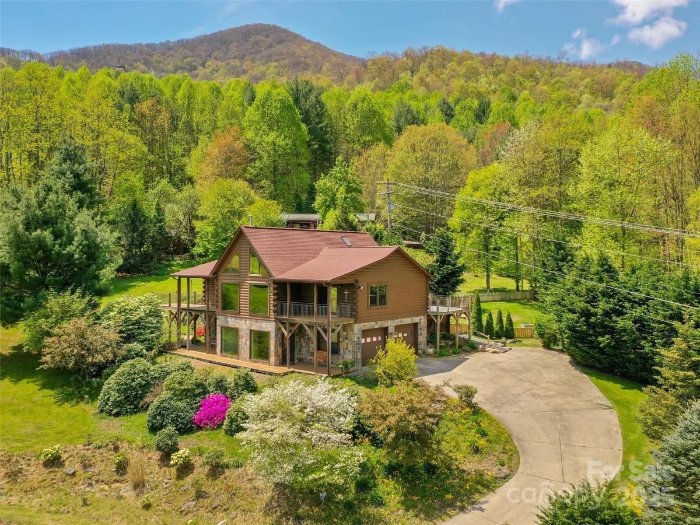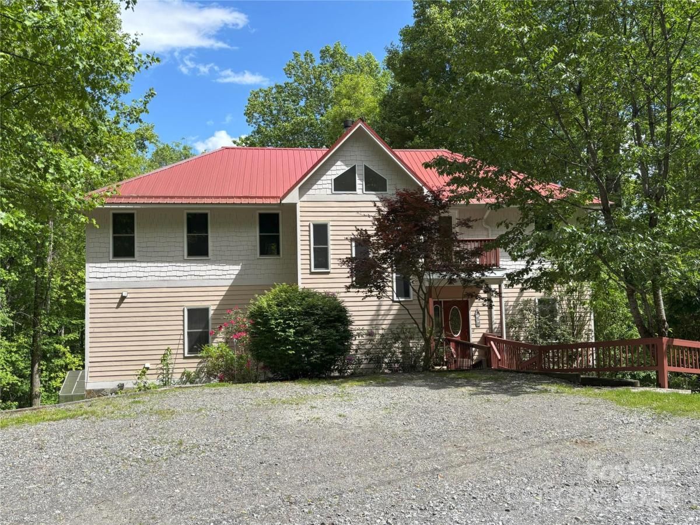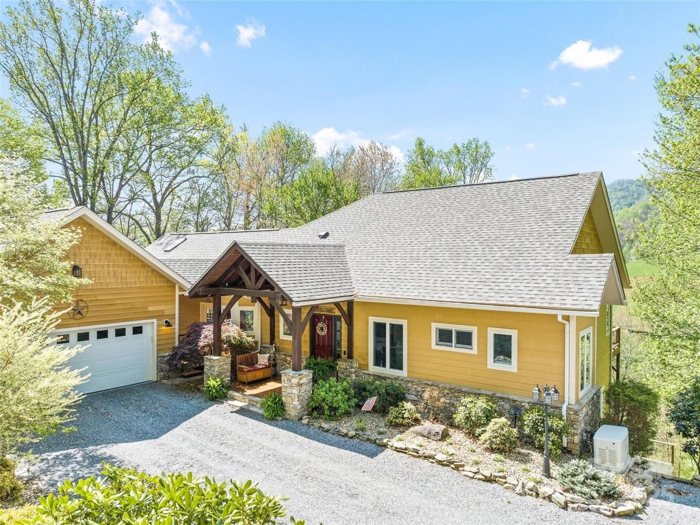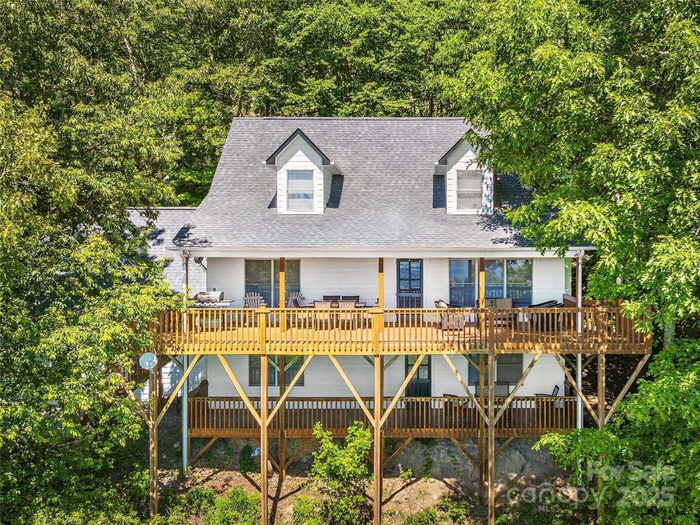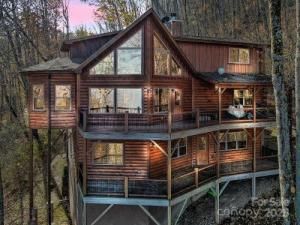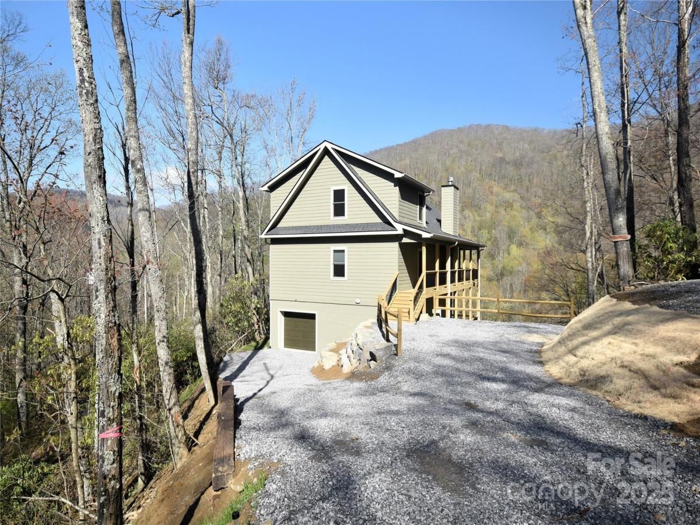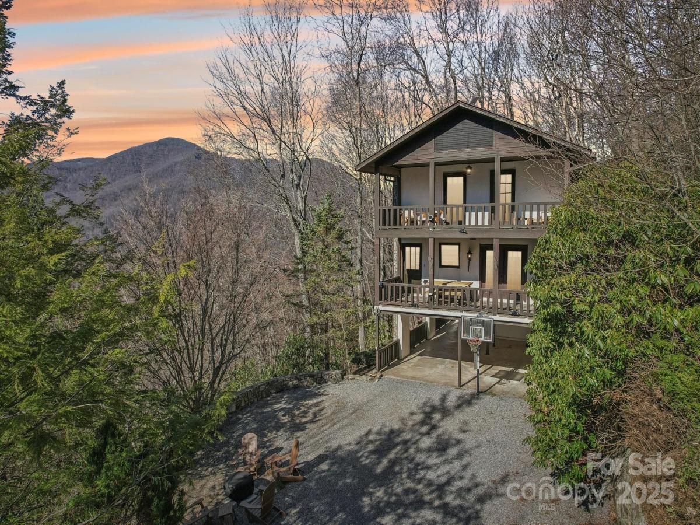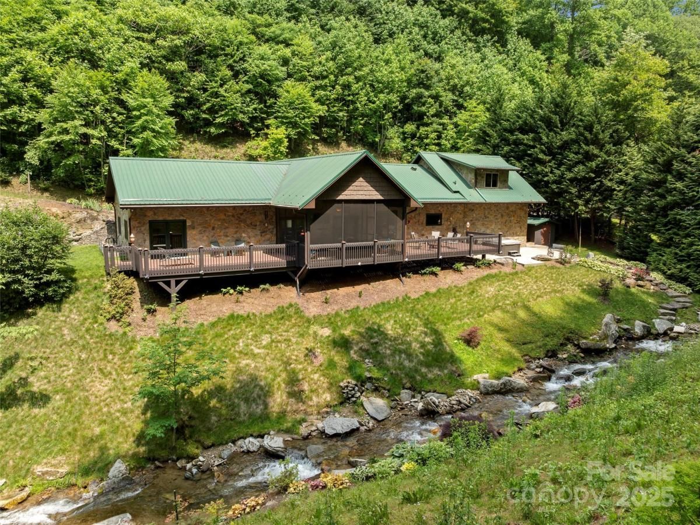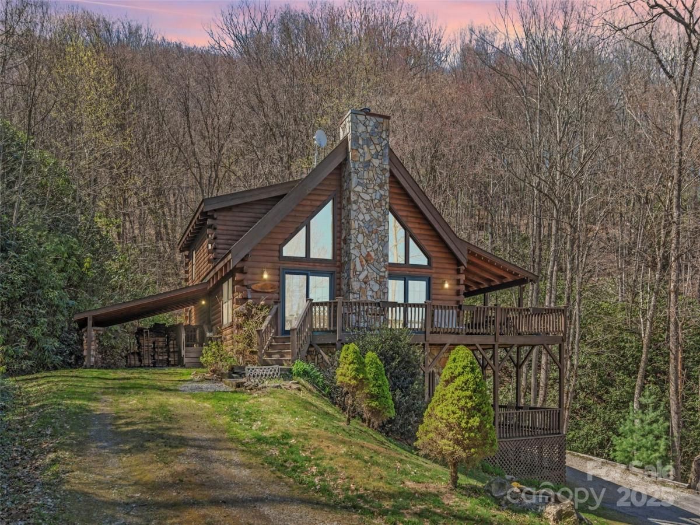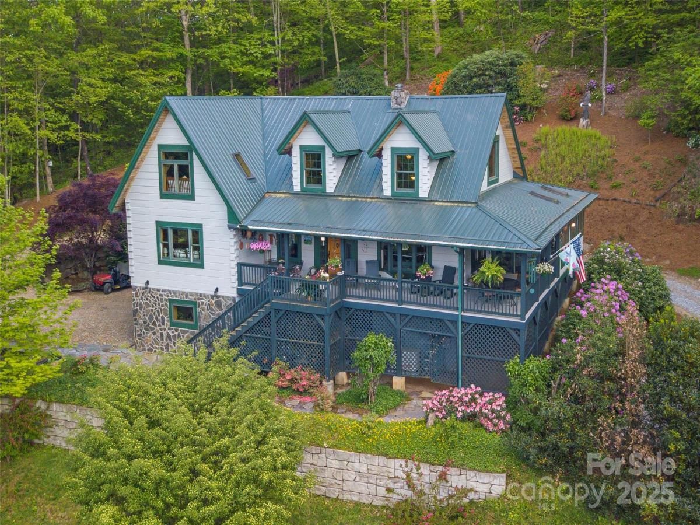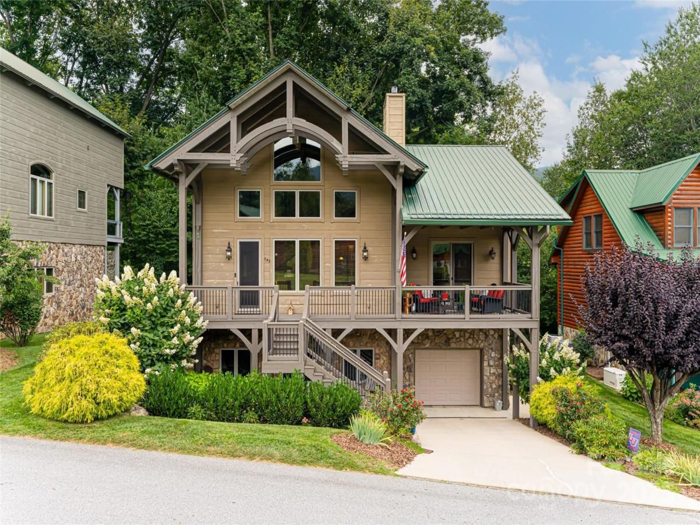213 Rice Drive
$749,000
Waynesville, NC, 28785
singlefamily
3
3
Lot Size: 1.69 Acres
Listing Provided Courtesy of Brian K. Noland at Allen Tate/Beverly-Hanks Waynesville | 828 734-5201
ABOUT
Property Information
Discover this stunning custom D-log home, a 2,750+ sqft masterpiece with endless layered mountain views in
a gardener’s paradise! This move-in-ready 3-bedroom, 3-bath retreat features an open floor plan, home
office, bonus room, and additional basement-level living quarters. Enjoy an open kitchen with granite
countertops and a granite breakfast bar, complemented by wood stove heat, active solar, water radiant
heat, efficient mini-splits, and a Generac generator. The superior wall foundation ensures durability,
while the open loft area adds charm. A double car garage w/workshop, fire pit, patio, greenhouse, and
above-ground garden beds await. An extra lot enhances privacy and potential. With a private rear level
yard and breathtaking vistas, this energy-efficient haven is perfect for those seeking luxury and
sustainability. Don’t miss this absolutely move-in-ready gem—schedule your tour today!
a gardener’s paradise! This move-in-ready 3-bedroom, 3-bath retreat features an open floor plan, home
office, bonus room, and additional basement-level living quarters. Enjoy an open kitchen with granite
countertops and a granite breakfast bar, complemented by wood stove heat, active solar, water radiant
heat, efficient mini-splits, and a Generac generator. The superior wall foundation ensures durability,
while the open loft area adds charm. A double car garage w/workshop, fire pit, patio, greenhouse, and
above-ground garden beds await. An extra lot enhances privacy and potential. With a private rear level
yard and breathtaking vistas, this energy-efficient haven is perfect for those seeking luxury and
sustainability. Don’t miss this absolutely move-in-ready gem—schedule your tour today!
SPECIFICS
Property Details
Price:
$749,000
MLS #:
CAR4253584
Status:
Active
Beds:
3
Baths:
3
Address:
213 Rice Drive
Type:
Single Family
Subtype:
Single Family Residence
Subdivision:
Carvers Crossing
City:
Waynesville
Listed Date:
Apr 30, 2025
State:
NC
Finished Sq Ft:
2,713
ZIP:
28785
Lot Size:
73,616 sqft / 1.69 acres (approx)
Year Built:
2005
AMENITIES
Interior
Appliances
Dishwasher, Electric Oven, Electric Range, Freezer, Microwave, Refrigerator, Washer/ Dryer
Bathrooms
3 Full Bathrooms
Cooling
Ductless
Flooring
Tile, Vinyl, Wood
Heating
Active Solar, Baseboard, Ductless, Radiant Floor, Wood Stove
Laundry Features
In Kitchen, Laundry Closet, Main Level
AMENITIES
Exterior
Architectural Style
Cabin
Construction Materials
Log
Parking Features
Basement, Driveway, Garage Door Opener
Roof
Shingle
NEIGHBORHOOD
Schools
Elementary School:
Jonathan Valley
Middle School:
Waynesville
High School:
Tuscola
FINANCIAL
Financial
HOA Fee
$375
HOA Frequency
Annually
HOA Name
Carver's Crossing
See this Listing
Mortgage Calculator
Similar Listings Nearby
Lorem ipsum dolor sit amet, consectetur adipiscing elit. Aliquam erat urna, scelerisque sed posuere dictum, mattis etarcu.
- 97 Hughes Drive
Maggie Valley, NC$940,000
2.42 miles away
- 79 Cranberry Lane
Waynesville, NC$925,000
2.33 miles away
- 505 Middle Top Loop
Maggie Valley, NC$899,500
1.50 miles away
- 155 Iga Trail
Maggie Valley, NC$895,000
4.72 miles away
- 601 Tater Patch Road
Maggie Valley, NC$884,900
4.65 miles away
- 821 Summit Drive
Maggie Valley, NC$850,000
4.00 miles away
- 79 Ward Road
Maggie Valley, NC$850,000
3.02 miles away
- 90 Junco Trail
Waynesville, NC$825,000
0.50 miles away
- 806 Twin Brook Drive #6A,6B,7A,7B
Waynesville, NC$825,000
2.23 miles away
- 649 Panoramic Loop
Maggie Valley, NC$799,900
3.57 miles away

213 Rice Drive
Waynesville, NC
LIGHTBOX-IMAGES





