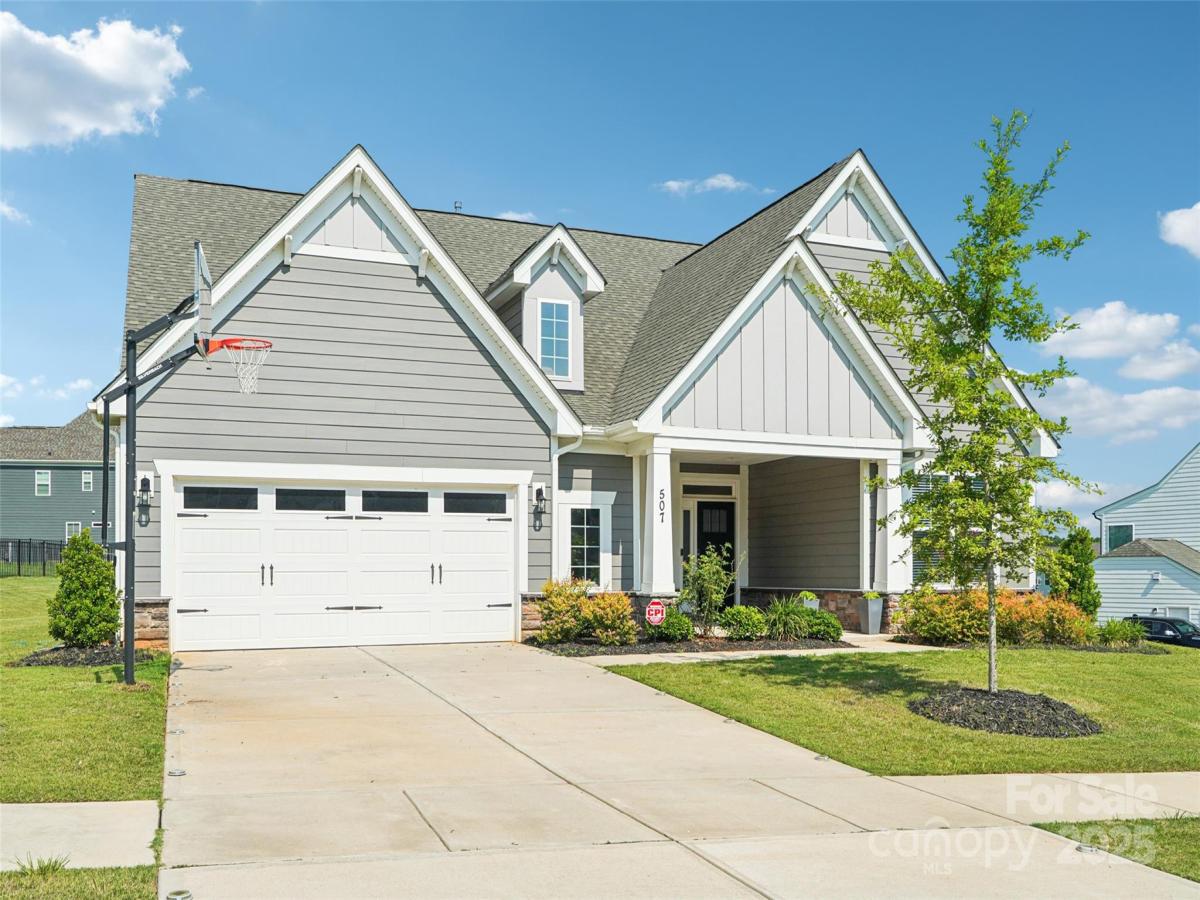507 Yucatan Drive
$775,000
Waxhaw, NC, 28173
singlefamily
4
4
Lot Size: 0.61 Acres
ABOUT
Property Information
Freshly Priced! Beautiful east-facing, ranch-style home with over 2,600 SF on the main floor plus 500+ SF upstairs. The main level showcases a luxurious primary suite with spa-like shower, tray ceiling, custom closets, and quartz countertops (featured throughout the kitchen and all baths). Two additional bedrooms and full baths, a formal dining room, and a chef’s kitchen with large quartz island, walk-in pantry, and drop zone complete the main level.
Enjoy casual dining and gatherings in the spacious family room with gas fireplace. A private office offers built-in cabinetry, French doors to the family room, and sliding doors to the screened porch. Abundant natural light fills every space.
Upstairs, a versatile loft with built-in cabinets, plus a 4th bedroom and full bath, create the perfect flex space. Outdoor living is ideal with a screened porch, paved patio, firepit, and a large, flat backyard just waiting to make this your own.
Immaculately maintained and move-in ready—this home easily accommodates multi-generational living!
Enjoy casual dining and gatherings in the spacious family room with gas fireplace. A private office offers built-in cabinetry, French doors to the family room, and sliding doors to the screened porch. Abundant natural light fills every space.
Upstairs, a versatile loft with built-in cabinets, plus a 4th bedroom and full bath, create the perfect flex space. Outdoor living is ideal with a screened porch, paved patio, firepit, and a large, flat backyard just waiting to make this your own.
Immaculately maintained and move-in ready—this home easily accommodates multi-generational living!
SPECIFICS
Property Details
Price:
$775,000
MLS #:
CAR4273954
Status:
Active
Beds:
4
Baths:
4
Type:
Single Family
Subtype:
Single Family Residence
Subdivision:
Wrenn Creek
Listed Date:
Jun 27, 2025
Finished Sq Ft:
3,130
Lot Size:
26,572 sqft / 0.61 acres (approx)
Year Built:
2022
AMENITIES
Interior
Appliances
Dishwasher, Disposal, Exhaust Hood, Gas Cooktop, Gas Water Heater, Microwave, Oven, Plumbed For Ice Maker, Refrigerator, Self Cleaning Oven, Wall Oven, Washer/Dryer
Bathrooms
4 Full Bathrooms
Cooling
Central Air
Flooring
Carpet, Tile, Vinyl
Heating
Forced Air, Natural Gas
Laundry Features
Laundry Room, Main Level
AMENITIES
Exterior
Architectural Style
Traditional
Community Features
Cabana, Outdoor Pool, Playground, Sidewalks, Walking Trails
Construction Materials
Fiber Cement, Stone Veneer
Exterior Features
Fire Pit
Parking Features
Detached Garage
Roof
Shingle
Security Features
Carbon Monoxide Detector(s)
NEIGHBORHOOD
Schools
Elementary School:
Western Union
Middle School:
Parkwood
High School:
Parkwood
FINANCIAL
Financial
HOA Fee
$250
HOA Frequency
Quarterly
HOA Name
Superior Ass Mgmt
See this Listing
Mortgage Calculator
Similar Listings Nearby
Lorem ipsum dolor sit amet, consectetur adipiscing elit. Aliquam erat urna, scelerisque sed posuere dictum, mattis etarcu.

507 Yucatan Drive
Waxhaw, NC





