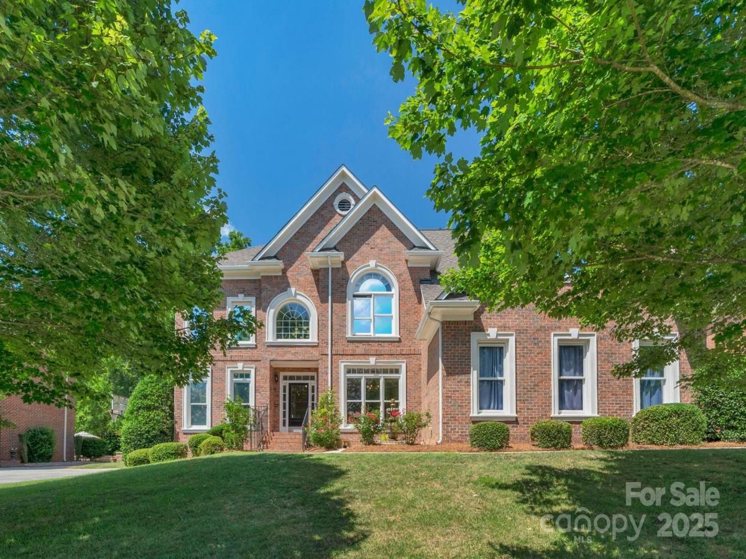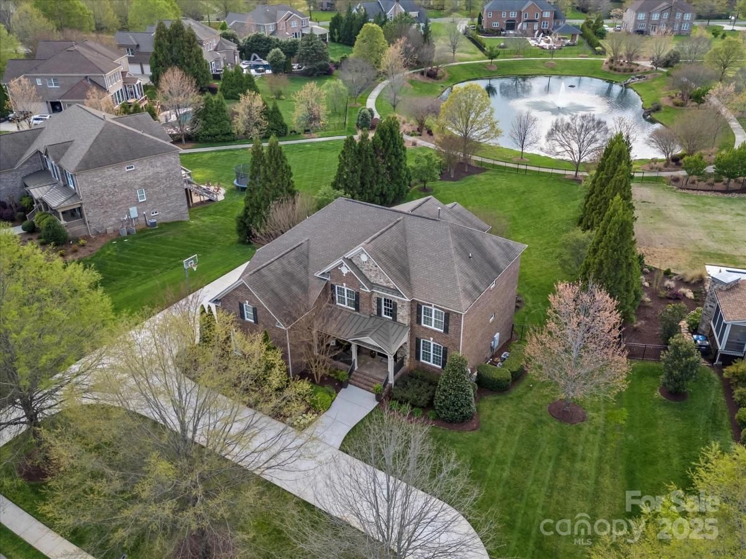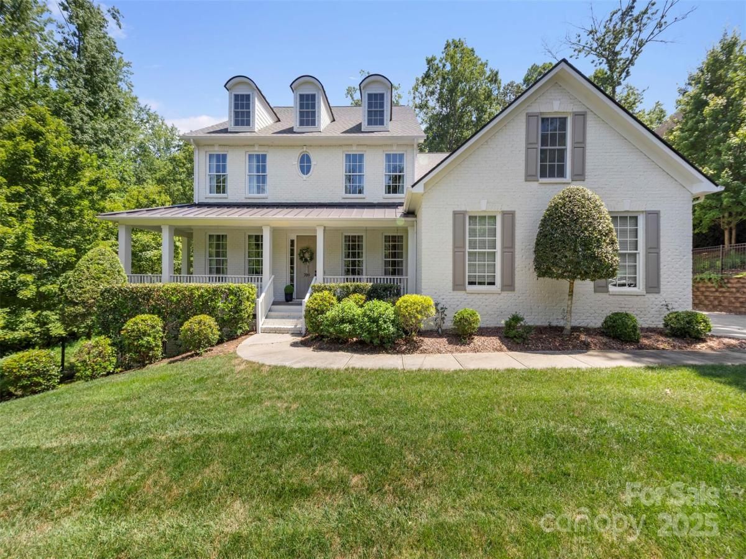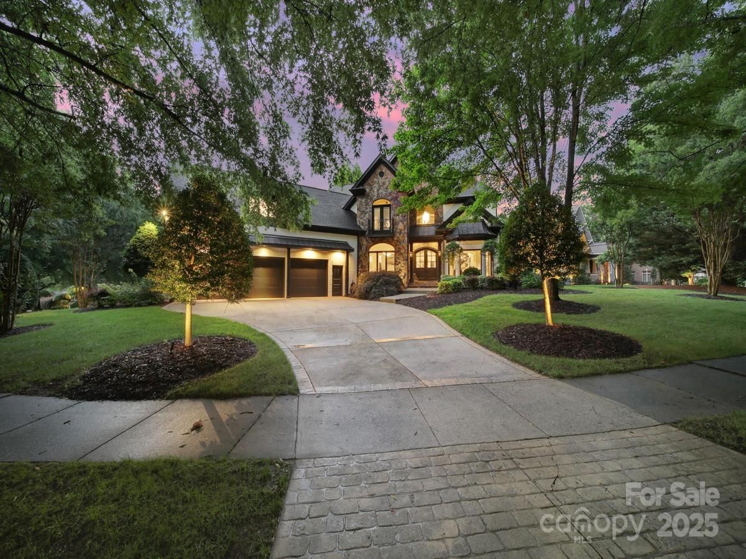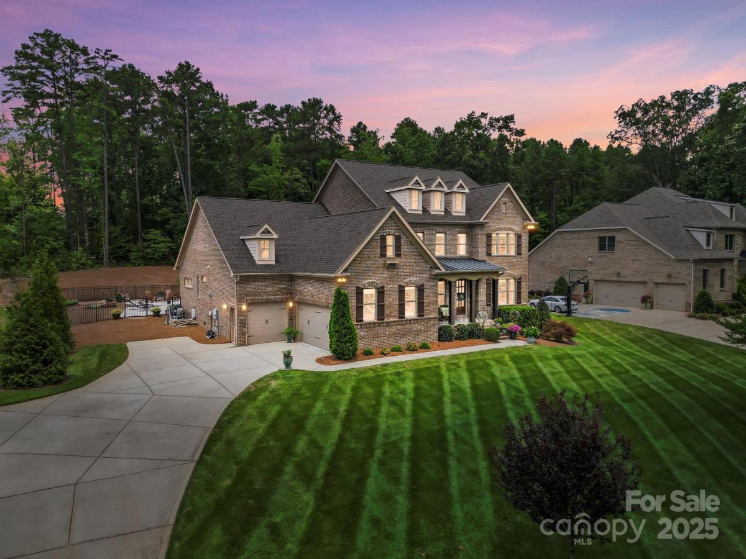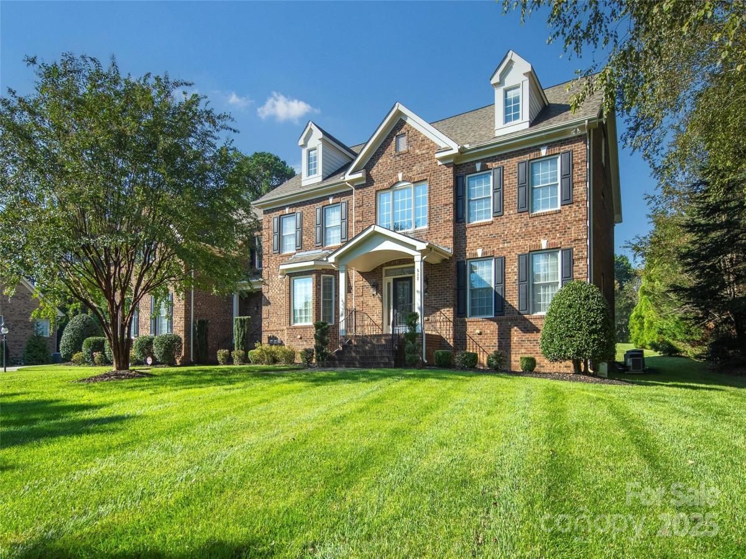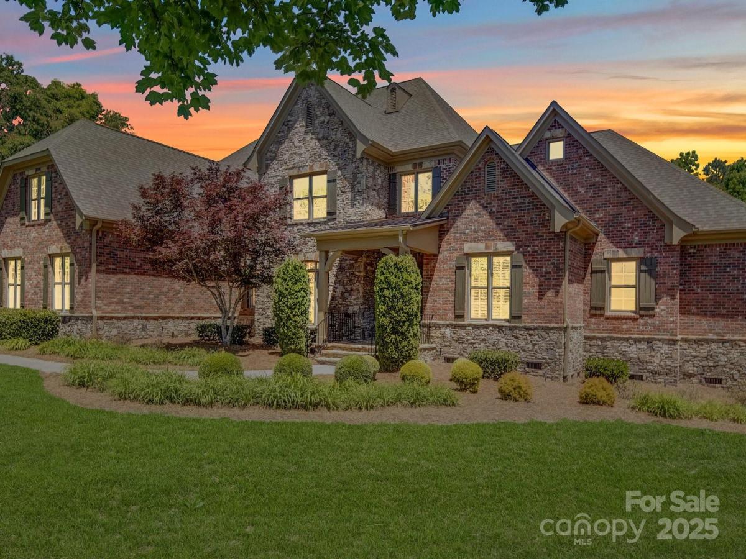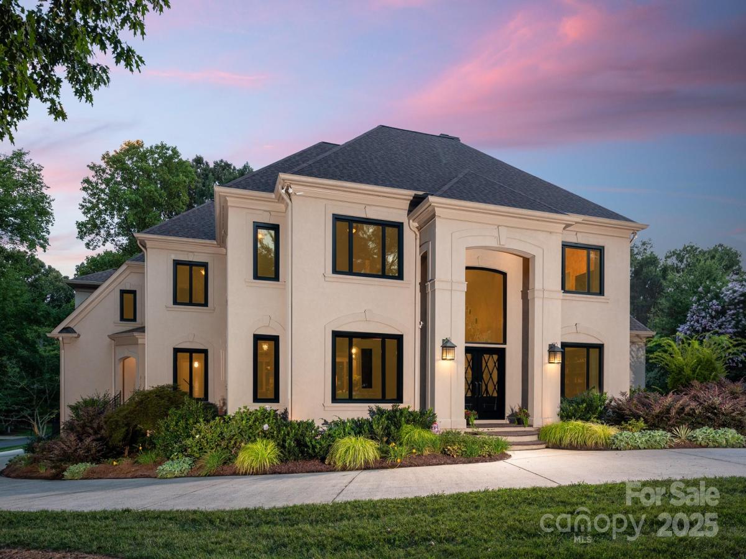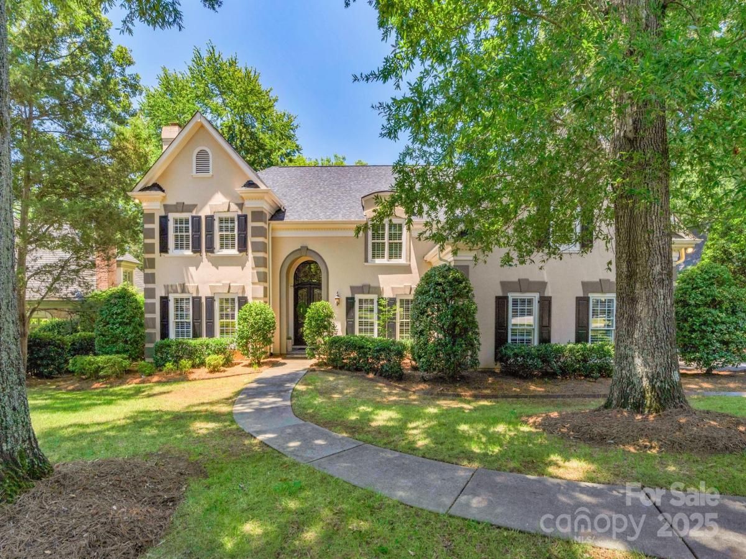7404 Stonehaven Drive
$1,250,000
Waxhaw, NC, 28173
singlefamily
5
4
Lot Size: 0.4 Acres
Listing Provided Courtesy of David Scibor at Keller Williams Ballantyne Area | 704 808-0909
ABOUT
Property Information
This 3-story home John Wieland Home blends luxury with functionality. Boasting 5 bedrooms, 4 full baths, and 4,543 sq ft, this property features hardwoods floors throughout the 1st and 2nd floors. Oversized kitchen includes induction cooktop, GE Profile WiFi refrigerator, double induction/convection ovens, motion-sensor faucets, an oversized island and plenty of cabinet space. The two story great room features built-ins and a gas fireplace. Primary suite includes two additional work/fitness areas, dual walk in closets and luxury whirlpool garden tub and oversized shower. Fantastic 3rd floor bonus room and walk in storage. Outdoor area is an entertainer's dream with a stunning pool with raised beam wall, outdoor kitchen (grill with rotisserie spit, pizza attachments, large Habachi, gas cooktop burner, fridge, sink), fire pit and garden featuring fruit trees and raised beds. 3-car garage, ample driveway, & fully fenced yard with privacy. It’s more than just a home; it’s a lifestyle.
SPECIFICS
Property Details
Price:
$1,250,000
MLS #:
CAR4278823
Status:
Active Under Contract
Beds:
5
Baths:
4
Address:
7404 Stonehaven Drive
Type:
Single Family
Subtype:
Single Family Residence
Subdivision:
Weddington Chase
City:
Waxhaw
Listed Date:
Jul 17, 2025
State:
NC
Finished Sq Ft:
4,543
ZIP:
28173
Lot Size:
17,424 sqft / 0.40 acres (approx)
Year Built:
2004
AMENITIES
Interior
Appliances
Bar Fridge, Convection Microwave, Convection Oven, Dishwasher, Disposal, Double Oven, Down Draft, Dual Flush Toilets, Electric Cooktop, Electric Oven, E N E R G Y S T A R Qualified Dishwasher, Induction Cooktop, Microwave, Oven, Plumbed For Ice Maker, Propane Water Heater, Self Cleaning Oven, Wall Oven, Other
Bathrooms
4 Full Bathrooms
Cooling
Attic Fan, Ceiling Fan(s), Central Air, Electric, E N E R G Y S T A R Qualified Equipment, Heat Pump, Multi Units
Flooring
Carpet, Tile, Wood
Heating
Central, Electric, E N E R G Y S T A R Qualified Equipment, Forced Air, Sealed Combustion Fireplace
Laundry Features
Electric Dryer Hookup, Inside, Laundry Room, Main Level, Sink, Washer Hookup
AMENITIES
Exterior
Architectural Style
Traditional
Community Features
Clubhouse, Fitness Center, Game Court, Outdoor Pool, Picnic Area, Playground, Pond, Sidewalks, Street Lights, Tennis Court(s), Walking Trails, Other
Construction Materials
Brick Full
Exterior Features
Fire Pit, Hot Tub, Gas Grill, In- Ground Hot Tub / Spa, Outdoor Kitchen
Other Structures
None
Parking Features
Driveway, Attached Garage, Garage Door Opener, Garage Faces Side, Keypad Entry, Parking Space(s), Other - See Remarks
Roof
Shingle
Security Features
Carbon Monoxide Detector(s), Security System, Smoke Detector(s)
NEIGHBORHOOD
Schools
Elementary School:
Rea View
Middle School:
Marvin Ridge
High School:
Marvin Ridge
FINANCIAL
Financial
HOA Fee
$949
HOA Frequency
Semi-Annually
HOA Name
Greenway Realty HOA
See this Listing
Mortgage Calculator
Similar Listings Nearby
Lorem ipsum dolor sit amet, consectetur adipiscing elit. Aliquam erat urna, scelerisque sed posuere dictum, mattis etarcu.
- 5005 Autumn Blossom Lane
Waxhaw, NC$1,619,000
3.14 miles away
- 709 Woodcliff Court
Marvin, NC$1,600,000
3.97 miles away
- 8016 Pemswood Street
Charlotte, NC$1,599,900
4.87 miles away
- 4003 Capullo Court
Matthews, NC$1,599,900
4.17 miles away
- 512 Appomatox Drive
Marvin, NC$1,599,000
3.12 miles away
- 200 Waterby Way
Matthews, NC$1,599,000
3.62 miles away
- 1736 White Pond Lane
Waxhaw, NC$1,599,000
1.85 miles away
- 3307 Sandalwood Lane
Waxhaw, NC$1,595,000
2.78 miles away
- 5318 Providence Country Club Drive
Charlotte, NC$1,575,000
4.27 miles away
- 2304 Thunder Gulch Court
Waxhaw, NC$1,575,000
2.23 miles away

7404 Stonehaven Drive
Waxhaw, NC
LIGHTBOX-IMAGES





