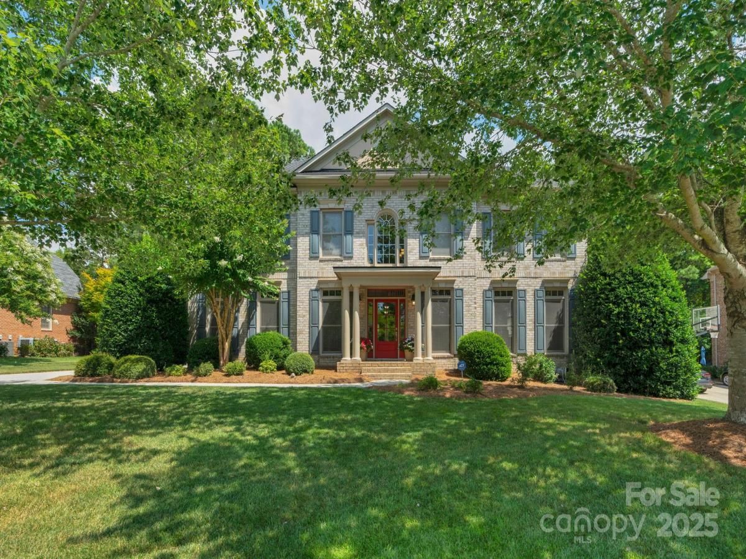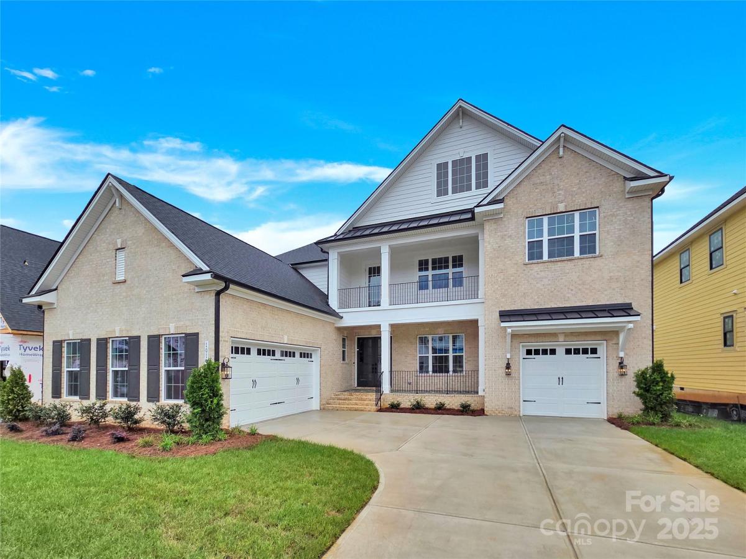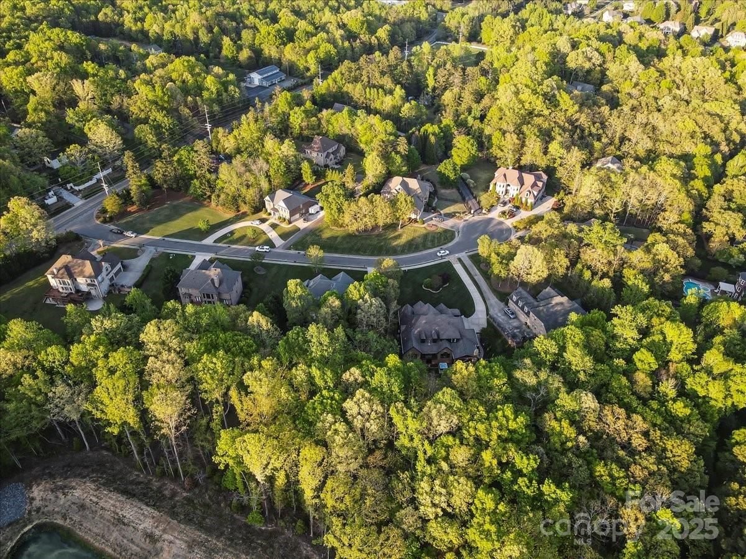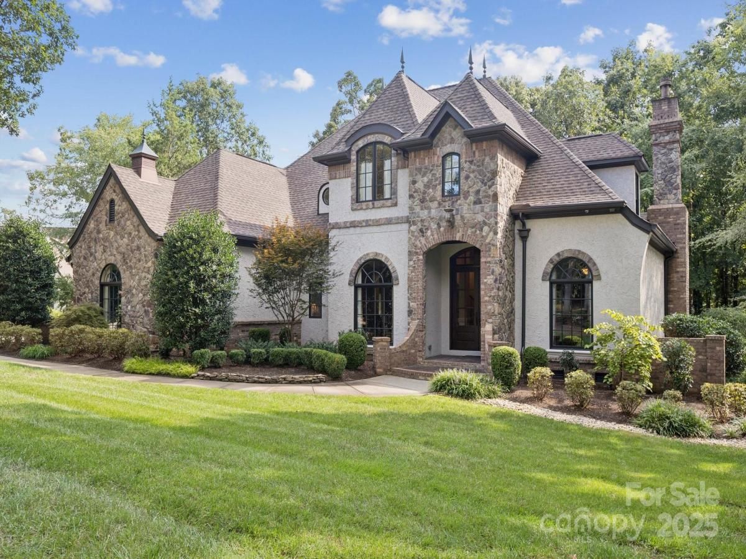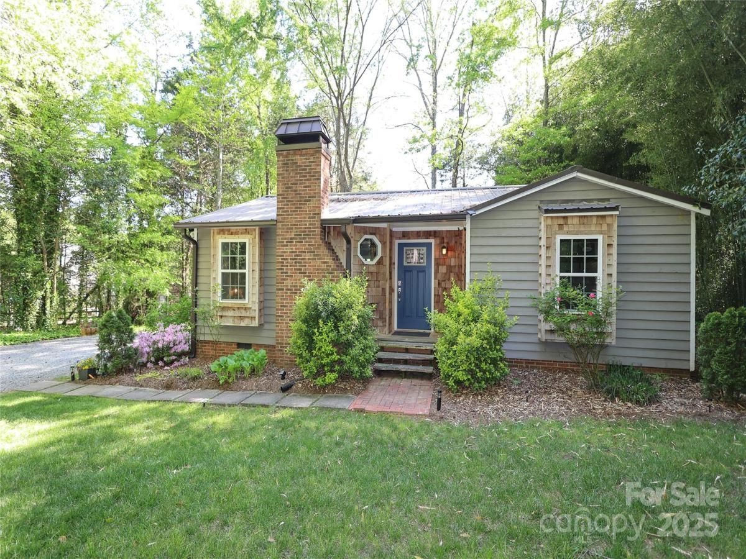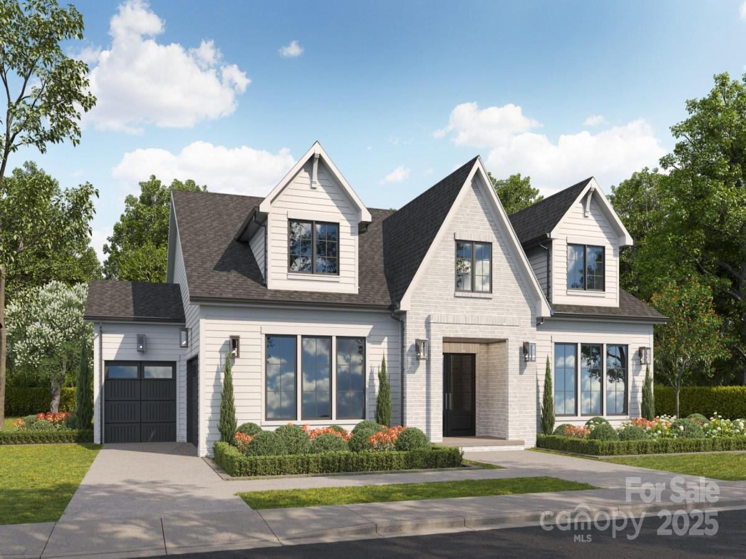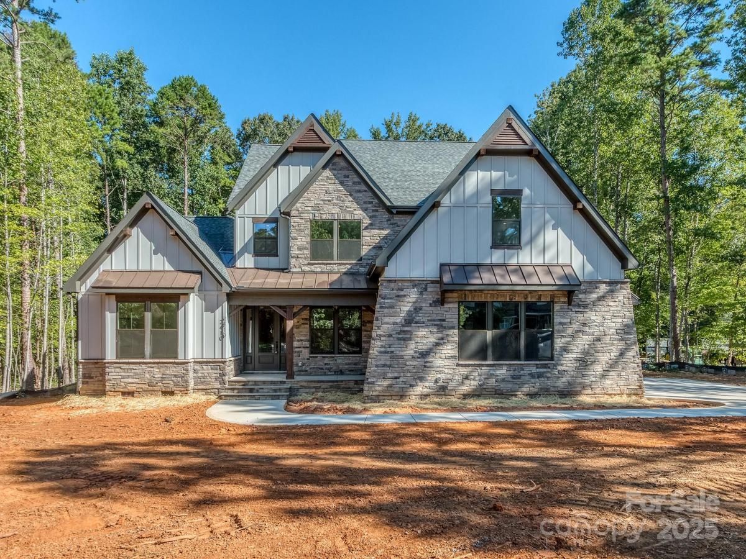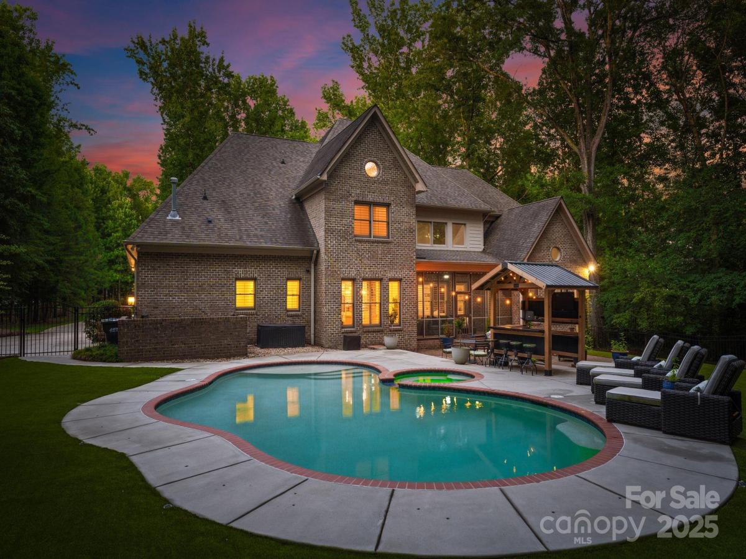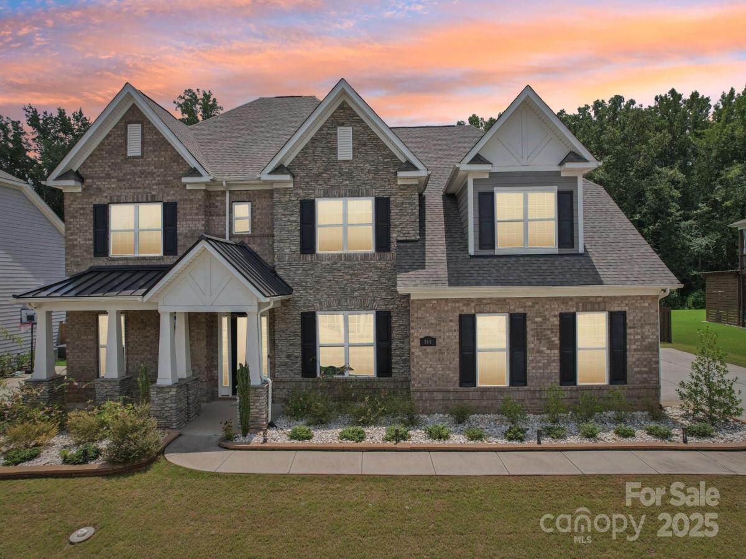7300 Stonehaven Drive
$1,125,000
Waxhaw, NC, 28173
singlefamily
5
5
Lot Size: 0.45 Acres
Listing Provided Courtesy of Beth Smith at Keller Williams Ballantyne Area | 704 778-5324
ABOUT
Property Information
Welcome to this gorgeous, move-in-ready, 5 bed/4.5 bath BEAUTY in Weddington Chase! Open foyer w grand staircase continues to 2-story great room featuring built-ins & a wall of windows w abundant natural light. Lovely covered patio off great room. Updated kitchen boasts stunning granite countertops, backsplash & new ovens. Main floor also offers beautiful hardwoods, dining rm w tray ceiling, living rm, and 1/2 bath. Upstairs find large primary suite with luxurious, remodeled primary bath featuring custom cabinets & oversized shower, as well as a private office w built-ins. Second floor also offers 3 more bedrms, an ensuite bath, a jack & jill bath, and laundry rm. Third floor features a huge bedrm/bonus rm with add'l full bath and 239+ sq ft of unfinished storage. New HVAC units:2020-2022. New furnace 2022. New paint & carpet throughout! Community offers resort-style amenities, social activities, Marvin schools and only minutes from shopping and dining! You won't want to miss this one!
SPECIFICS
Property Details
Price:
$1,125,000
MLS #:
CAR4281418
Status:
Active
Beds:
5
Baths:
5
Address:
7300 Stonehaven Drive
Type:
Single Family
Subtype:
Single Family Residence
Subdivision:
Weddington Chase
City:
Waxhaw
Listed Date:
Jul 18, 2025
State:
NC
Finished Sq Ft:
4,730
ZIP:
28173
Lot Size:
19,602 sqft / 0.45 acres (approx)
Year Built:
2005
AMENITIES
Interior
Appliances
Convection Oven, Dishwasher, Disposal, Down Draft, Electric Cooktop, Microwave, Plumbed For Ice Maker, Self Cleaning Oven, Wall Oven
Bathrooms
4 Full Bathrooms, 1 Half Bathroom
Cooling
Ceiling Fan(s), Central Air, Electric, E N E R G Y S T A R Qualified Equipment, Multi Units
Flooring
Carpet, Tile, Vinyl, Wood
Heating
Central, E N E R G Y S T A R Qualified Equipment, Natural Gas
Laundry Features
Electric Dryer Hookup, Laundry Room, Upper Level, Washer Hookup
AMENITIES
Exterior
Architectural Style
Transitional
Community Features
Clubhouse, Fitness Center, Game Court, Outdoor Pool, Picnic Area, Playground, Pond, Recreation Area, Sidewalks, Sport Court, Street Lights, Tennis Court(s), Walking Trails, Other
Construction Materials
Brick Full
Exterior Features
In- Ground Irrigation
Parking Features
Driveway, Attached Garage, Garage Door Opener, Garage Faces Side
Roof
Shingle
Security Features
Carbon Monoxide Detector(s), Security Service, Smoke Detector(s)
NEIGHBORHOOD
Schools
Elementary School:
Rea View
Middle School:
Marvin Ridge
High School:
Marvin Ridge
FINANCIAL
Financial
HOA Fee
$969
HOA Frequency
Semi-Annually
HOA Name
Greenway Realty Mgmt
See this Listing
Mortgage Calculator
Similar Listings Nearby
Lorem ipsum dolor sit amet, consectetur adipiscing elit. Aliquam erat urna, scelerisque sed posuere dictum, mattis etarcu.
- 1016 Odell Farm Lane
Marvin, NC$1,460,000
4.10 miles away
- 1614 Shimron Lane
Waxhaw, NC$1,450,000
0.83 miles away
- 2003 Kendall Drive #5
Wesley Chapel, NC$1,447,694
4.84 miles away
- 2900 Cutter Court
Waxhaw, NC$1,429,000
2.68 miles away
- 8903 New Town Road
Waxhaw, NC$1,400,000
1.96 miles away
- 1016 Courtney Lane #26
Wesley Chapel, NC$1,399,900
4.84 miles away
- 1317 Longleaf Court
Matthews, NC$1,395,000
4.01 miles away
- 2410 Cherrywood Lane
Matthews, NC$1,395,000
4.63 miles away
- 1056 James Madison Drive
Weddington, NC$1,390,000
3.25 miles away
- 809 Brown Creek Drive
Matthews, NC$1,375,000
3.77 miles away

7300 Stonehaven Drive
Waxhaw, NC
LIGHTBOX-IMAGES





