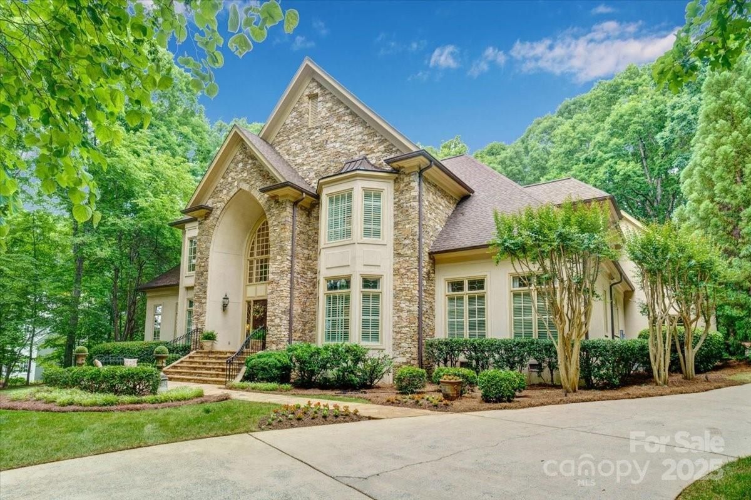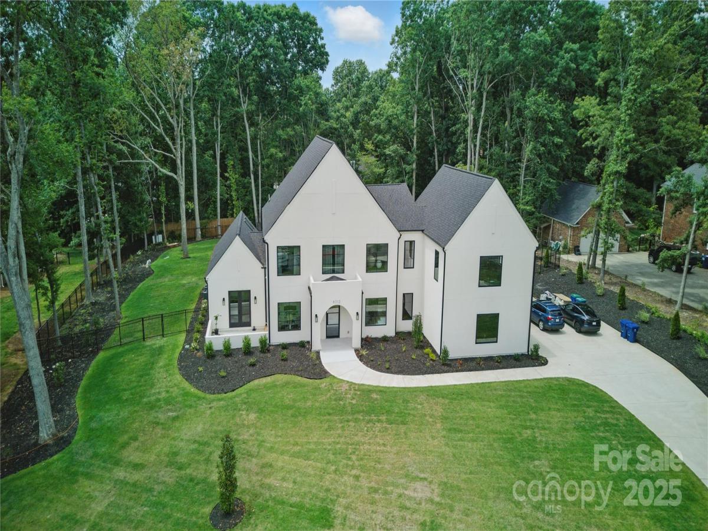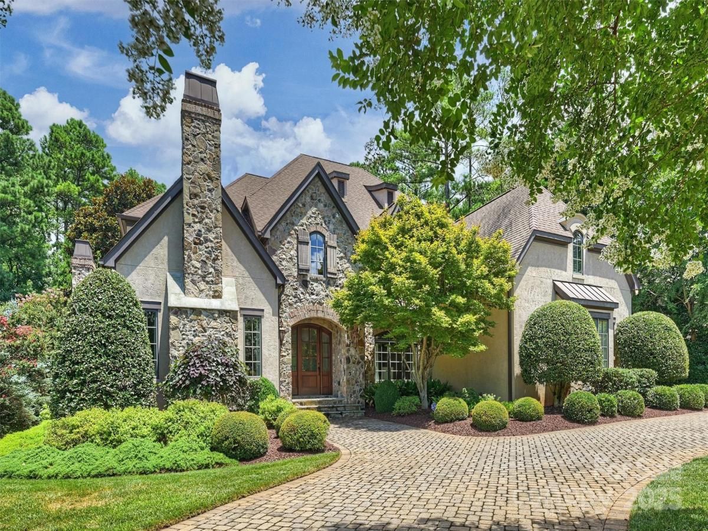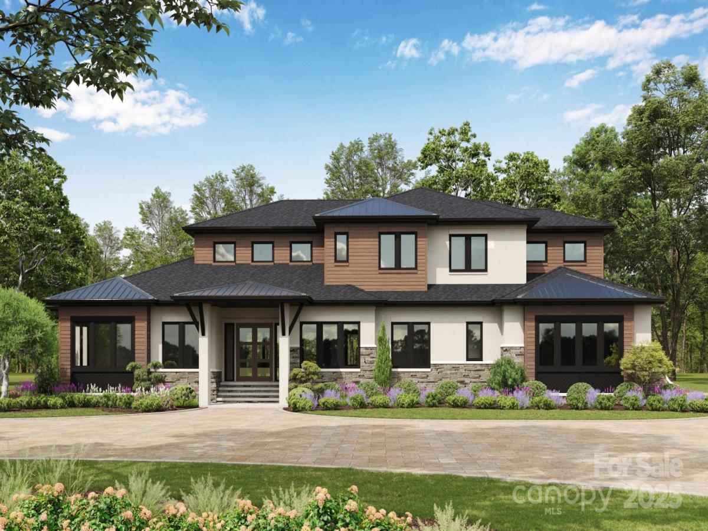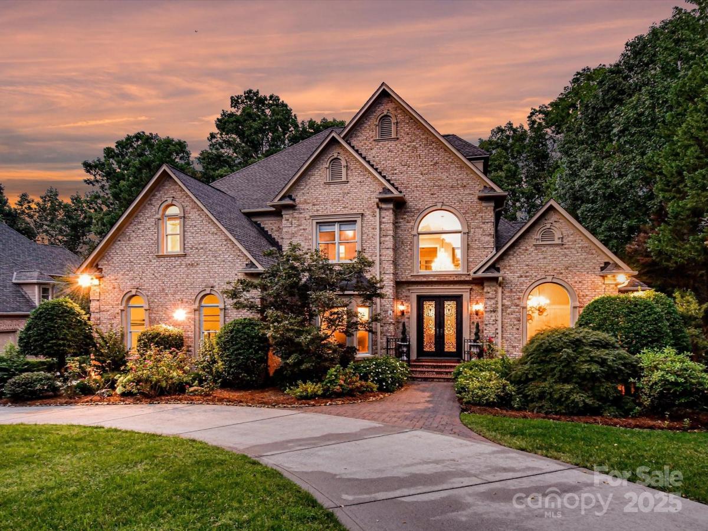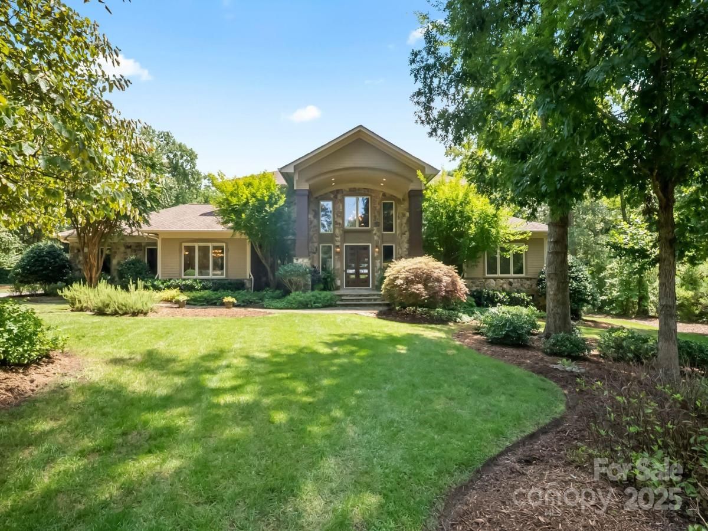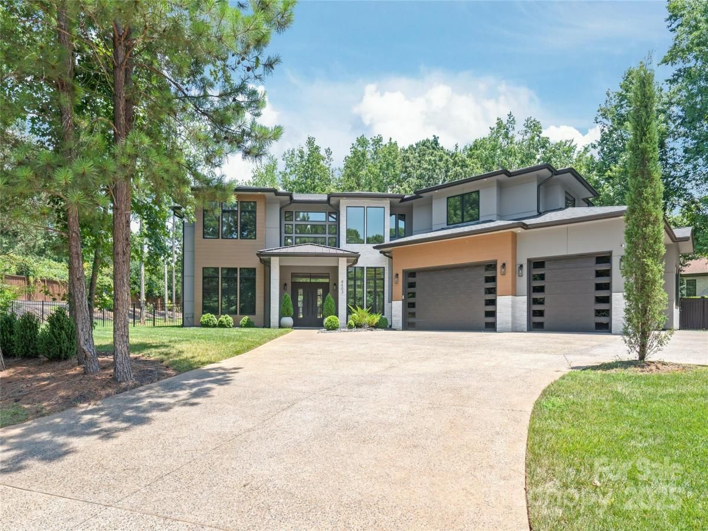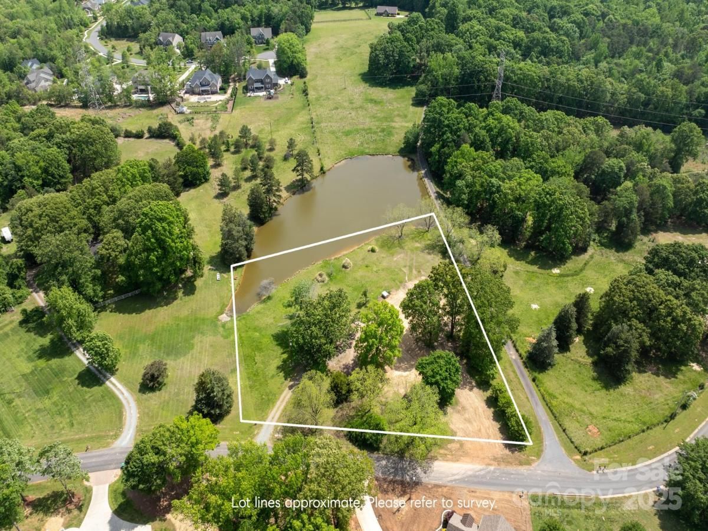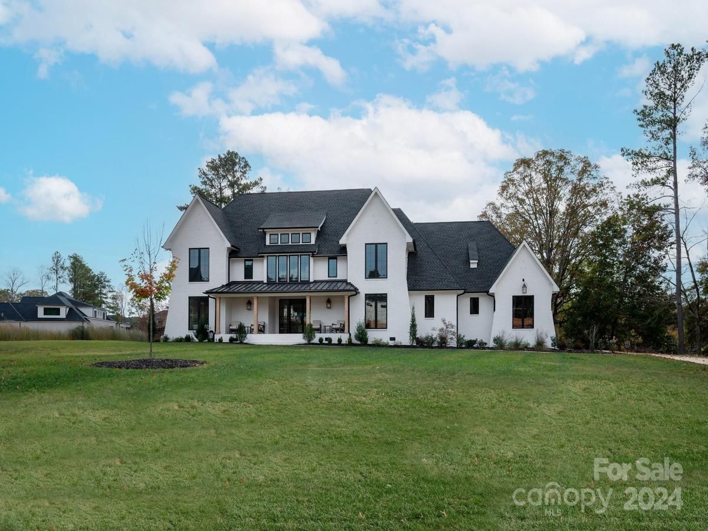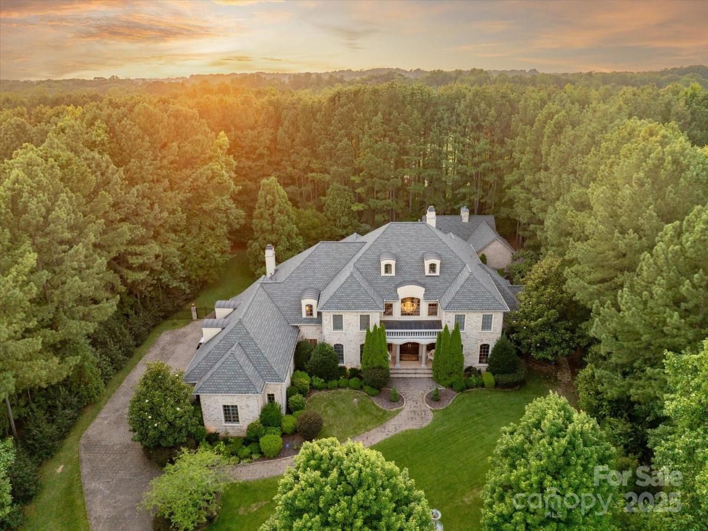517 Kingsdown Court
$1,900,000
Waxhaw, NC, 28173
singlefamily
4
6
Lot Size: 1.81 Acres
Listing Provided Courtesy of Carley Brown at Keller Williams South Park | 704 989-9809
ABOUT
Property Information
Welcome to 517 Kingsdown Court, a home filled with elegance and timeless grandeur. An impressive foyer greets you with a sweeping staircase and marble floors. The two-story great room features large windows, a gas fireplace, and an open floor plan, creating an inviting atmosphere for entertaining guests. The primary suite is a serene retreat with a luxurious en-suite bathroom, private den, walk-in closets, and sun room/flex space. Additional bedrooms are equally as charming with each offering character, private en-suite bathrooms and spacious closets. A functional office space, a sizeable bonus room and a large terrace all contribute to the beauty of this home. Ample amount of storage space is available with two walk-in attics upstairs. The larger walk-in attic has the opportunity to be converted into additional HLA. $66K+ worth of recent upgrades, inquire with agent for details. Refrigerator, washer and dryer will convey with the home. Agent related to owner.
SPECIFICS
Property Details
Price:
$1,900,000
MLS #:
CAR4266823
Status:
Active
Beds:
4
Baths:
6
Address:
517 Kingsdown Court
Type:
Single Family
Subtype:
Single Family Residence
Subdivision:
Walden at Providence
City:
Waxhaw
Listed Date:
Jun 13, 2025
State:
NC
Finished Sq Ft:
6,676
ZIP:
28173
Lot Size:
78,844 sqft / 1.81 acres (approx)
Year Built:
1991
AMENITIES
Interior
Appliances
Convection Oven, Dishwasher, Disposal, Double Oven, Dryer, Electric Oven, Exhaust Hood, Freezer, Gas Cooktop, Gas Range, Gas Water Heater, Indoor Grill, Microwave, Oven, Plumbed For Ice Maker, Refrigerator, Self Cleaning Oven, Washer, Washer/ Dryer, Water Softener, Wine Refrigerator
Bathrooms
4 Full Bathrooms, 2 Half Bathrooms
Cooling
Ceiling Fan(s), Central Air, Electric
Flooring
Carpet, Tile, Vinyl, Wood
Heating
Central, Forced Air, Natural Gas
Laundry Features
Electric Dryer Hookup, In Hall, Inside, Laundry Room, Main Level, Sink, Washer Hookup
AMENITIES
Exterior
Community Features
Gated
Construction Materials
Hard Stucco, Stone
Exterior Features
In- Ground Irrigation
Parking Features
Driveway, Attached Garage, Garage Door Opener, Garage Faces Side
Roof
Shingle, Metal
Security Features
Carbon Monoxide Detector(s), Security System, Smoke Detector(s)
NEIGHBORHOOD
Schools
Elementary School:
Rea View
Middle School:
Marvin Ridge
High School:
Marvin Ridge
FINANCIAL
Financial
HOA Fee
$1,348
HOA Frequency
Annually
HOA Name
Cusick Management
See this Listing
Mortgage Calculator
Similar Listings Nearby
Lorem ipsum dolor sit amet, consectetur adipiscing elit. Aliquam erat urna, scelerisque sed posuere dictum, mattis etarcu.
- 4208 Antioch Church Road #1
Weddington, NC$2,450,000
3.64 miles away
- 3021 Kings Manor Drive
Matthews, NC$2,450,000
0.40 miles away
- 506 Sugar Maple Lane
Matthews, NC$2,441,160
4.53 miles away
- 14531 Nolen Lane
Charlotte, NC$2,400,000
4.37 miles away
- 1027 Cox Road #12
Weddington, NC$2,399,000
2.16 miles away
- 2915 Cutter Court
Waxhaw, NC$2,399,000
3.43 miles away
- 8403 Sarsfield Court
Waxhaw, NC$2,398,000
1.50 miles away
- 8805 Wingard Drive
Waxhaw, NC$2,397,620
2.87 miles away
- 1017 Maxwell Court #5
Marvin, NC$2,373,697
2.73 miles away
- 9110 Woodhall Lake Drive
Waxhaw, NC$2,350,000
3.22 miles away

517 Kingsdown Court
Waxhaw, NC
LIGHTBOX-IMAGES





