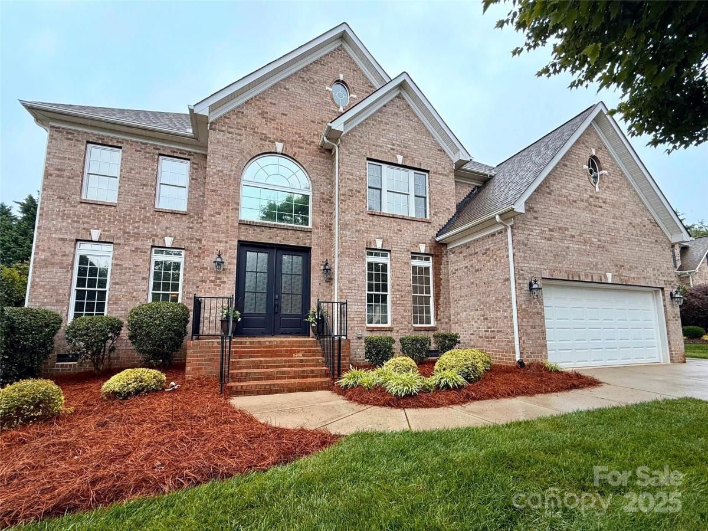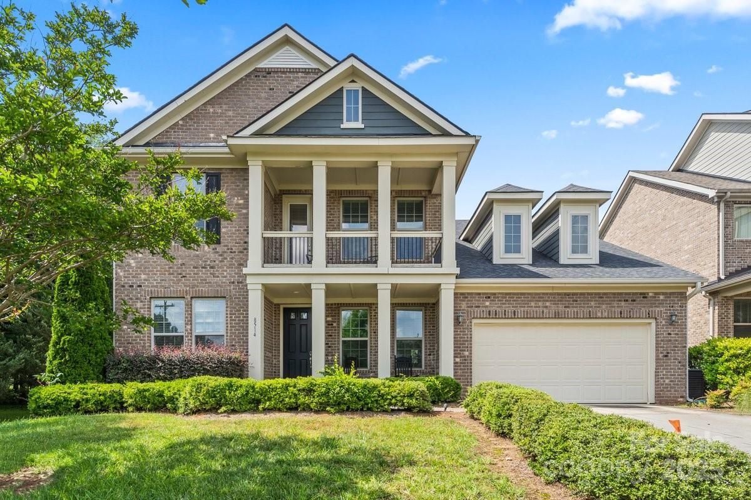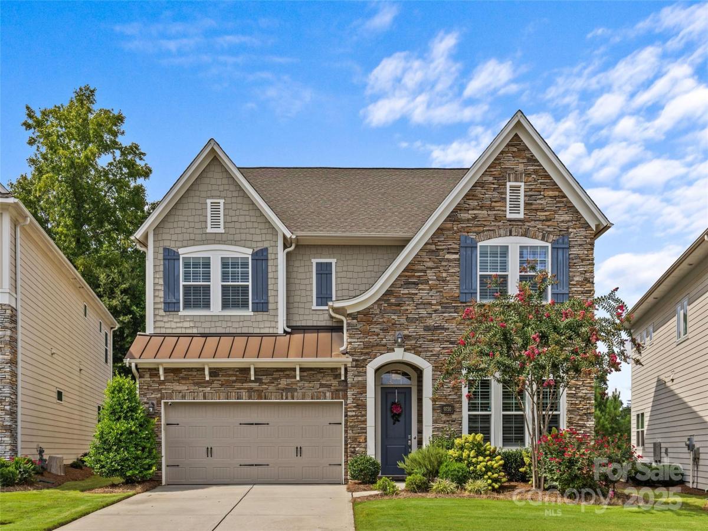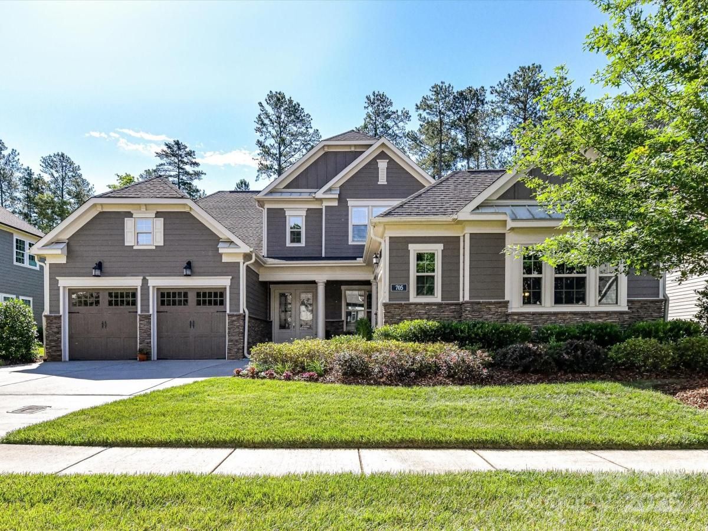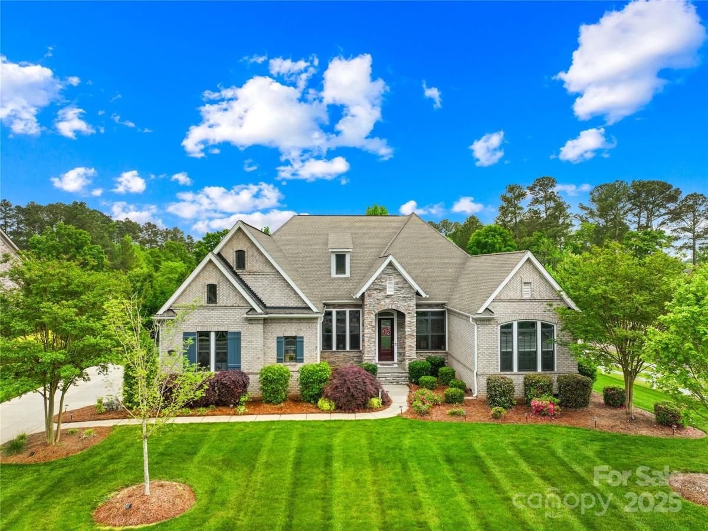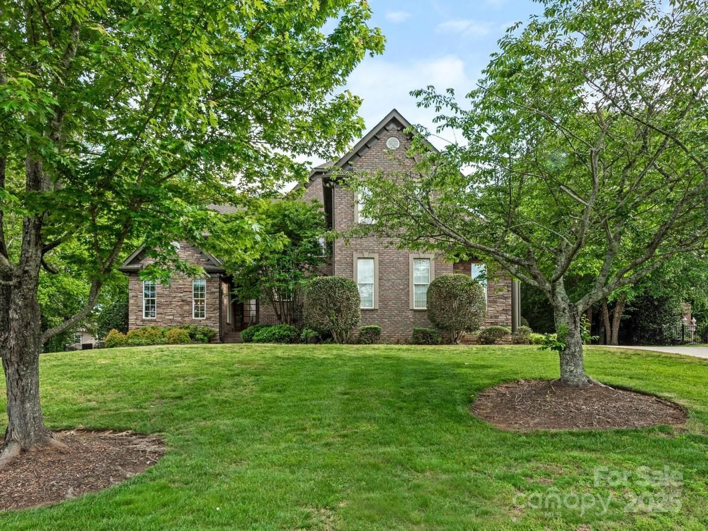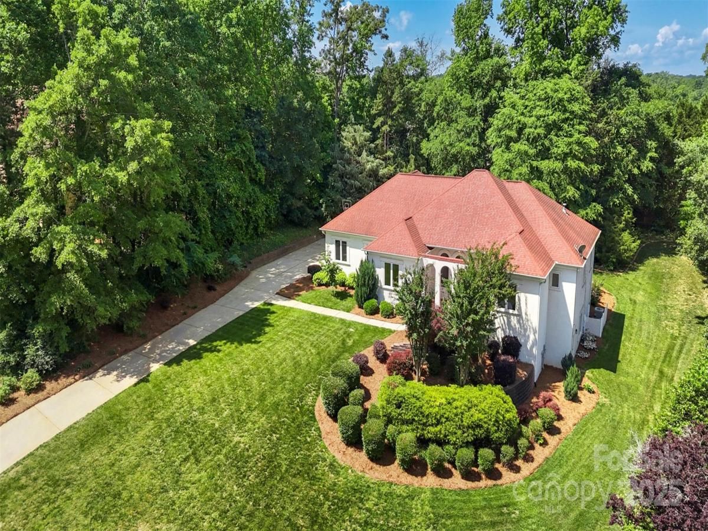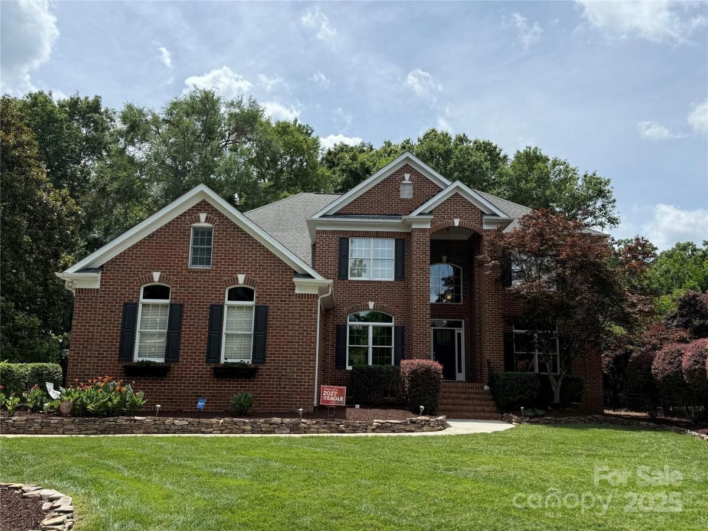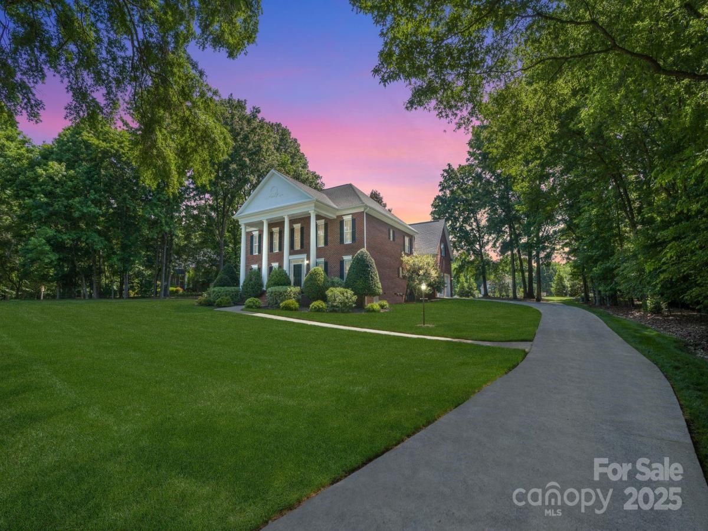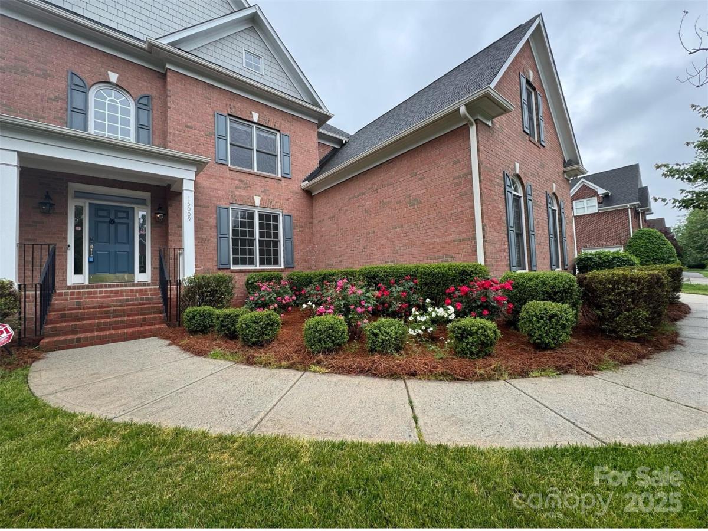8921 Whittingham Drive
$940,000
Waxhaw, NC, 28173
singlefamily
6
4
Lot Size: 0.24 Acres
Listing Provided Courtesy of Kari McGregor at EXP Realty LLC Ballantyne | 704 806-9797
ABOUT
Property Information
Gorgeous home in Somerset on a fenced cul-de-sac lot has SO many amazing updates & renovations, perfect for everyday living & entertaining! Custom front doors greet you! Fabulous white oak wood floors on the main level refinished in 2022! 2025-Primary Bath beautifully renovated, new tile, freestanding tub, frame-less shower! Spacious kitchen reno in 2022 - gorgeous quartz counters & large island, marble backsplash, double ovens, warming drawer, custom hood, pot filler & fixtures. 2025-new gas cooktop. Bedroom & full bath on the main level. Upstairs are 4 spacious secondary bedrooms (6th bed/huge bonus) & 2 full baths. Huge primary bedroom and gorgeous bathroom with vaulted ceiling, with large walk-in closet! Lovely outdoor living space features, deck, paver patio, firepit, built-in gas grill, custom landscaping. Oversized 2+ car garage, custom shelves, service door leads to extended driveway. Marvin Schools! Great community amenities! Close to Blakeney, Waverly, Promenade & Ballantyne!
SPECIFICS
Property Details
Price:
$940,000
MLS #:
CAR4264217
Status:
Active Under Contract
Beds:
6
Baths:
4
Address:
8921 Whittingham Drive
Type:
Single Family
Subtype:
Single Family Residence
Subdivision:
Somerset
City:
Waxhaw
Listed Date:
May 30, 2025
State:
NC
Finished Sq Ft:
3,684
ZIP:
28173
Lot Size:
10,454 sqft / 0.24 acres (approx)
Year Built:
2003
AMENITIES
Interior
Appliances
Dishwasher, Disposal, Double Oven, Gas Cooktop, Microwave, Refrigerator, Warming Drawer, Washer/ Dryer
Bathrooms
4 Full Bathrooms
Cooling
Ceiling Fan(s), Central Air, Multi Units
Flooring
Carpet, Tile, Wood
Heating
Central
Laundry Features
Laundry Closet, Upper Level
AMENITIES
Exterior
Architectural Style
Transitional
Community Features
Clubhouse, Outdoor Pool, Playground, Recreation Area, Sidewalks, Sport Court, Tennis Court(s)
Construction Materials
Brick Partial, Vinyl
Exterior Features
Fire Pit, Gas Grill, In- Ground Irrigation
Parking Features
Driveway, Attached Garage, Garage Door Opener, Other - See Remarks
Roof
Shingle
NEIGHBORHOOD
Schools
Elementary School:
Rea View
Middle School:
Marvin Ridge
High School:
Marvin Ridge
FINANCIAL
Financial
HOA Fee
$870
HOA Frequency
Annually
HOA Name
CAMS
See this Listing
Mortgage Calculator
Similar Listings Nearby
Lorem ipsum dolor sit amet, consectetur adipiscing elit. Aliquam erat urna, scelerisque sed posuere dictum, mattis etarcu.
- 8514 Ellington Park Drive
Charlotte, NC$1,200,000
1.69 miles away
- 9750 Briarwick Lane
Charlotte, NC$1,200,000
2.64 miles away
- 705 Vintage Creek Drive
Matthews, NC$1,200,000
4.36 miles away
- 1128 Rosecliff Drive
Waxhaw, NC$1,200,000
2.82 miles away
- 1814 Therrell Farms Road
Waxhaw, NC$1,200,000
3.07 miles away
- 1004 Berwick Court
Waxhaw, NC$1,199,999
1.74 miles away
- 9261 Marvin School Road
Marvin, NC$1,199,000
0.96 miles away
- 12644 Lahinch Court
Charlotte, NC$1,185,000
1.26 miles away
- 1721 White Pond Lane
Waxhaw, NC$1,185,000
2.45 miles away
- 15009 Lisha Lane
Charlotte, NC$1,150,000
1.99 miles away

8921 Whittingham Drive
Waxhaw, NC
LIGHTBOX-IMAGES





