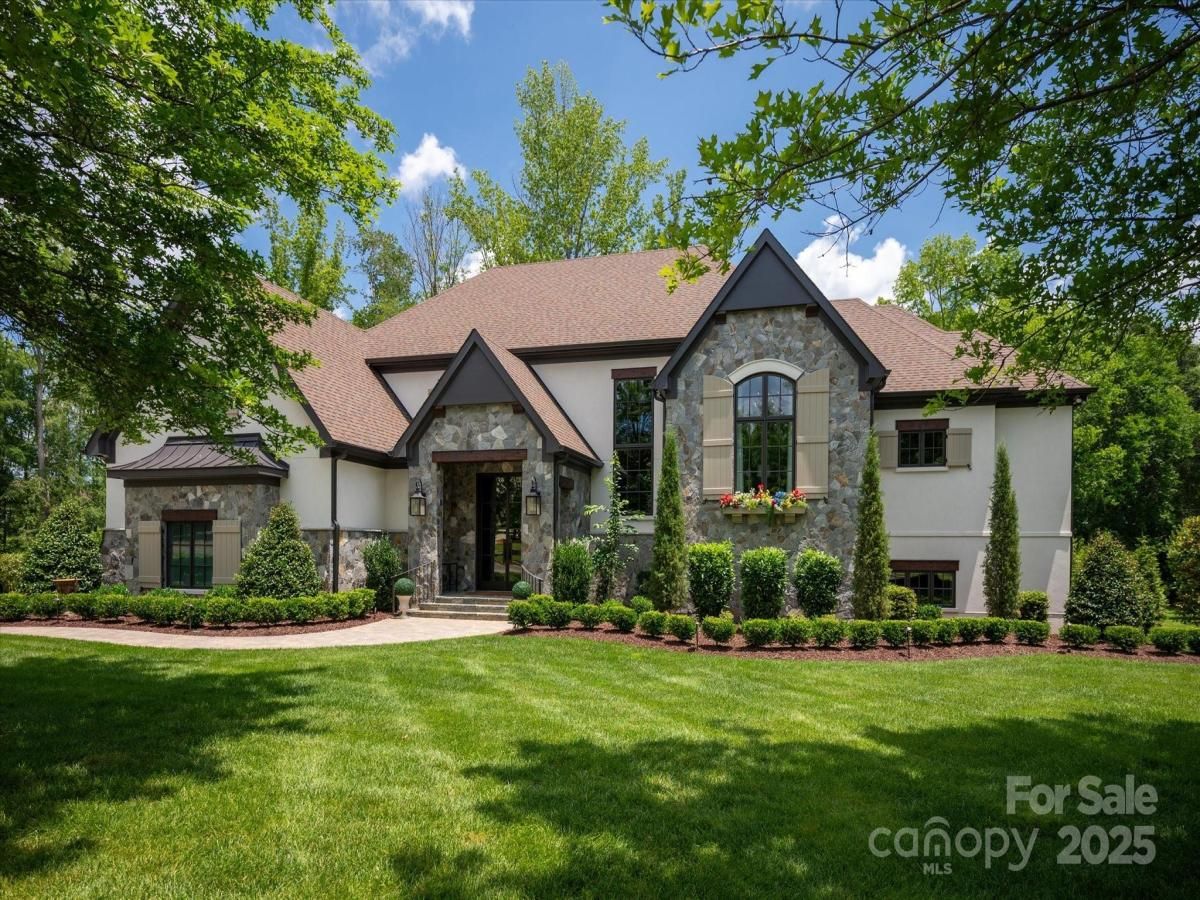321 Skyecroft Way
$2,675,000
Waxhaw, NC, 28173
singlefamily
4
6
Lot Size: 0.77 Acres
ABOUT
Property Information
Beautiful newer construction home (built in 2023) in popular Skyecroft community located on very private lot with amazing finishes and upgrades. This home exudes classic elegance from the custom double doors to the tastefully designed ceiling details and moldings. Bright open floor plan features an amazing kitchen with 9 foot island with extra thick quartz tops, custom ceiling height cabinetry, 6 burner gas cooktop and Monogram double ovens with elegant French doors. Kitchen also includes a spacious scullery with sink, microwave and loads of additional cabinetry for storage. Up one half level, you will find a stunning private office with custom built in cabinetry, vaulted ceiling and great views of the outdoors. The second level features the primary suite with coffee bar + spa like primary bath and oversized walk in closet with well designed custom cabinets. 2nd floor also includes 3 additional secondary rooms, each with a walk in closet and attached full bath + a large bonus room. The best part of this amazing home is the lower level (not basement!) which is an entertainers dream! It includes a light and bright rec room that opens to the outdoor terrace and includes a beautiful custom bar with convenience fridge, sink and dishwasher that has a pass through window to the terrace. Lower level also includes a home gym! Perfect for your heavy equipment! Outside, take in the great North Carolina weather on the beautiful covered terrace which also features a gas fireplace. Or relax in the luxury salt water plunge pool with water sheer on the lower level or the expansive travertine patio. So many GREAT features in this beautiful home. One of the best floor plans you will ever see!
SPECIFICS
Property Details
Price:
$2,675,000
MLS #:
CAR4298861
Status:
Active Under Contract
Beds:
4
Baths:
6
Type:
Single Family
Subtype:
Single Family Residence
Subdivision:
Skyecroft
Listed Date:
Sep 5, 2025
Finished Sq Ft:
6,866
Lot Size:
33,715 sqft / 0.77 acres (approx)
Year Built:
2023
AMENITIES
Interior
Appliances
Dishwasher, Double Oven, Exhaust Hood, Gas Cooktop, Microwave, Refrigerator, Tankless Water Heater, Wall Oven
Bathrooms
4 Full Bathrooms, 2 Half Bathrooms
Cooling
Central Air
Flooring
Carpet, Tile, Wood
Heating
Central, Natural Gas
Laundry Features
Laundry Closet, Laundry Room, Main Level, Sink, Upper Level
AMENITIES
Exterior
Architectural Style
Transitional
Community Features
Clubhouse, Gated, Playground, Pond, Sidewalks, Street Lights, Tennis Court(s), Walking Trails
Construction Materials
Hard Stucco, Stone
Exterior Features
Gas Grill, In-Ground Irrigation
Parking Features
Driveway, Attached Garage, Garage Faces Side
Roof
Shingle
Security Features
Security System
NEIGHBORHOOD
Schools
Elementary School:
Weddington
Middle School:
Weddington
High School:
Weddington
FINANCIAL
Financial
HOA Fee
$3,497
HOA Frequency
Annually
HOA Name
Greenway Realty Management
See this Listing
Mortgage Calculator
Similar Listings Nearby
Lorem ipsum dolor sit amet, consectetur adipiscing elit. Aliquam erat urna, scelerisque sed posuere dictum, mattis etarcu.

321 Skyecroft Way
Waxhaw, NC





