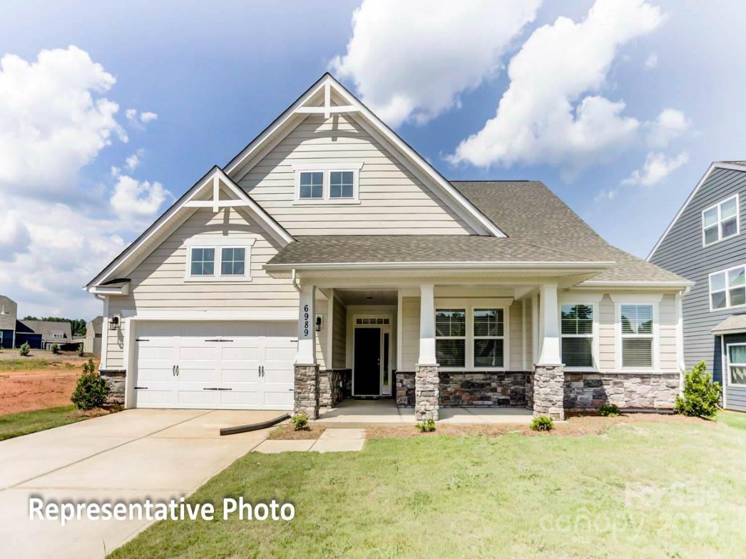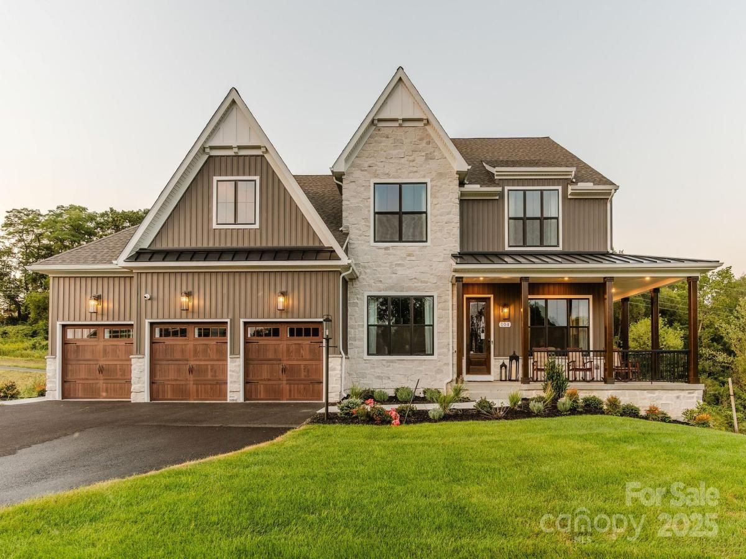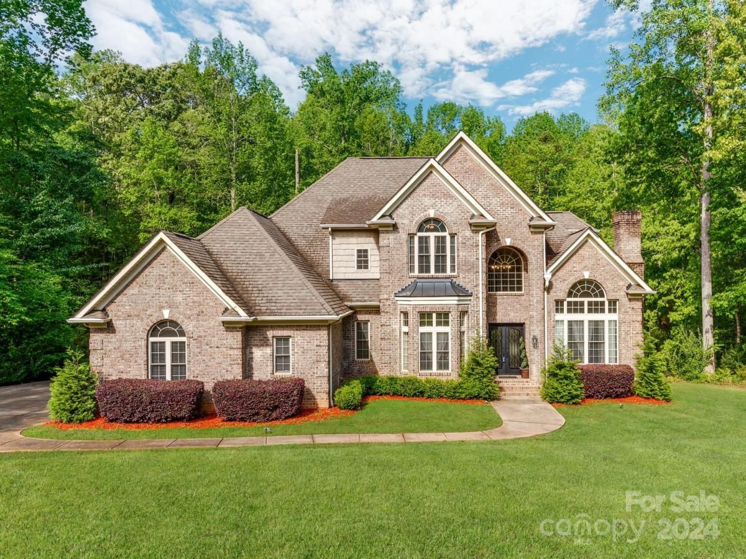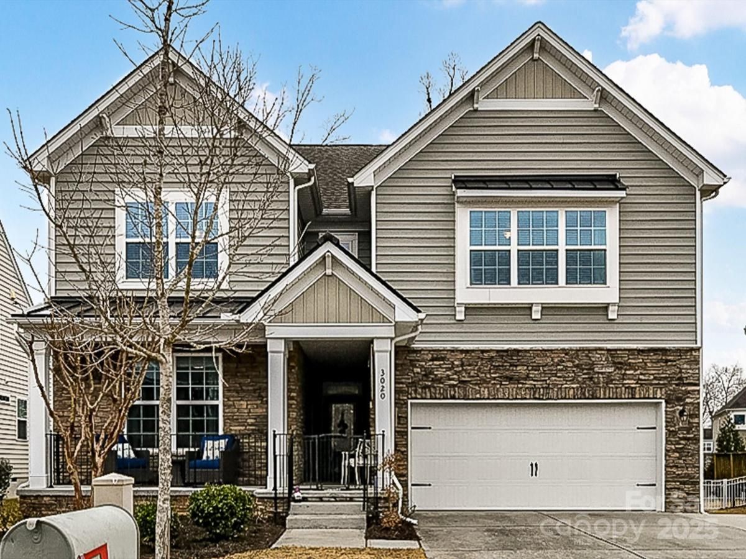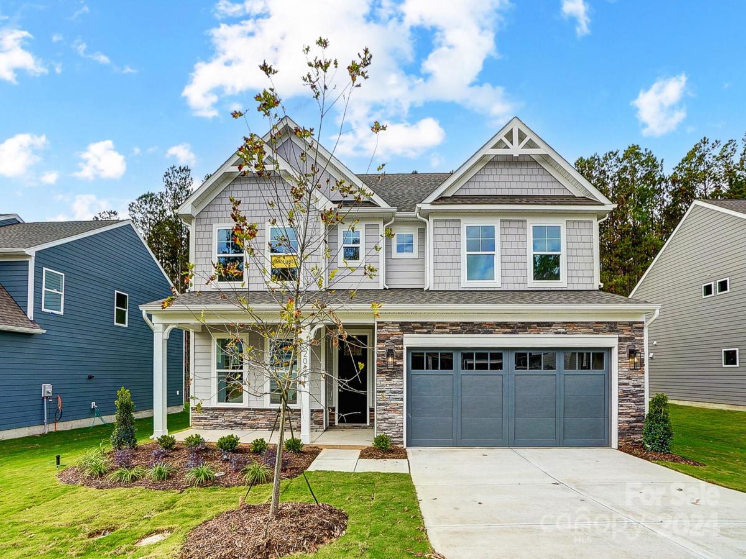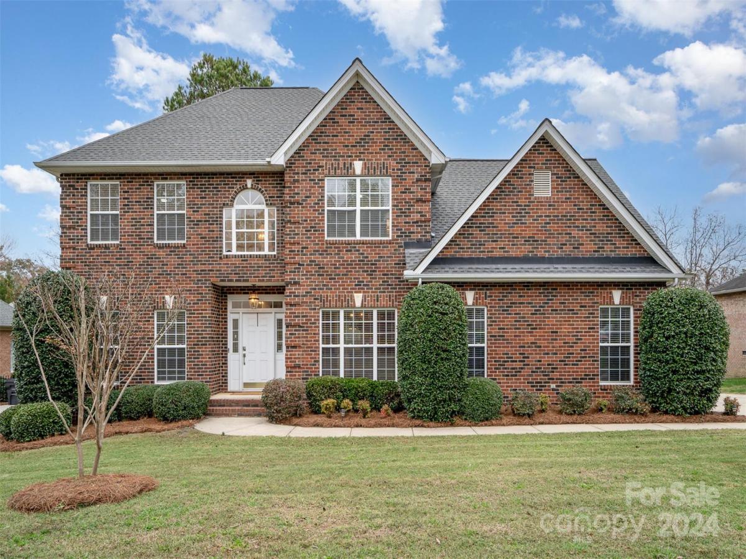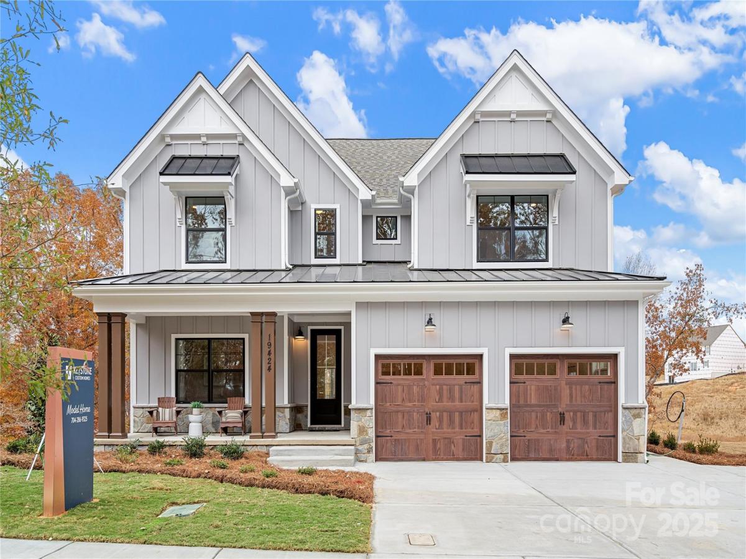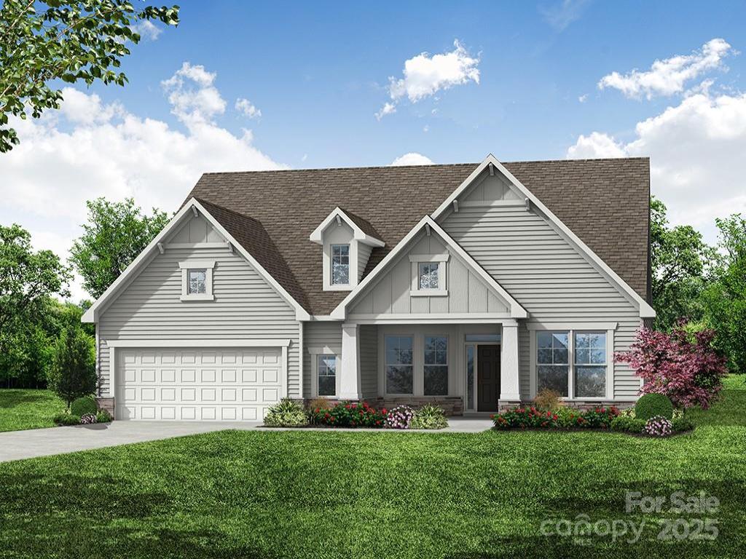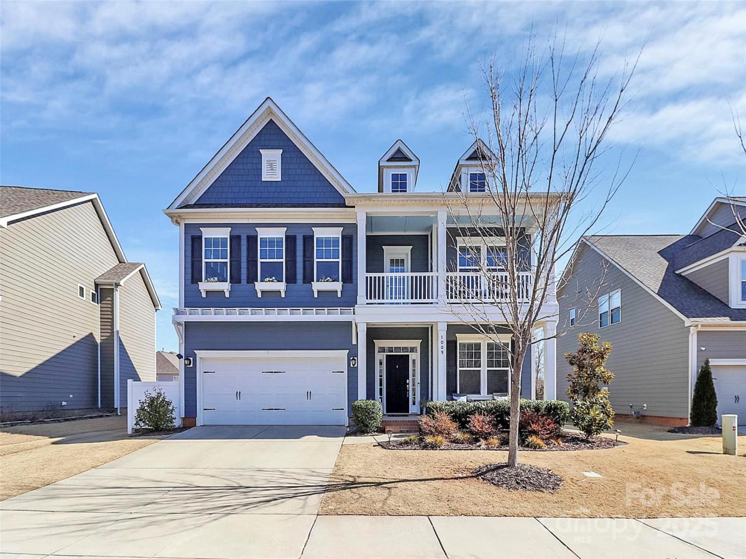4010 Cedar Falls Drive #23
$577,800
Waxhaw, NC, 28173
singlefamily
4
4
Lot Size: 0.35 Acres
Listing Provided Courtesy of Michael Conley at Eastwood Homes | 704 507-7013
ABOUT
Property Information
This is a proposed listing for a to-be-built home. Build your dream home in this gorgeous new community! The Sullivan Plan is a ranch with optional second floor bed/bath and loft OR unfinished storage space. The large Designer kitchen opens right into the family room & breakfast area for an amazing hosting experience. Make it your own by selecting cabinet color and hardware as well as stunning Quartz countertops, tile backsplash, and stainless-steel appliances including gas range with designer range hood, and wall-oven. The main level also features an office, spacious primary bedroom & primary bath, optional powder room, mud room, and laundry room. Make your own oasis in the primary bath with features such as a Luxury Shower, separate sinks, large walk-in-closet and more! Other exciting features that can be selected in this home include built-in drop zone, Trim packages, modern finishes, Kitchen undercabinet lighting, EVP flooring, composite stair treads and more!
SPECIFICS
Property Details
Price:
$577,800
MLS #:
CAR4211992
Status:
Active
Beds:
4
Baths:
4
Address:
4010 Cedar Falls Drive #23
Type:
Single Family
Subtype:
Single Family Residence
Subdivision:
Rone Creek
City:
Waxhaw
Listed Date:
Jan 8, 2025
State:
NC
Finished Sq Ft:
2,732
ZIP:
28173
Lot Size:
15,246 sqft / 0.35 acres (approx)
Year Built:
2025
AMENITIES
Interior
Appliances
Dishwasher, Disposal, Exhaust Hood, Gas Cooktop, Microwave, Self Cleaning Oven, Tankless Water Heater, Wall Oven
Bathrooms
3 Full Bathrooms, 1 Half Bathroom
Cooling
Central Air
Flooring
Carpet, Tile, Vinyl
Heating
Forced Air, Natural Gas
Laundry Features
Electric Dryer Hookup, Laundry Room, Upper Level
AMENITIES
Exterior
Construction Materials
Fiber Cement, Stone Veneer
Parking Features
Driveway, Attached Garage, Garage Door Opener, Garage Faces Front
Roof
Shingle
NEIGHBORHOOD
Schools
Elementary School:
Waxhaw
Middle School:
Parkwood
High School:
Parkwood
FINANCIAL
Financial
HOA Fee
$50
HOA Frequency
Monthly
HOA Name
Superior Association Management
See this Listing
Mortgage Calculator
Similar Listings Nearby
Lorem ipsum dolor sit amet, consectetur adipiscing elit. Aliquam erat urna, scelerisque sed posuere dictum, mattis etarcu.
- Lot 1 Glenview Meadow Drive #Notthingham
Waxhaw, NC$750,298
3.27 miles away
- 4206 Oldstone Forest Drive
Waxhaw, NC$749,999
2.38 miles away
- 713 Landau Road
Waxhaw, NC$740,000
1.32 miles away
- 3020 Sewee Lane
Waxhaw, NC$735,000
3.90 miles away
- 2024 Cedar Falls Drive #9
Waxhaw, NC$730,500
0.21 miles away
- 1907 Grigg Lane
Waxhaw, NC$725,000
4.41 miles away
- Lot 1 Glenview Meadow Drive #Savannah
Waxhaw, NC$715,416
3.21 miles away
- 3005 Cedar Falls Drive #77
Waxhaw, NC$708,000
0.20 miles away
- 8908 Red Barone Place
Waxhaw, NC$699,900
2.33 miles away
- 1009 Hickory Pine Road
Waxhaw, NC$699,900
1.26 miles away

4010 Cedar Falls Drive #23
Waxhaw, NC
LIGHTBOX-IMAGES





