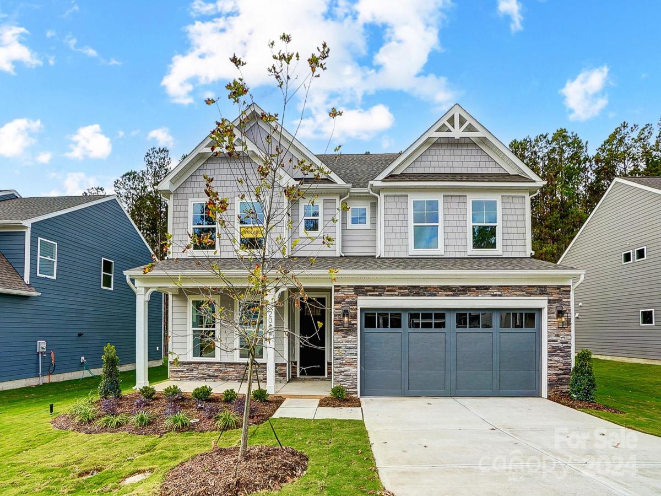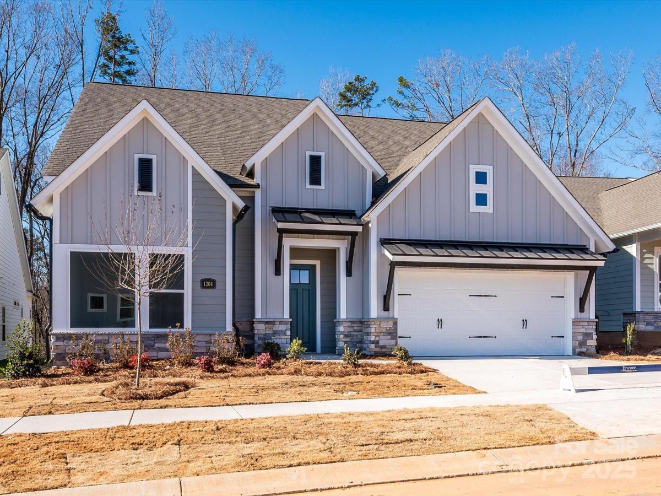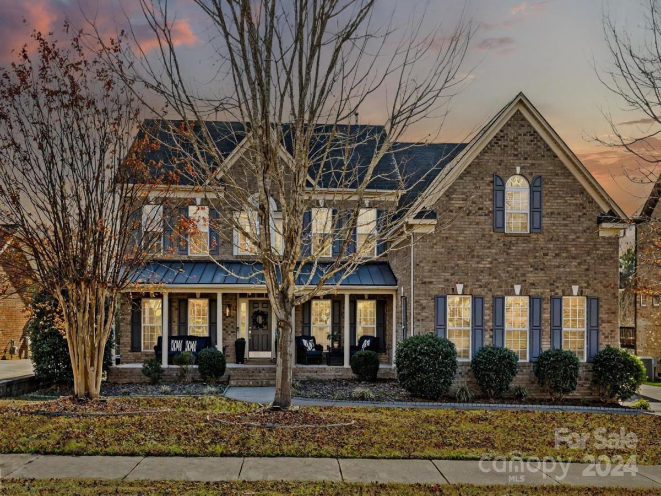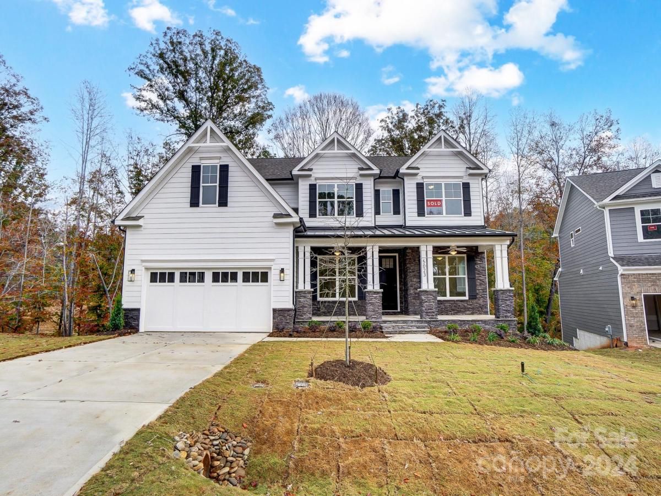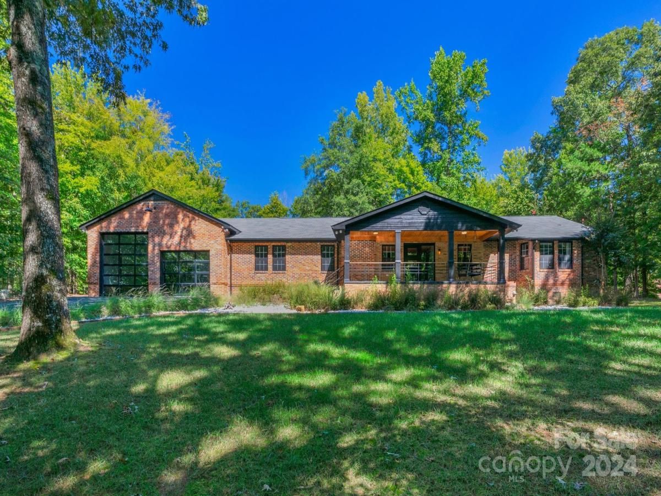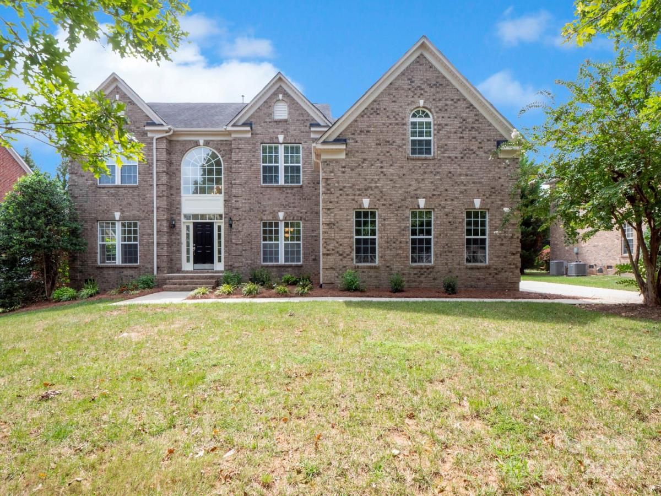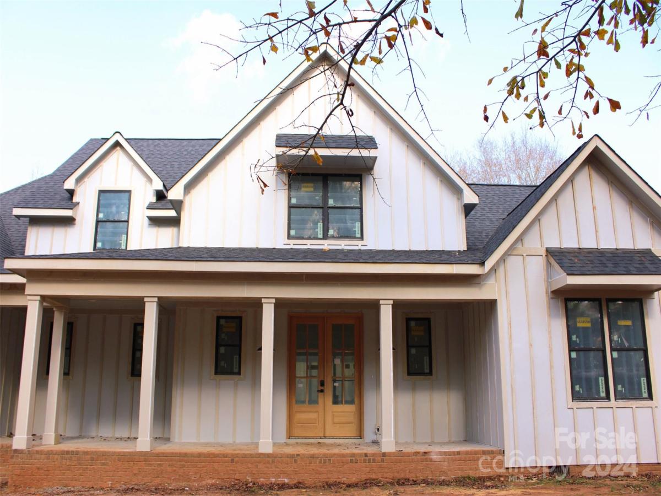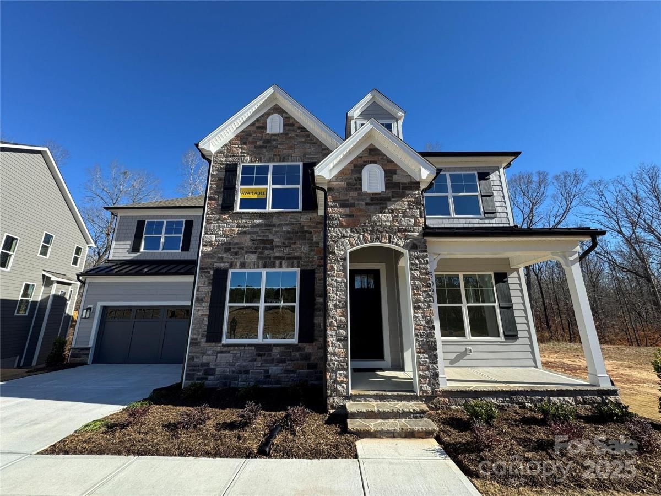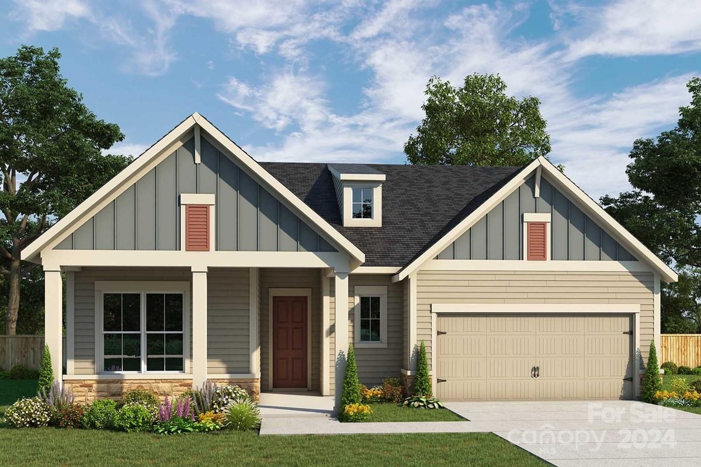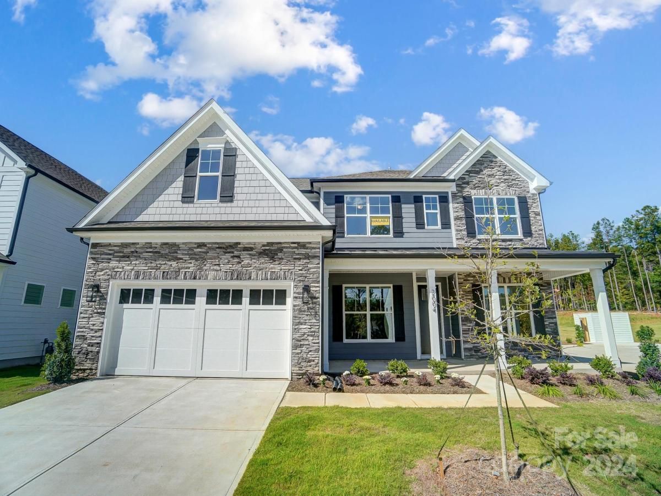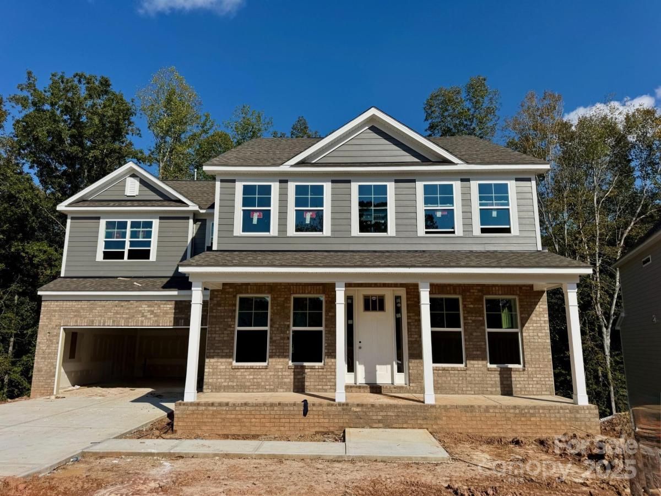2024 Cedar Falls Drive #9
$730,500
Waxhaw, NC, 28173
singlefamily
5
4
Lot Size: 0.36 Acres
Listing Provided Courtesy of Michael Conley at Eastwood Homes | 704 507-7013
ABOUT
Property Information
This 3-story, 5-Bedroom/4-Bath Davidson plan features a guest suite on the main level and a full bed/bath on the 3rd floor. The main level also includes a formal dining room, a spacious family room with gas fireplace, an open kitchen with Butler's pantry and a spacious entry-way built in drop zone. The beautiful designer kitchen has white cabinets, quartz countertops, a tile backsplash, and stainless appliances including a gas cooktop and wall oven as well as wine fridge in Butler's pnatry. Beautiful and durable Enhanced Vinyl Plank flooring runs throughout the main level common areas. The upstairs features three additional bedrooms, as well as the Primary suite & a sitting room. The primary bath has a luxury shower with bench seat and semi-frameless door. Other exciting features in this home are tray ceilings, 4ft. shower with bench seat in guest bath, Designer Island in kitchen, meatal stair balusters, colonial trim package and more! Enjoy the outdoors on the rear extended patio.
SPECIFICS
Property Details
Price:
$730,500
MLS #:
CAR4157314
Status:
Active
Beds:
5
Baths:
4
Address:
2024 Cedar Falls Drive #9
Type:
Single Family
Subtype:
Single Family Residence
Subdivision:
Rone Creek
City:
Waxhaw
Listed Date:
Jul 2, 2024
State:
NC
Finished Sq Ft:
3,423
ZIP:
28173
Lot Size:
15,682 sqft / 0.36 acres (approx)
Year Built:
2024
AMENITIES
Interior
Appliances
Dishwasher, Disposal, Exhaust Hood, Gas Cooktop, Plumbed For Ice Maker, Self Cleaning Oven, Tankless Water Heater, Wall Oven, Wine Refrigerator
Bathrooms
4 Full Bathrooms
Cooling
Central Air
Flooring
Carpet, Vinyl
Heating
Forced Air, Natural Gas
Laundry Features
Electric Dryer Hookup, Laundry Room, Upper Level
AMENITIES
Exterior
Construction Materials
Fiber Cement, Stone Veneer
Parking Features
Driveway, Attached Garage, Garage Door Opener, Garage Faces Front
Roof
Shingle, Metal
NEIGHBORHOOD
Schools
Elementary School:
Waxhaw
Middle School:
Parkwood
High School:
Parkwood
FINANCIAL
Financial
HOA Fee
$50
HOA Frequency
Monthly
HOA Name
Superior Association Management
See this Listing
Mortgage Calculator
Similar Listings Nearby
Lorem ipsum dolor sit amet, consectetur adipiscing elit. Aliquam erat urna, scelerisque sed posuere dictum, mattis etarcu.
- 1204 Meander Lane
Waxhaw, NC$928,482
2.44 miles away
- 1115 Crooked River Drive
Waxhaw, NC$924,000
4.25 miles away
- 5023 McLaughlin Loop #62
Waxhaw, NC$920,500
0.15 miles away
- 9016 Kensington Drive
Waxhaw, NC$899,995
2.14 miles away
- 7605 Berryfield Court
Waxhaw, NC$895,000
4.35 miles away
- 104 Arbor Drive
Waxhaw, NC$875,000
1.55 miles away
- 5031 McLaughlin Loop #60
Waxhaw, NC$870,500
0.14 miles away
- 1200 Meander Lane
Waxhaw, NC$857,952
2.44 miles away
- 2004 Cedar Falls Drive #4
Waxhaw, NC$850,500
0.07 miles away
- 5027 Mclaughlin Loop #61
Waxhaw, NC$850,500
0.15 miles away

2024 Cedar Falls Drive #9
Waxhaw, NC
LIGHTBOX-IMAGES





