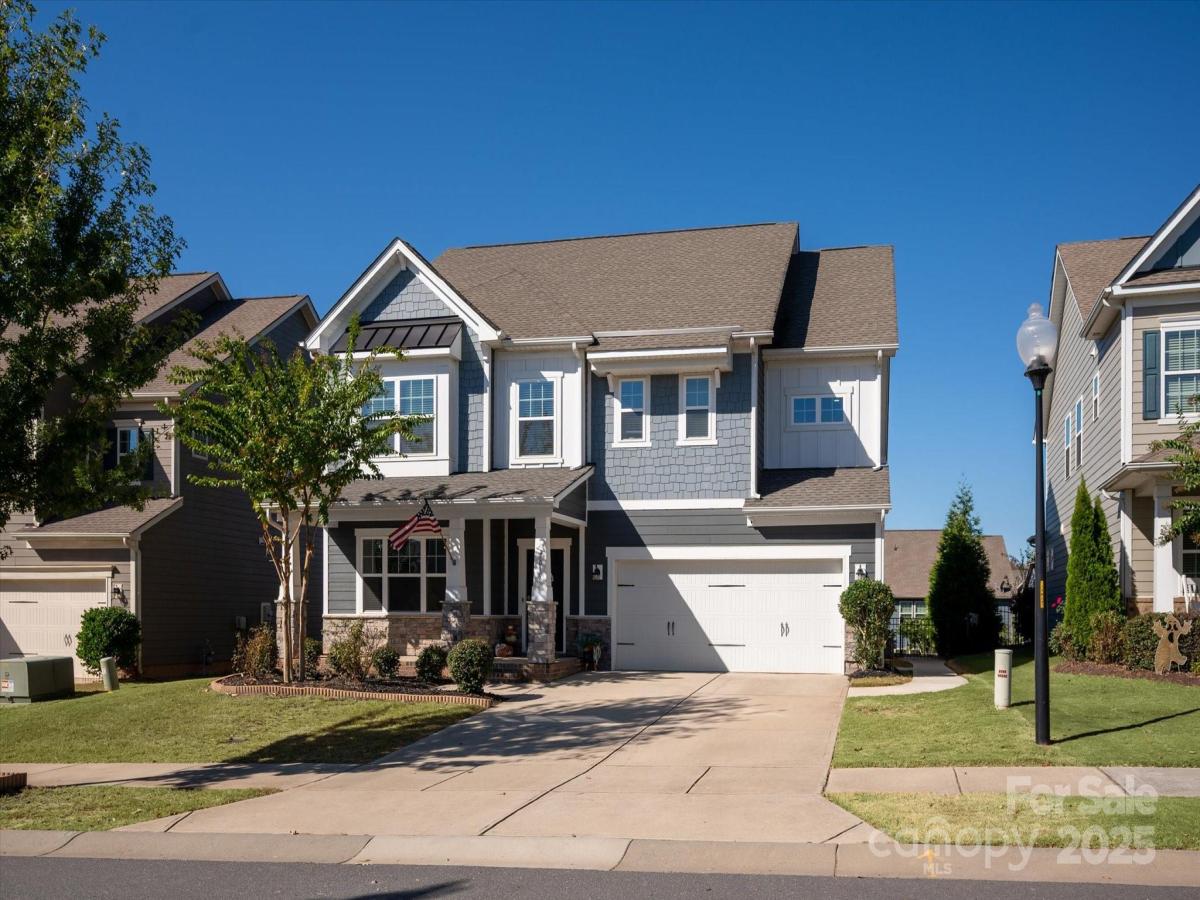7019 Hamilton Mill Drive
$656,000
Waxhaw, NC, 28173
singlefamily
4
4
Lot Size: 0.18 Acres
ABOUT
Property Information
Welcome to 7019 Hamilton Mill Drive, a beautifully maintained 4-bedroom, 3.5-bath home in the desirable MillBridge community of Waxhaw—a place where thoughtful design, resort-style amenities, and small-town charm meet.
Inside, you’ll find a bright, open layout with fresh interior paint throughout (excluding closets and baths) and engineered hardwood floors flowing through the main areas. The kitchen is a showpiece, featuring granite countertops, stainless steel appliances, a walk-in pantry, and a butler’s pantry connecting to the elegant dining room—perfect for entertaining. The great room offers custom built-ins and a gas fireplace, creating a warm and welcoming focal point. Upstairs, a versatile loft provides space for a game room, study, or home office. The owner’s suite is a true retreat with two walk-in closets, a soaking tub, and a separate shower.
Enjoy covered outdoor living at both the front and back porches, or step into your private backyard oasis—complete with a stone paver patio, garden beds, and a custom stone fire pit with built-in circular seating. It’s a one-of-a-kind gathering space designed for relaxing evenings under the stars. The fenced yard offers privacy and room to play.
Life in MillBridge means belonging to an award-winning, master-planned community, recognized by the Home Builders Association of Greater Charlotte for its exceptional design and amenities. Residents enjoy multiple pools, a lazy river, fitness center, clubhouse, playgrounds, covered sports courts, and miles of nature trails. MillBridge also connects to the Carolina Thread Trail via a covered bridge, creating access to miles of scenic pathways that link to nearby Walnut Creek.
Ideally located near historic downtown Waxhaw, with easy access to shopping and dining in Indian Land and Ballantyne, and zoned for top-rated Kensington and Cuthbertson schools, this home offers both lifestyle and location.
7019 Hamilton Mill Drive—where every day feels like a retreat in the heart of Waxhaw.
Inside, you’ll find a bright, open layout with fresh interior paint throughout (excluding closets and baths) and engineered hardwood floors flowing through the main areas. The kitchen is a showpiece, featuring granite countertops, stainless steel appliances, a walk-in pantry, and a butler’s pantry connecting to the elegant dining room—perfect for entertaining. The great room offers custom built-ins and a gas fireplace, creating a warm and welcoming focal point. Upstairs, a versatile loft provides space for a game room, study, or home office. The owner’s suite is a true retreat with two walk-in closets, a soaking tub, and a separate shower.
Enjoy covered outdoor living at both the front and back porches, or step into your private backyard oasis—complete with a stone paver patio, garden beds, and a custom stone fire pit with built-in circular seating. It’s a one-of-a-kind gathering space designed for relaxing evenings under the stars. The fenced yard offers privacy and room to play.
Life in MillBridge means belonging to an award-winning, master-planned community, recognized by the Home Builders Association of Greater Charlotte for its exceptional design and amenities. Residents enjoy multiple pools, a lazy river, fitness center, clubhouse, playgrounds, covered sports courts, and miles of nature trails. MillBridge also connects to the Carolina Thread Trail via a covered bridge, creating access to miles of scenic pathways that link to nearby Walnut Creek.
Ideally located near historic downtown Waxhaw, with easy access to shopping and dining in Indian Land and Ballantyne, and zoned for top-rated Kensington and Cuthbertson schools, this home offers both lifestyle and location.
7019 Hamilton Mill Drive—where every day feels like a retreat in the heart of Waxhaw.
SPECIFICS
Property Details
Price:
$656,000
MLS #:
CAR4310507
Status:
Active
Beds:
4
Baths:
4
Type:
Single Family
Subtype:
Single Family Residence
Subdivision:
Millbridge
Listed Date:
Oct 16, 2025
Finished Sq Ft:
2,929
Lot Size:
7,710 sqft / 0.18 acres (approx)
Year Built:
2018
AMENITIES
Interior
Appliances
Dishwasher, Disposal, Electric Water Heater, Gas Range, Microwave, Oven
Bathrooms
3 Full Bathrooms, 1 Half Bathroom
Cooling
Ceiling Fan(s), Central Air
Flooring
Carpet, Hardwood, Tile
Heating
Central, Forced Air, Natural Gas
Laundry Features
Laundry Room, Upper Level
AMENITIES
Exterior
Community Features
Clubhouse, Fitness Center, Game Court, Outdoor Pool, Pickleball, Picnic Area, Playground, Recreation Area, Sidewalks, Sport Court, Tennis Court(s), Walking Trails
Construction Materials
Fiber Cement, Stone Veneer
Exterior Features
Fire Pit
Parking Features
Driveway, Attached Garage, Garage Door Opener, Garage Faces Front
Roof
Architectural Shingle
NEIGHBORHOOD
Schools
Elementary School:
Kensington
Middle School:
Cuthbertson
High School:
Cuthbertson
FINANCIAL
Financial
HOA Fee
$580
HOA Frequency
Semi-Annually
HOA Name
Millbridge HOA
See this Listing
Mortgage Calculator
Similar Listings Nearby
Lorem ipsum dolor sit amet, consectetur adipiscing elit. Aliquam erat urna, scelerisque sed posuere dictum, mattis etarcu.

7019 Hamilton Mill Drive
Waxhaw, NC





