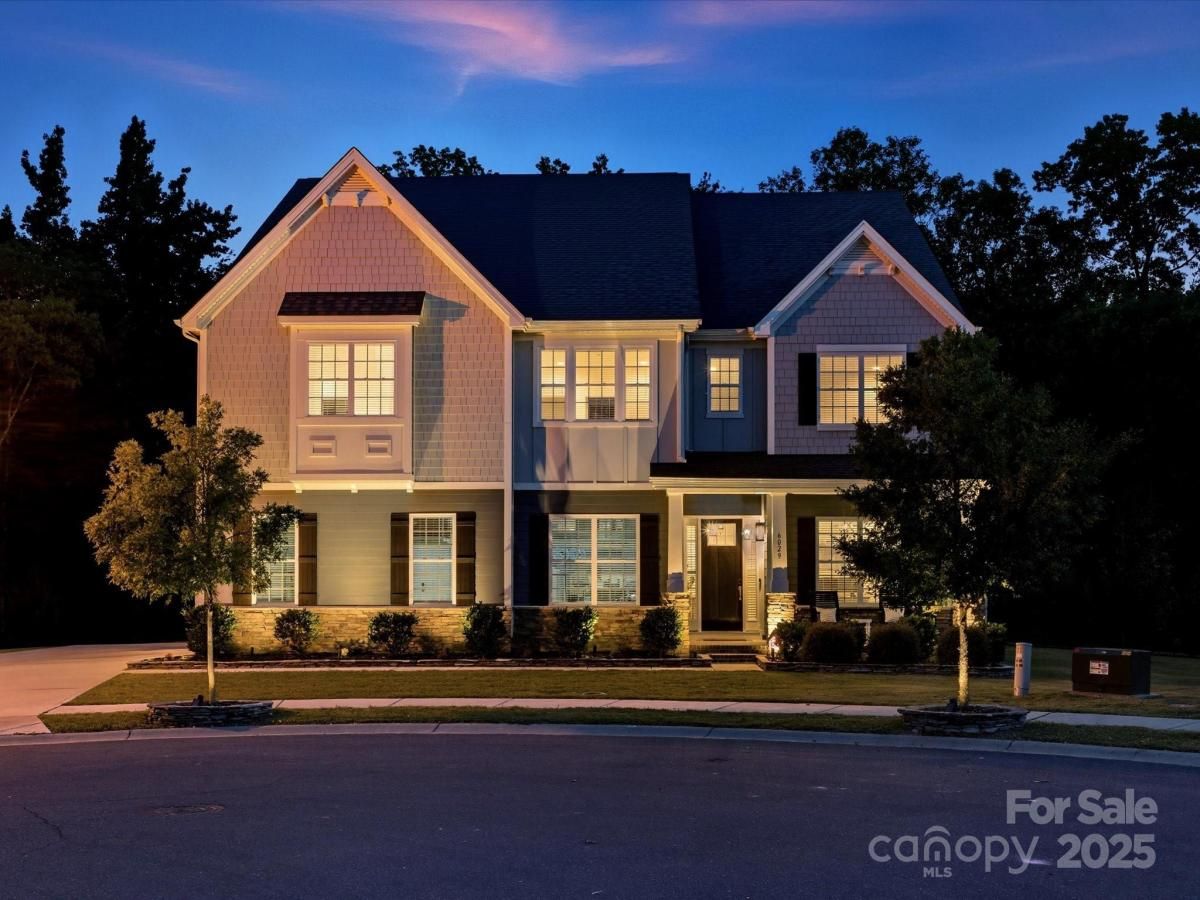6029 Petersburg Drive
$1,150,000
Waxhaw, NC, 28173
singlefamily
6
5
Lot Size: 0.58 Acres
ABOUT
Property Information
This 6-bedroom, 4.5-bath Millbridge estate is a showcase of luxury, craftsmanship, and uncompromising quality where every feature has been upgraded with precision and purpose. The exterior is designed for both beauty and performance, with Trimlight all-season architectural lighting, Leaf Filter gutter protection, and Carolina Landscape Lighting illuminating the façade, backyard, and wooded perimeter. Downspouts are built into the ground and drained into the woods, while a Pickett aluminum fence with self-closing gates secures the landscaped yard filled with privacy trees. Custom enclosures discreetly house garbage and pool equipment, and the extended driveway with walkway enhances both function and curb appeal. Inside, the upgrades are just as exacting. A SpringWell whole-house water filtration and UV system ensures pristine water, while Sonos wired sound fills the main level and media room with immersive audio. Smart home technology integrates locks, garage, and thermostat, complemented by CPI Security compatibility, flush-mount lighting, and high-hat fixtures. The garage is a high-performance space of its own with SwissTrax flooring, ceiling storage racks, and an EV charging outlet. Custom craftsmanship touches every corner of the home with fully built-out closets in four of the bedrooms, a primary suite closet offering the scale and finish of a designer atelier, an expansive custom pantry, shiplap kitchen island, custom entertainment units in the loft and media room, and bespoke cabinetry in the mudroom, butler’s pantry, and laundry. The backyard is a private resort engineered by CCR Backyard Design and Antony & Sylvan Pools, centered on a 15x32 mineral gunite heated pool finished in French Gray mini pebbles and GST Blue tile. Features include a built-in sun ledge for in-water loungers, a swim-out ledge, freeze protection, a gas-heated oversized spa, programmable LED lighting, and full automation via remote or phone app. A custom overflow connects the pool to the gutter system for efficiency, while the deck is finished in sandblasted and leathered marble stone. Outdoor living is elevated by a full custom kitchen clad in chocolate gray stone veneer with steel gray leathered granite counters and equipped with Blaze premium-grade appliances. Automated bronze awnings and sun screens provide comfort and shade at the touch of a button, while custom stone seating areas, landscaped lighting, Polywood chaise lounges and Adirondack chairs complete the setting.. Every brand name and finish—SpringWell, Sonos, Blaze, SwissTrax, Polywood, Innovative Awnings—has been chosen to represent the highest standard of reliability and performance. For those who expect not just elegance but substance, precision, and permanence, this home stands alone as the finest example of Millbridge living.
SPECIFICS
Property Details
Price:
$1,150,000
MLS #:
CAR4307476
Status:
Pending
Beds:
6
Baths:
5
Type:
Single Family
Subtype:
Single Family Residence
Subdivision:
Millbridge
Listed Date:
Oct 3, 2025
Finished Sq Ft:
5,609
Lot Size:
25,265 sqft / 0.58 acres (approx)
Year Built:
2019
AMENITIES
Interior
Appliances
Dishwasher, Disposal, Exhaust Hood, Filtration System, Gas Cooktop, Microwave, Tankless Water Heater, Wall Oven, Wine Refrigerator
Bathrooms
4 Full Bathrooms, 1 Half Bathroom
Cooling
Ceiling Fan(s), Central Air, Electric, Multi Units, Zoned
Flooring
Carpet, Tile, Vinyl
Heating
Forced Air, Natural Gas, Zoned
Laundry Features
Electric Dryer Hookup, Laundry Room, Upper Level
AMENITIES
Exterior
Architectural Style
Traditional
Community Features
Clubhouse, Fitness Center, Game Court, Outdoor Pool, Pickleball, Playground, Recreation Area, Sidewalks, Sport Court, Street Lights, Tennis Court(s), Walking Trails
Construction Materials
Hardboard Siding, Stone Veneer
Exterior Features
Gas Grill, In-Ground Hot Tub / Spa, Outdoor Kitchen
Parking Features
Driveway, Attached Garage, Garage Faces Side, Tandem
Roof
Shingle
Security Features
Security System
NEIGHBORHOOD
Schools
Elementary School:
Kensington
Middle School:
Cuthbertson
High School:
Cuthbertson
FINANCIAL
Financial
HOA Fee
$580
HOA Frequency
Semi-Annually
HOA Name
Hawthorne Management
See this Listing
Mortgage Calculator
Similar Listings Nearby
Lorem ipsum dolor sit amet, consectetur adipiscing elit. Aliquam erat urna, scelerisque sed posuere dictum, mattis etarcu.

6029 Petersburg Drive
Waxhaw, NC





