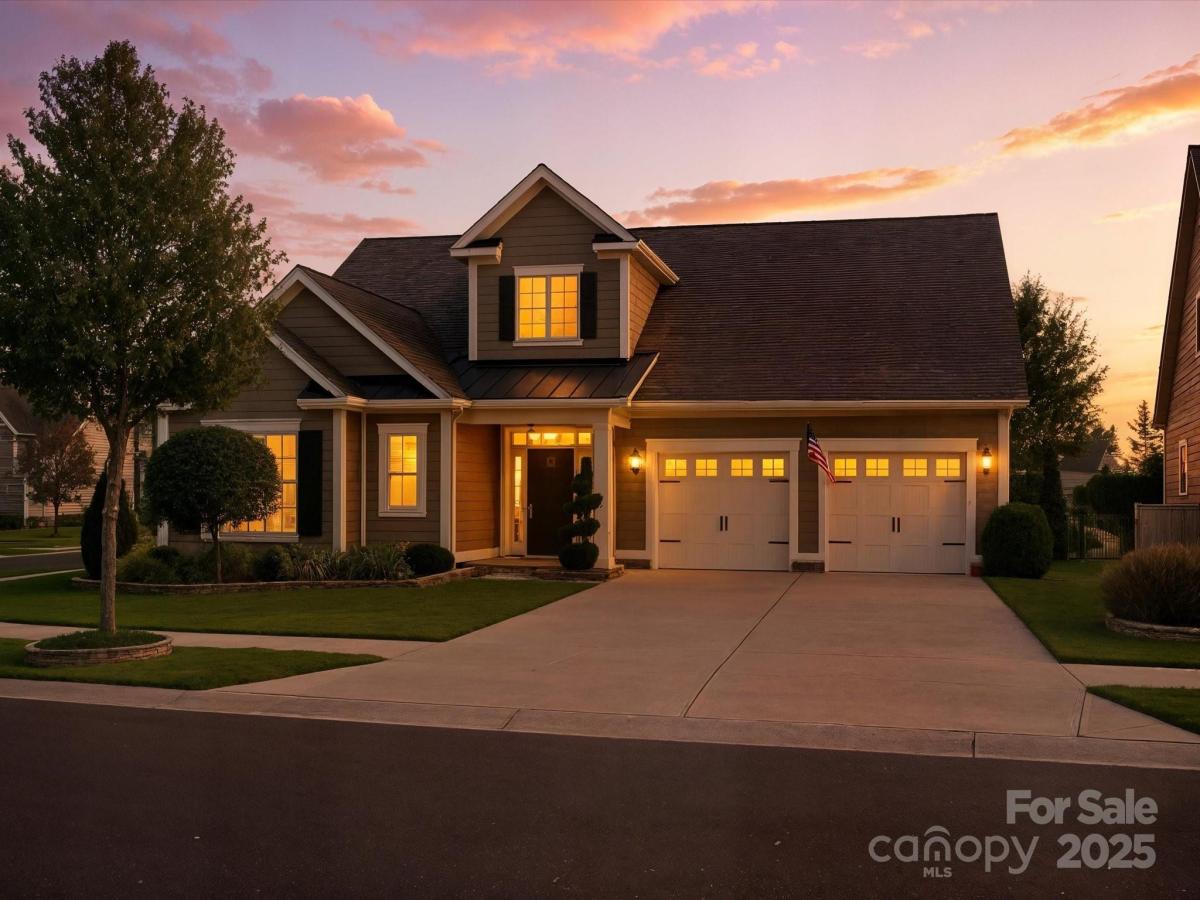2005 Henshaw Road
$689,900
Waxhaw, NC, 28173
singlefamily
4
3
Lot Size: 0.23 Acres
ABOUT
Property Information
Welcome to an architectural masterpiece where sophistication meets functionality in perfect harmony. Exceptional craftsmanship throughout its thoughtfully designed spaces. Upon entry, guests are greeted by a dramatic two-story foyer featuring a magnificent wooden grand staircase, while upgraded lighting fixtures illuminate oversized windows that bathe interiors in natural radiance. The primary bedroom, conveniently located on the main floor, offers luxurious retreat-style living with spa-inspired shower retreat. An open floor plan seamlessly connects living spaces, enhanced by soaring tray ceilings, rich crown moldings, and gleaming wood floors that flow throughout. The Heart of this home lies a massive gourmet kitchen serves as the home's culinary heart, boasting beautiful granite countertops, abundant storage solutions, and custom walk-in pantry with specialized shelving. Stunning Dining Room space and main floor guestroom w/ full bath. Upstairs, two additional bedrooms share a full bathroom, while a light-filled oversized loft area features skylights and barn door accents. Outdoor living reaches new heights with a screened porch overlooking professionally landscaped grounds, complete with custom hardscaping and efficient irrigation systems. The fully fenced yard provides privacy and security, while thoughtful touches like a custom garbage enclosure maintain the property's pristine appearance.
Located in desirable Millbridge in Waxhaw, in a resort style living subdivision offers everything you are looking for.
Located in desirable Millbridge in Waxhaw, in a resort style living subdivision offers everything you are looking for.
SPECIFICS
Property Details
Price:
$689,900
MLS #:
CAR4301307
Status:
Active Under Contract
Beds:
4
Baths:
3
Type:
Single Family
Subtype:
Single Family Residence
Subdivision:
Millbridge
Listed Date:
Sep 18, 2025
Finished Sq Ft:
2,956
Lot Size:
10,019 sqft / 0.23 acres (approx)
Year Built:
2018
AMENITIES
Interior
Appliances
Bar Fridge, Convection Microwave, Dishwasher, Disposal, Electric Water Heater, Exhaust Hood, Gas Cooktop, Ice Maker, Oven, Plumbed For Ice Maker, Refrigerator with Ice Maker, Self Cleaning Oven, Wall Oven
Bathrooms
3 Full Bathrooms
Cooling
Ceiling Fan(s), Central Air, Zoned
Flooring
Tile, Wood
Heating
Forced Air, Natural Gas
Laundry Features
Electric Dryer Hookup, Laundry Room, Main Level, Sink
AMENITIES
Exterior
Architectural Style
Transitional
Community Features
Business Center, Clubhouse, Elevator, Fitness Center, Game Court, Outdoor Pool, Picnic Area, Playground, Pond, Putting Green, Recreation Area, Sidewalks, Sport Court, Street Lights, Tennis Court(s), Walking Trails, Other
Construction Materials
Fiber Cement
Exterior Features
In-Ground Irrigation, Lawn Maintenance
Other Structures
Other - See Remarks
Parking Features
Driveway, Attached Garage, Garage Faces Front
Roof
Shingle
Security Features
Security System, Smoke Detector(s)
NEIGHBORHOOD
Schools
Elementary School:
Kensington
Middle School:
Cuthbertson
High School:
Cuthbertson
FINANCIAL
Financial
HOA Fee
$580
HOA Fee 2
$165
HOA Frequency
Semi-Annually
HOA Name
Hawthorne Management
See this Listing
Mortgage Calculator
Similar Listings Nearby
Lorem ipsum dolor sit amet, consectetur adipiscing elit. Aliquam erat urna, scelerisque sed posuere dictum, mattis etarcu.

2005 Henshaw Road
Waxhaw, NC





