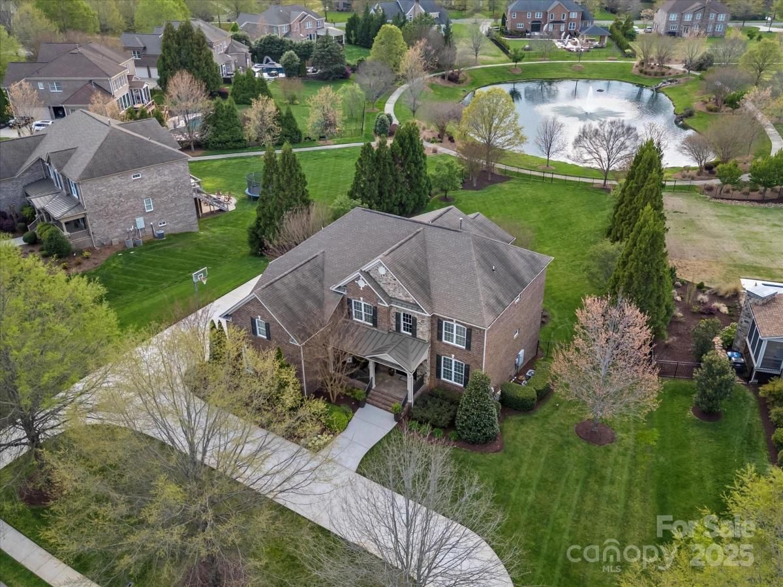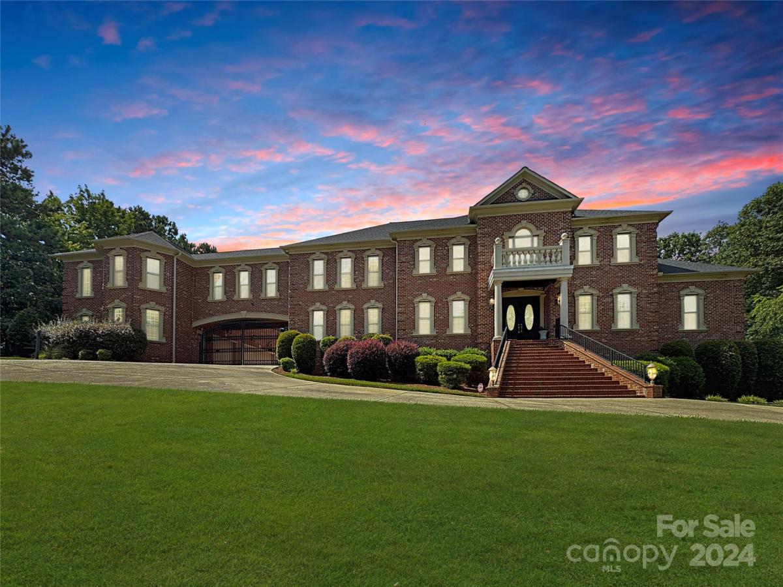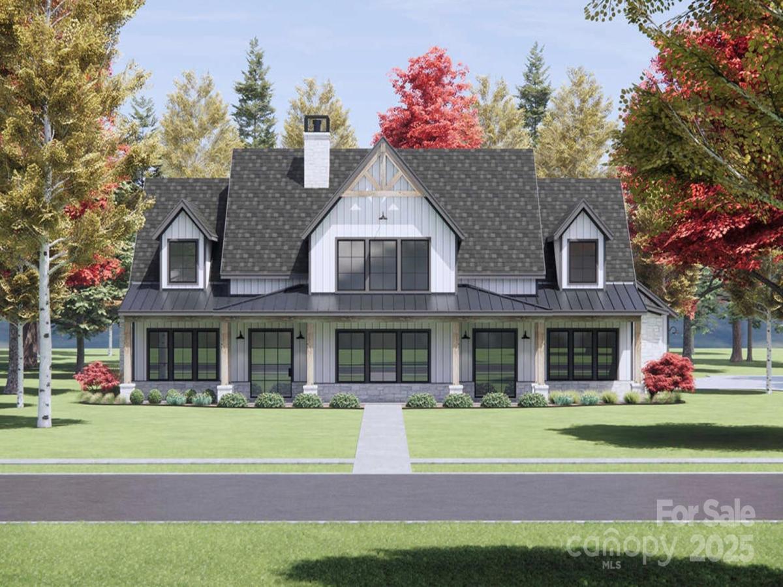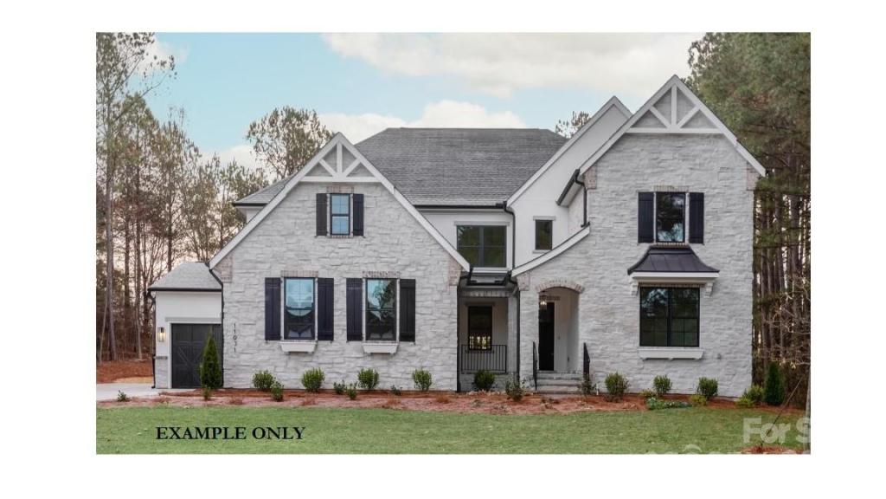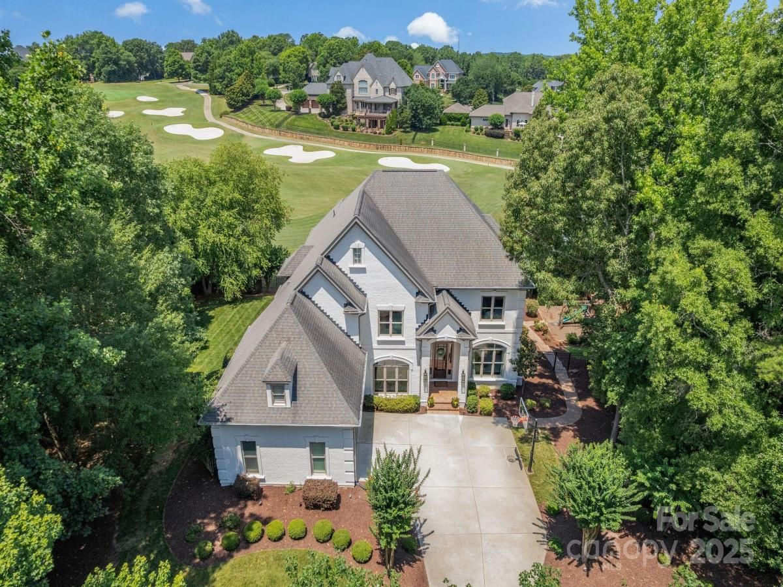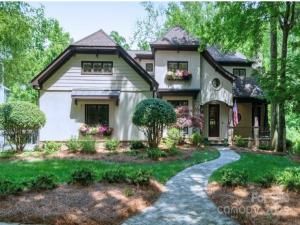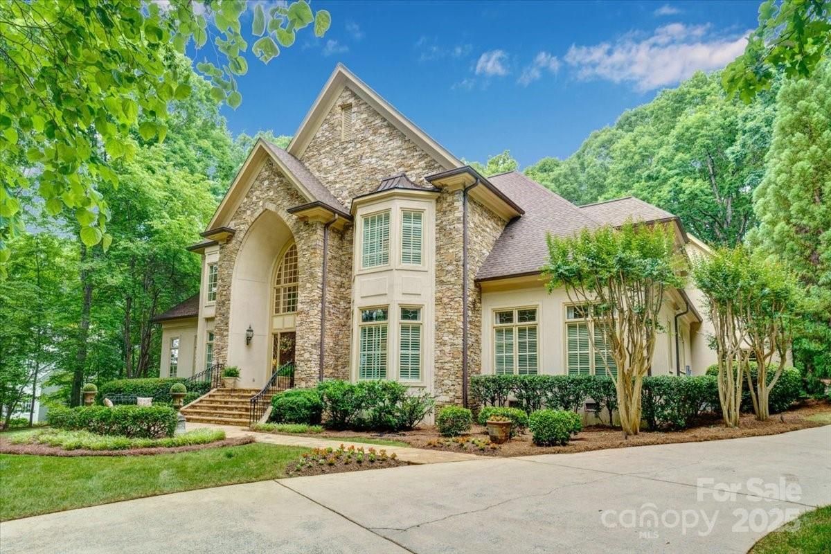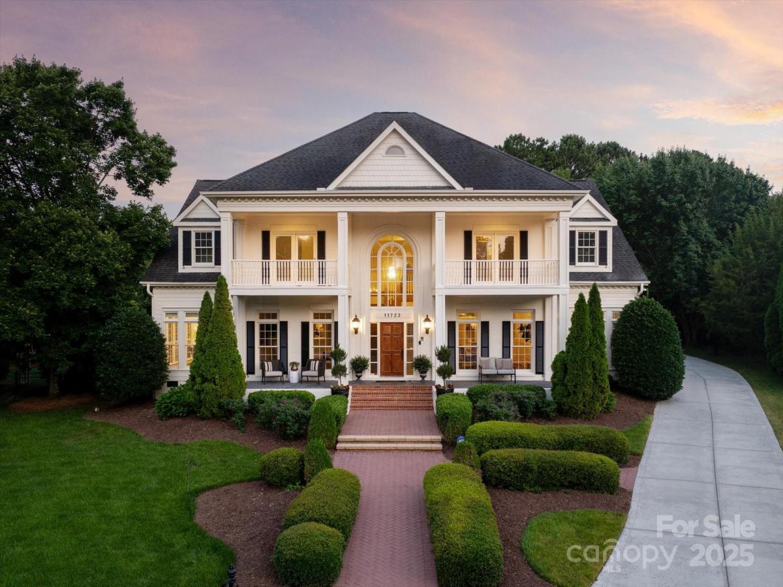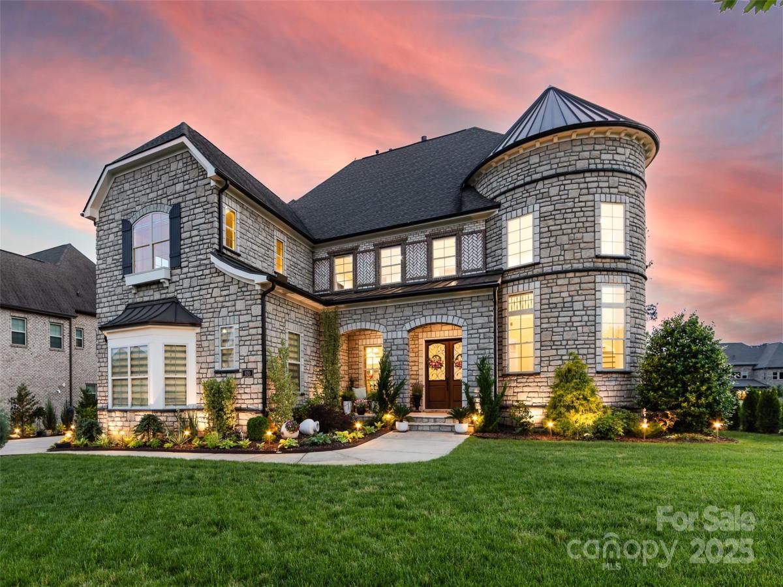5005 Autumn Blossom Lane
$1,619,000
Waxhaw, NC, 28173
singlefamily
6
5
Lot Size: 0.73 Acres
Listing Provided Courtesy of Aly Carlson at Keller Williams Ballantyne Area | 203 215-1679
ABOUT
Property Information
Welcome to Elegant & Luxurious WATERVIEW residence awaits its new owners. Boasting an impressive 6,071 sq Ft w/refined space on a .71 Acre lot. This home is a perfect blend of sophistication and comfort. HUGE Gourmet Chefs Eat in Kitchen and Breakfast Area compliments the Open Floor Plan. Featuring 6 lavish bedrooms w/ 5 exquisite bathrooms. Enter w/ Architectural Elegance continues with a Sweeping staircase and 2 Story GRAND soaring ceilings. Stunning primary bedroom, featuring a sitting area and custom closets, upgraded Bath to feel like a spa day. Plus an outdoor kitchen w/ Firepit meticulously designed for gastronomic adventures. Entertainment flows seamlessly into the screened-in porch (Flat backyard) which overlooks a Serene pond with Fountain. Meticulously landscaped Professional premium lot. Basement is smartly outfitted with a kitchenette, living Room w/ Fireplace/2 Recreation rooms, Flex space, perfect for hosting soirées or intimate gatherings. Plenty walk in storage.
SPECIFICS
Property Details
Price:
$1,619,000
MLS #:
CAR4228734
Status:
Pending
Beds:
6
Baths:
5
Address:
5005 Autumn Blossom Lane
Type:
Single Family
Subtype:
Single Family Residence
Subdivision:
Marvin Creek
City:
Waxhaw
Listed Date:
Apr 17, 2025
State:
NC
Finished Sq Ft:
6,071
ZIP:
28173
Lot Size:
31,799 sqft / 0.73 acres (approx)
Year Built:
2010
AMENITIES
Interior
Appliances
Bar Fridge, Convection Microwave, Convection Oven, Dishwasher, Disposal, Double Oven, Exhaust Hood, Gas Cooktop, Ice Maker, Microwave, Oven, Plumbed For Ice Maker, Refrigerator with Ice Maker, Self Cleaning Oven, Wall Oven, Wine Refrigerator
Bathrooms
5 Full Bathrooms
Cooling
Ceiling Fan(s), Central Air, Zoned
Flooring
Carpet, Tile, Wood
Heating
Forced Air, Natural Gas, Zoned
Laundry Features
Electric Dryer Hookup, Laundry Room, Main Level, Washer Hookup, Other - See Remarks
AMENITIES
Exterior
Architectural Style
Traditional
Community Features
Clubhouse, Fitness Center, Outdoor Pool, Playground, Pond, Recreation Area, Sidewalks, Street Lights, Tennis Court(s), Walking Trails
Construction Materials
Brick Full, Stone
Exterior Features
Fire Pit, In- Ground Irrigation, Outdoor Kitchen
Parking Features
Driveway, Attached Garage, Garage Door Opener, Garage Faces Side, Keypad Entry
Roof
Shingle
Security Features
Carbon Monoxide Detector(s), Smoke Detector(s)
NEIGHBORHOOD
Schools
Elementary School:
Marvin
Middle School:
Marvin Ridge
High School:
Marvin Ridge
FINANCIAL
Financial
HOA Fee
$165
HOA Frequency
Monthly
HOA Name
Cusick Community Management
See this Listing
Mortgage Calculator
Similar Listings Nearby
Lorem ipsum dolor sit amet, consectetur adipiscing elit. Aliquam erat urna, scelerisque sed posuere dictum, mattis etarcu.
- 9100 Woodhall Lake Drive
Waxhaw, NC$2,100,000
1.70 miles away
- Lot 2 Country Estates Drive
Waxhaw, NC$2,000,000
2.79 miles away
- 1001 Berwick Court
Marvin, NC$1,995,000
1.02 miles away
- 9831 Sedgefield Drive
Waxhaw, NC$1,985,000
2.02 miles away
- 8328 Victoria Lake Drive
Waxhaw, NC$1,983,935
2.18 miles away
- 1032 Spyglass Lane
Waxhaw, NC$1,949,000
1.36 miles away
- 8534 Highgrove Street
Charlotte, NC$1,940,000
2.27 miles away
- 517 Kingsdown Court
Waxhaw, NC$1,900,000
1.89 miles away
- 11723 Oakland Hills Place
Charlotte, NC$1,899,000
2.79 miles away
- 920 Terramore Drive
Waxhaw, NC$1,895,000
0.90 miles away

5005 Autumn Blossom Lane
Waxhaw, NC
LIGHTBOX-IMAGES





