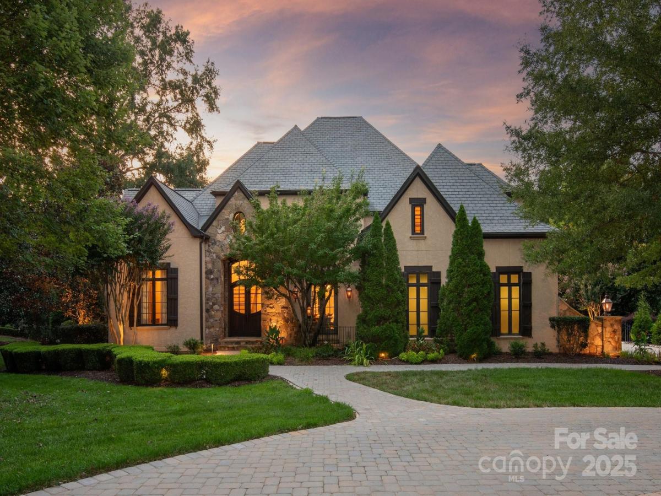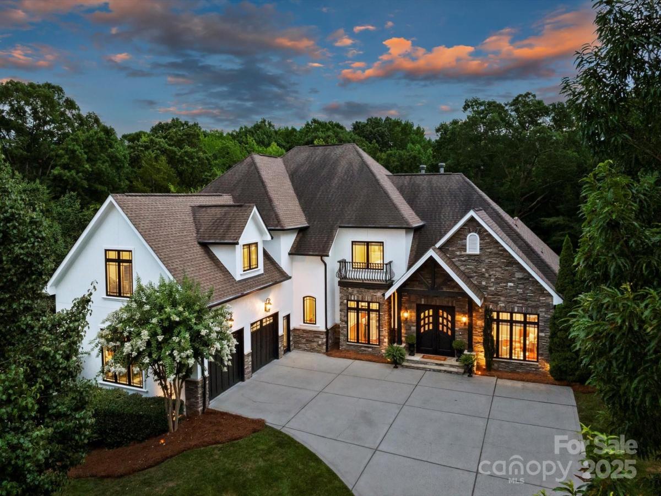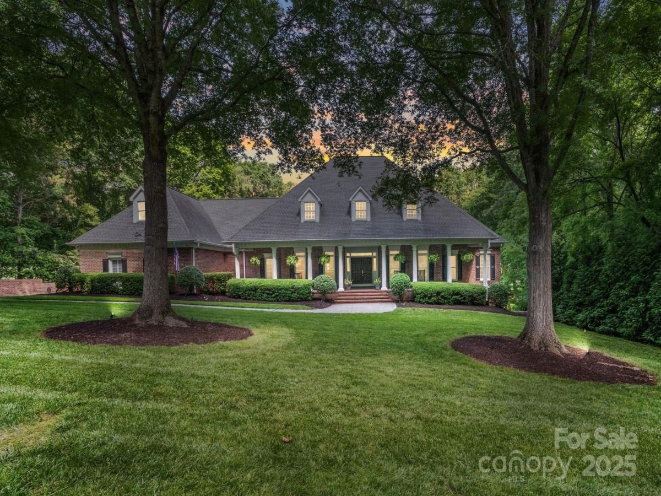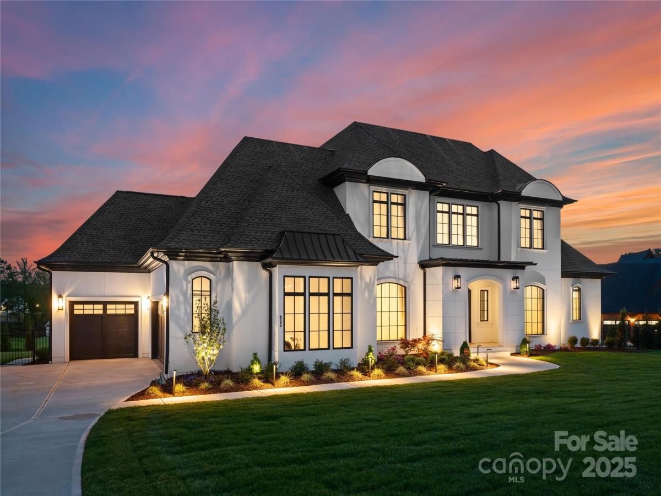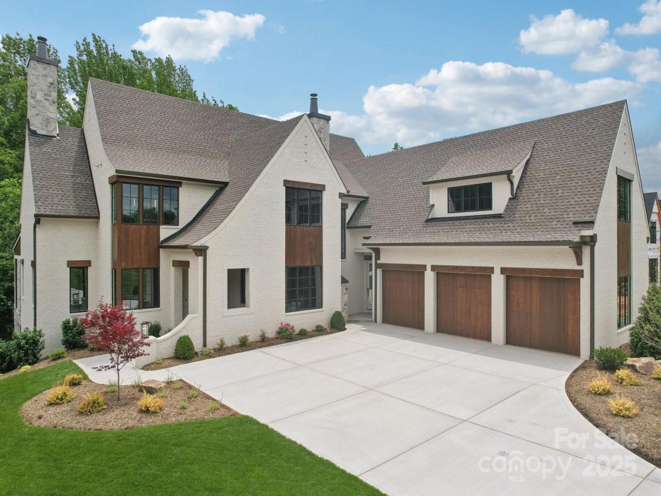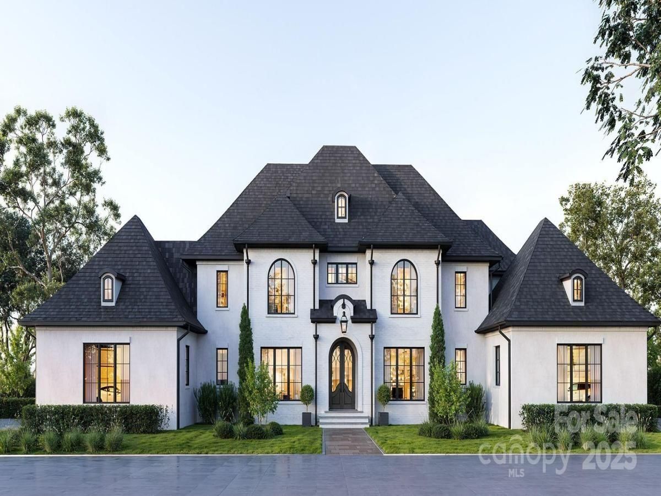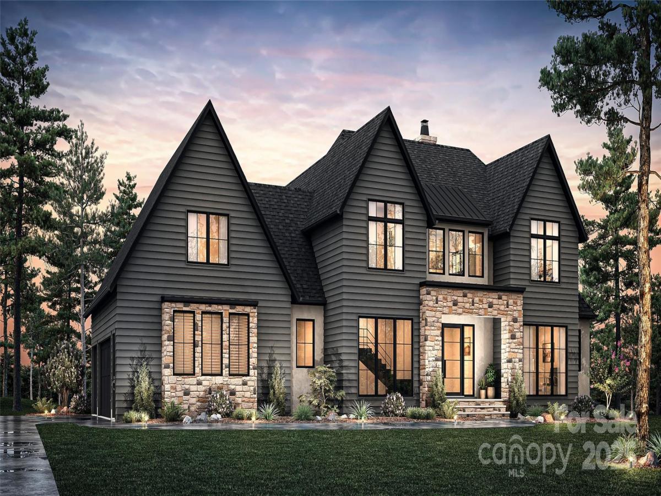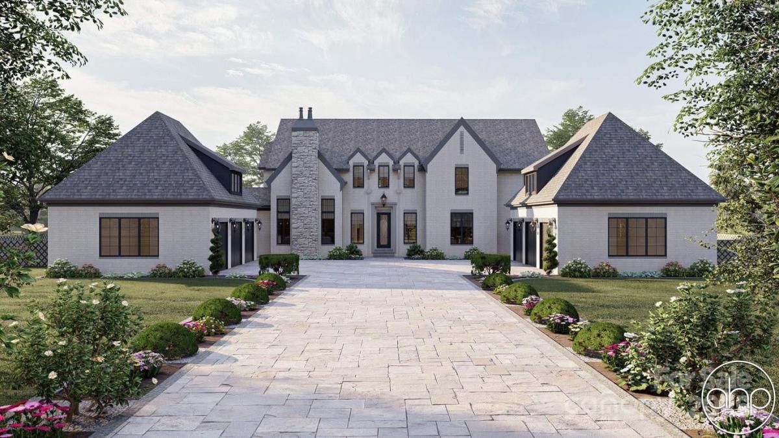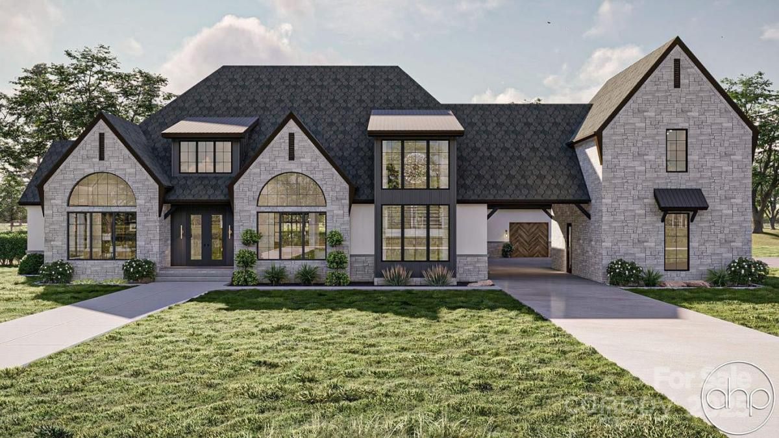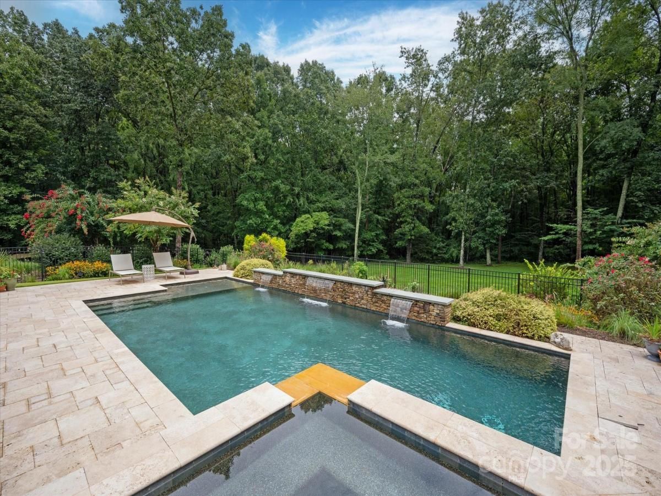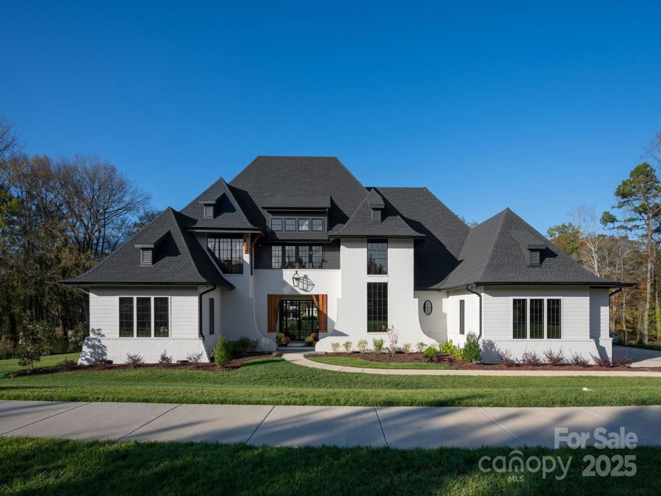8512 Longview Club Drive
$2,625,000
Waxhaw, NC, 28173
singlefamily
6
7
Lot Size: 1.22 Acres
Listing Provided Courtesy of Deb White at COMPASS | 617 417-6070
ABOUT
Property Information
Showings begin Friday 9/5! Nestled on a private, wooded 1.22-acre lot in the prestigious gated community of Longview Country Club, this custom basement home offers the perfect blend of elegance and comfort. Designed for entertaining, the backyard is a true retreat with a sparkling pool, spa, cabana, and putting green. Inside, recent kitchen enhancements, custom wainscoting, and stylish new lighting bring a modern touch to the timeless design.
The main-level primary suite features heated floors, spa-like bath, generous walk-in closet, and direct access to a screened and covered porch—ideal for morning coffee or quiet evenings. A private study with French doors provides a warm and functional workspace, while an elevator ensures easy access to main and basement levels.
The finished basement is an entertainer’s dream with a double-sided fireplace, billiards room, second full kitchen, expansive guest suite, and dedicated golf cart storage. Upstairs, you’ll find spacious secondary bedrooms, a versatile bonus/media room, and abundant walk-in storage. Additional highlights include a full pool bath with exterior access, whole-home water filtration, and a three-car garage.
The main-level primary suite features heated floors, spa-like bath, generous walk-in closet, and direct access to a screened and covered porch—ideal for morning coffee or quiet evenings. A private study with French doors provides a warm and functional workspace, while an elevator ensures easy access to main and basement levels.
The finished basement is an entertainer’s dream with a double-sided fireplace, billiards room, second full kitchen, expansive guest suite, and dedicated golf cart storage. Upstairs, you’ll find spacious secondary bedrooms, a versatile bonus/media room, and abundant walk-in storage. Additional highlights include a full pool bath with exterior access, whole-home water filtration, and a three-car garage.
SPECIFICS
Property Details
Price:
$2,625,000
MLS #:
CAR4296258
Status:
Pending
Beds:
6
Baths:
7
Address:
8512 Longview Club Drive
Type:
Single Family
Subtype:
Single Family Residence
Subdivision:
Longview
City:
Waxhaw
Listed Date:
Sep 5, 2025
State:
NC
Finished Sq Ft:
6,471
ZIP:
28173
Lot Size:
53,143 sqft / 1.22 acres (approx)
Year Built:
2005
AMENITIES
Interior
Appliances
Bar Fridge, Dishwasher, Disposal, Gas Cooktop, Microwave, Oven, Refrigerator
Bathrooms
6 Full Bathrooms, 1 Half Bathroom
Cooling
Central Air
Flooring
Tile, Wood
Heating
Central
Laundry Features
Laundry Room, Main Level
AMENITIES
Exterior
Community Features
Clubhouse, Fitness Center, Gated, Golf, Hot Tub, Outdoor Pool, Picnic Area, Playground, Pond, Putting Green, Recreation Area, Sidewalks, Street Lights, Tennis Court(s)
Construction Materials
Hard Stucco, Stone
Exterior Features
Fire Pit, In- Ground Hot Tub / Spa, In- Ground Irrigation, Storage
Other Structures
Gazebo
Parking Features
Circular Driveway, Attached Garage, Garage Faces Side, Golf Cart Garage
Roof
Shingle
Security Features
Security System
NEIGHBORHOOD
Schools
Elementary School:
Rea View
Middle School:
Marvin Ridge
High School:
Marvin Ridge
FINANCIAL
Financial
HOA Fee
$5,450
HOA Frequency
Annually
HOA Name
First Service Residential
See this Listing
Mortgage Calculator
Similar Listings Nearby
Lorem ipsum dolor sit amet, consectetur adipiscing elit. Aliquam erat urna, scelerisque sed posuere dictum, mattis etarcu.
- 2207 Trapper Court
Charlotte, NC$3,300,000
4.79 miles away
- 4920 Parview S Drive
Charlotte, NC$3,295,000
4.90 miles away
- 405 Sugar Maple Lane #41
Weddington, NC$3,099,999
4.65 miles away
- 213 Crest Court
Weddington, NC$2,999,000
1.62 miles away
- 1041 Maxwell Court #9
Marvin, NC$2,974,600
2.80 miles away
- 217 Crest Court
Matthews, NC$2,899,000
1.61 miles away
- 1025 Maxwell Court #7
Marvin, NC$2,873,960
2.85 miles away
- 1057 Maxwell Court #13
Marvin, NC$2,767,940
2.82 miles away
- 9723 Sedgefield Drive
Waxhaw, NC$2,695,000
4.24 miles away
- 1004 Maxwell Court #1
Marvin, NC$2,683,625
3.33 miles away

8512 Longview Club Drive
Waxhaw, NC
LIGHTBOX-IMAGES





